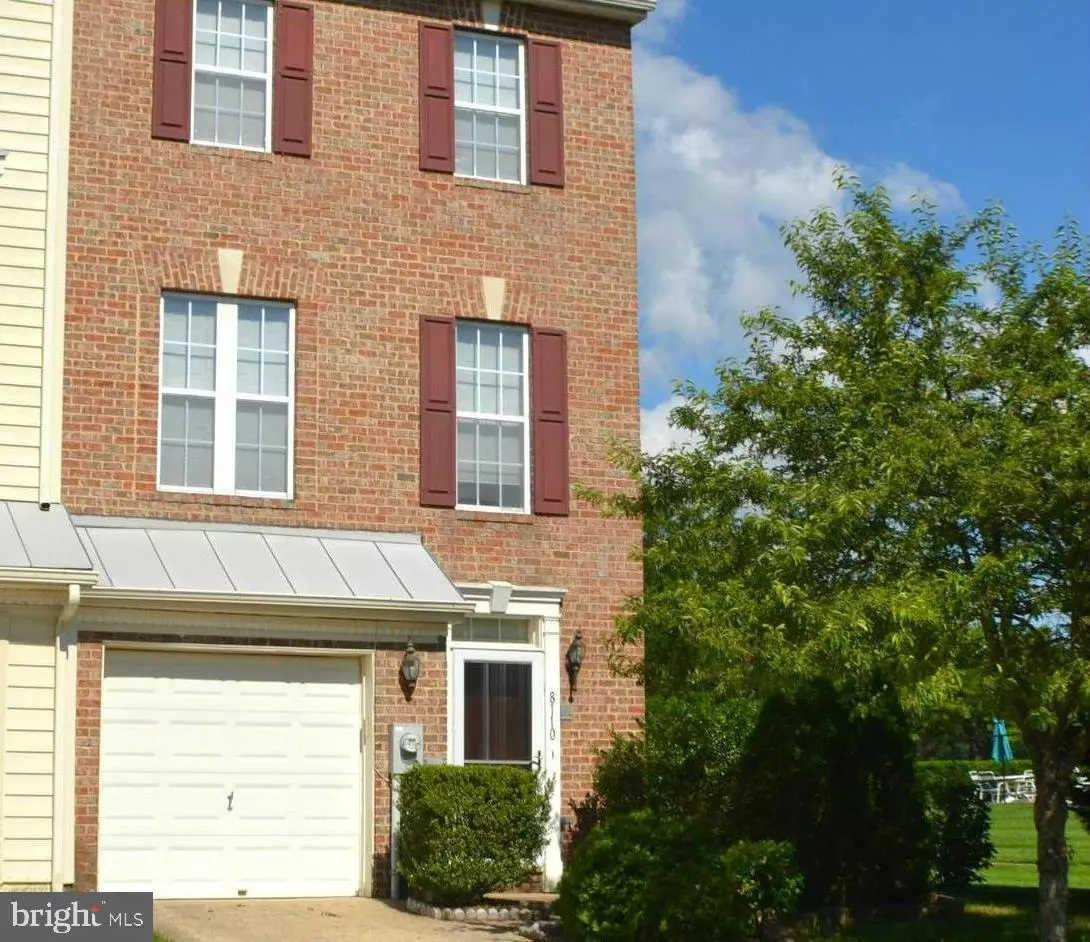$451,100
$405,000
11.4%For more information regarding the value of a property, please contact us for a free consultation.
8110 BRAVO CT Pasadena, MD 21122
3 Beds
3 Baths
1,964 SqFt
Key Details
Sold Price $451,100
Property Type Townhouse
Sub Type End of Row/Townhouse
Listing Status Sold
Purchase Type For Sale
Square Footage 1,964 sqft
Price per Sqft $229
Subdivision Farmington Village
MLS Listing ID MDAA2081264
Sold Date 04/26/24
Style Colonial
Bedrooms 3
Full Baths 2
Half Baths 1
HOA Fees $90/mo
HOA Y/N Y
Abv Grd Liv Area 1,964
Originating Board BRIGHT
Year Built 1998
Annual Tax Amount $3,858
Tax Year 2023
Lot Size 2,940 Sqft
Acres 0.07
Property Description
The Deadline for All Offers to be Received: Monday April 8th at 12 pm
Welcome Home to your beautifully maintained & meticulously renovated end unit townhome with garage that rests in the highly sought after Farmington Village. This home is just steps away from all the wonderful Community Amenities that this neighborhood has to offer. This lovely three level residence has 1964 square feet of spacious living. From the moment you walk in the front door you will feel right at home with all the recent updates that create an inviting atmosphere throughout. At the heart of this home is the updated gourmet kitchen where the sleek stainless steel appliances with gas stove & Quartz countertops take over and promises culinary excellence. Walk out the new set of french doors onto your freshly refinished large deck with added stairs that takes you down to the awesome newly fenced back yard and paver patio. Picture perfect it is and designed for peace and relaxation that becomes an extension of the indoor living. On the second level you will discover three spacious bedrooms with nice size closets. The primary bedroom is a true oasis with it's high ceilings, new lighting, ceiling fan, ensuite bath and walk-in closet and tons of room to just relax. The lower level/family room adds additional living space that can be suited to your lifestyle and has an additional half bath plus tons of extra space and a walkout to the backyard. Don't forget the garage w/extra room for tools, equipment & has a new insulated garage door. Additional updates to include high efficiency gas HVAC, hot water heater, washer & dryer, outside doors All around the home, fresh paint, light fixtures, blowers for both fireplaces, blinds for all windows, doors & so much more.
Farmington Village is a welcoming community that will enhance your daily life. Conveniently located near route 100 & 32 and I-97. The community has friendly amenities, featuring a large pool that invites endless summer fun, tennis courts, two wonderfully designed playgrounds, serene walking paths through the neighborhood, and a very active community clubhouse for gatherings and events. All this plus a busy community calendar full of events for you to partake in if desired. Farmington Village is a place to make memories and call home!
Location
State MD
County Anne Arundel
Zoning R
Rooms
Other Rooms Living Room, Primary Bedroom, Bedroom 2, Bedroom 3, Kitchen, Family Room, Laundry, Bathroom 2, Bathroom 3, Primary Bathroom
Basement Outside Entrance, Rear Entrance, Daylight, Partial, Fully Finished, Heated, Windows, Walkout Level
Interior
Interior Features Breakfast Area, Kitchen - Island, Primary Bath(s), Window Treatments, Recessed Lighting, Built-Ins, Carpet, Ceiling Fan(s), Kitchen - Gourmet, Kitchen - Table Space, Pantry, Walk-in Closet(s), Bar, Combination Kitchen/Dining, Floor Plan - Open, Kitchen - Eat-In, Upgraded Countertops
Hot Water Electric
Heating Heat Pump(s)
Cooling Central A/C, Ceiling Fan(s)
Flooring Tile/Brick, Carpet
Fireplaces Number 2
Fireplaces Type Fireplace - Glass Doors, Gas/Propane, Mantel(s), Screen
Equipment Dishwasher, Refrigerator, Stove, Water Heater, Icemaker, Oven/Range - Gas, Stainless Steel Appliances, Washer - Front Loading, Dryer - Front Loading
Fireplace Y
Window Features Bay/Bow,Insulated,Screens
Appliance Dishwasher, Refrigerator, Stove, Water Heater, Icemaker, Oven/Range - Gas, Stainless Steel Appliances, Washer - Front Loading, Dryer - Front Loading
Heat Source Natural Gas
Exterior
Exterior Feature Deck(s)
Parking Features Garage Door Opener, Garage - Front Entry
Garage Spaces 2.0
Fence Vinyl, Rear
Utilities Available Natural Gas Available
Amenities Available Pool - Outdoor, Common Grounds, Jog/Walk Path, Shuffleboard, Tennis Courts, Tot Lots/Playground, Picnic Area, Recreational Center, Community Center, Other
Water Access N
View Garden/Lawn, Courtyard
Roof Type Asphalt
Accessibility None
Porch Deck(s)
Attached Garage 1
Total Parking Spaces 2
Garage Y
Building
Lot Description Corner, Cul-de-sac, Landscaping, Adjoins - Public Land, Backs - Open Common Area, Level, Rear Yard, SideYard(s)
Story 3
Foundation Block
Sewer Public Sewer
Water Public
Architectural Style Colonial
Level or Stories 3
Additional Building Above Grade
Structure Type Dry Wall,Vaulted Ceilings
New Construction N
Schools
School District Anne Arundel County Public Schools
Others
HOA Fee Include Pool(s),Road Maintenance,Snow Removal,Common Area Maintenance,Recreation Facility
Senior Community No
Tax ID 020326490098509
Ownership Fee Simple
SqFt Source Estimated
Acceptable Financing Contract, Conventional, Cash, FHA, VA
Listing Terms Contract, Conventional, Cash, FHA, VA
Financing Contract,Conventional,Cash,FHA,VA
Special Listing Condition Standard
Read Less
Want to know what your home might be worth? Contact us for a FREE valuation!

Our team is ready to help you sell your home for the highest possible price ASAP

Bought with Alexandra Ryan • Northrop Realty
GET MORE INFORMATION





