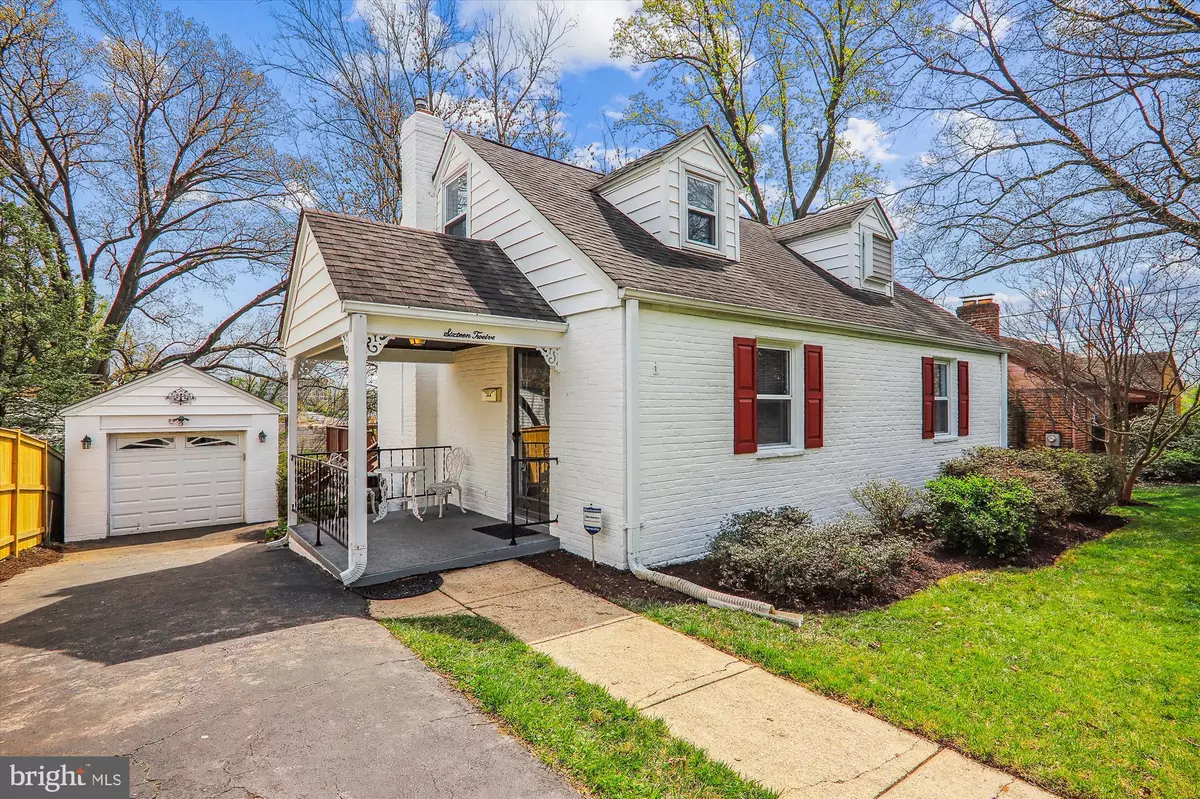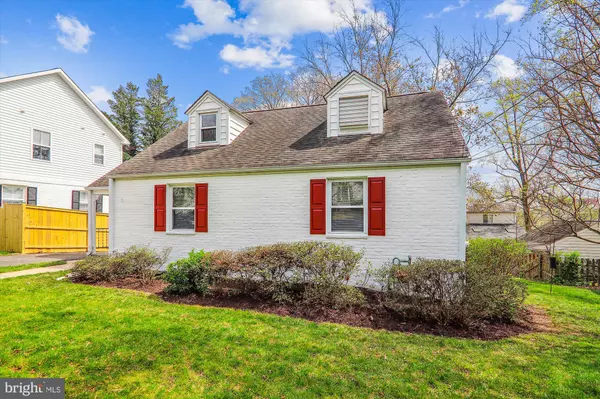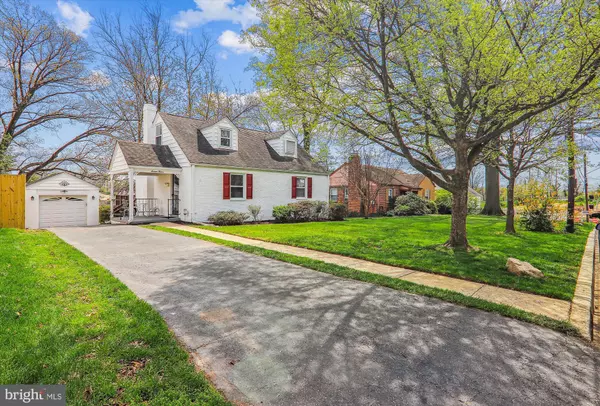$650,000
$610,000
6.6%For more information regarding the value of a property, please contact us for a free consultation.
1612 NOYES DR Silver Spring, MD 20910
4 Beds
1 Bath
1,163 SqFt
Key Details
Sold Price $650,000
Property Type Single Family Home
Sub Type Detached
Listing Status Sold
Purchase Type For Sale
Square Footage 1,163 sqft
Price per Sqft $558
Subdivision Sixteenth St Village
MLS Listing ID MDMC2124362
Sold Date 04/30/24
Style Cape Cod
Bedrooms 4
Full Baths 1
HOA Y/N N
Abv Grd Liv Area 1,163
Originating Board BRIGHT
Year Built 1943
Annual Tax Amount $6,381
Tax Year 2023
Lot Size 5,100 Sqft
Acres 0.12
Property Description
Welcome Home to this well-maintained 4 bedroom, 1 full bath Cape Cod, perfectly situated on a spacious lot with detached garage, city scape views and expansive retaining walls and gardens, ready to enjoy as Spring blooms. Located less than a mile from downtown Silver Spring and Metro, minutes from shopping, schools, Rock Creek Park and trails, and all the area has to offer in the prestigious, close-in Sixteenth Street Village, Silver Spring community. Lovingly cared for by the longtime owners, this home is ready for you to move in and update to your heart's desire! Surrounded by $1.25M homes!
FEATURES & AMENITIES
• 4 bedrooms, 1 full bath; detached garage with touch pad
• Welcoming side porch into the living room for guests
• Sun-filled entry level opens to living room with carpet and hardwood floor under the carpet, and a bank of windows with nearly floor-to-ceiling views
• Main level dining room off the kitchen features hardwood floor under the carpet and walk-out door to the gardens and driveway for easy convenience when bringing in the groceries
• Efficient kitchen with solid wood cabinets and mudroom/pantry off the kitchen leading to the everyday entrance off the expansive deck
• Primary bedroom with hardwood flooring under the carpeting and large closet boasts window views of the front and side gardens
• One additional main level bedroom with hardwood floor under the carpet, and two additional upper level bedrooms with carpet and cooling whole-house fan in one gabled window
• Full hall bath on the main level with ceramic tile tub and shower with well-maintained vintage and updated fixtures
• Lower level recreation room has built-in shelving and bar
• Lower level laundry and utility room features a utility sink and storage area with walk-up to the rear yard
• Two-car detached garage with electric door openers and workshop area
• Notable features to this home include the two-car garage with door opener, replacement windows, brick and block exterior with a nice garden and deck. Boasting white oak hardwood floors under the carpet, beautifully and meticulously maintained throughout, and with solid system maintenance. Trane high-efficiency gas furnace and A/C HVAC 2012, hot water heater 2010, new roof approximately 2010, Generac generator 2010, new windows 2004. Come and put your own touch on this extraordinary home for instant equity!
Location
State MD
County Montgomery
Zoning R60
Rooms
Other Rooms Living Room, Dining Room, Primary Bedroom, Bedroom 2, Bedroom 3, Bedroom 4, Kitchen, Family Room, Foyer, Laundry, Mud Room, Storage Room, Utility Room, Full Bath
Basement Connecting Stairway, Interior Access, Partially Finished, Daylight, Full, Walkout Stairs
Main Level Bedrooms 2
Interior
Interior Features Built-Ins, Carpet, Ceiling Fan(s), Entry Level Bedroom, Wood Floors
Hot Water Natural Gas
Heating Forced Air
Cooling Central A/C, Whole House Fan
Flooring Wood, Carpet, Vinyl
Equipment Stove, Dishwasher, Refrigerator, Washer, Dryer
Fireplace N
Appliance Stove, Dishwasher, Refrigerator, Washer, Dryer
Heat Source Natural Gas
Laundry Lower Floor
Exterior
Exterior Feature Deck(s), Porch(es)
Parking Features Garage - Front Entry, Garage Door Opener
Garage Spaces 3.0
Water Access N
View Garden/Lawn, City
Accessibility Other
Porch Deck(s), Porch(es)
Total Parking Spaces 3
Garage Y
Building
Lot Description Landscaping
Story 3
Foundation Block
Sewer Public Sewer
Water Public
Architectural Style Cape Cod
Level or Stories 3
Additional Building Above Grade, Below Grade
New Construction N
Schools
School District Montgomery County Public Schools
Others
Senior Community No
Tax ID 161301411248
Ownership Fee Simple
SqFt Source Assessor
Special Listing Condition Standard
Read Less
Want to know what your home might be worth? Contact us for a FREE valuation!

Our team is ready to help you sell your home for the highest possible price ASAP

Bought with Sherly D Hibbert • EXP Realty, LLC
GET MORE INFORMATION





