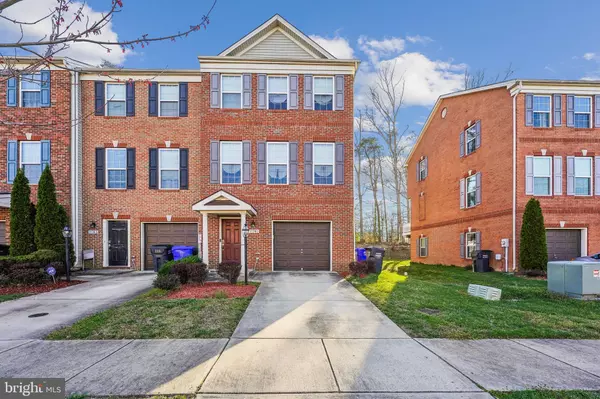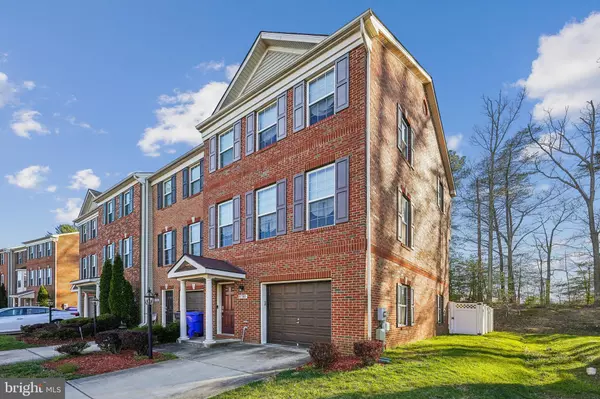$420,000
$410,000
2.4%For more information regarding the value of a property, please contact us for a free consultation.
11761 SUNNINGDALE PL Waldorf, MD 20602
3 Beds
3 Baths
2,239 SqFt
Key Details
Sold Price $420,000
Property Type Townhouse
Sub Type End of Row/Townhouse
Listing Status Sold
Purchase Type For Sale
Square Footage 2,239 sqft
Price per Sqft $187
Subdivision St Charles Gleneagles
MLS Listing ID MDCH2031266
Sold Date 04/30/24
Style Colonial
Bedrooms 3
Full Baths 2
Half Baths 1
HOA Fees $82/ann
HOA Y/N Y
Abv Grd Liv Area 2,239
Originating Board BRIGHT
Year Built 2014
Annual Tax Amount $4,080
Tax Year 2021
Lot Size 1,955 Sqft
Acres 0.04
Property Description
Welcome to Sunningdale Place!
This superbly maintained end-unit townhome shines bright! At only 10 years old; it is inclusive of three beds, two and one-half baths and a one-car garage. All kitchen appliances and carpets were replaced less than two years ago! Its deck off of the kitchen and fenced-in backyard are ideal for enjoying the outdoors and soaking up some sun. Nestled in the Gleneagles Subdivision, community amenities are plentiful! A clubhouse, pool, playgrounds and more! Just minutes from the shops at St. Charles Town Center and the fun at the Southern Maryland Blue Crabs Stadium. Schedule your showing today, this is a jewel you won't want to miss!
*This home is sold strictly AS-IS*
*ENJOY a 1% lower interest rate for the first year (ALL buyer's) and/or a lender paid appraisal gap (Conventional only) with the use of the seller's preferred lender!*
Location
State MD
County Charles
Zoning PUD
Rooms
Other Rooms Primary Bedroom, Bedroom 2, Kitchen, Bedroom 1, Great Room, Bathroom 1, Primary Bathroom, Half Bath
Basement Daylight, Full, Fully Finished
Interior
Interior Features Carpet, Ceiling Fan(s), Kitchen - Eat-In, Kitchen - Gourmet, Kitchen - Island, Primary Bath(s), Recessed Lighting
Hot Water Natural Gas
Heating Forced Air
Cooling Ceiling Fan(s), Central A/C
Equipment Built-In Microwave, Dishwasher, Dryer - Electric, Oven/Range - Gas, Refrigerator, Washer
Fireplace N
Appliance Built-In Microwave, Dishwasher, Dryer - Electric, Oven/Range - Gas, Refrigerator, Washer
Heat Source Natural Gas
Laundry Main Floor
Exterior
Parking Features Garage - Front Entry
Garage Spaces 1.0
Fence Rear
Amenities Available Bike Trail, Community Center, Jog/Walk Path, Swimming Pool, Tot Lots/Playground
Water Access N
Accessibility None
Attached Garage 1
Total Parking Spaces 1
Garage Y
Building
Story 3
Foundation Slab
Sewer Public Sewer
Water Public
Architectural Style Colonial
Level or Stories 3
Additional Building Above Grade, Below Grade
New Construction N
Schools
School District Charles County Public Schools
Others
HOA Fee Include Common Area Maintenance,Management,Snow Removal
Senior Community No
Tax ID 0906351873
Ownership Fee Simple
SqFt Source Estimated
Acceptable Financing Conventional, FHA, Cash, VA
Listing Terms Conventional, FHA, Cash, VA
Financing Conventional,FHA,Cash,VA
Special Listing Condition Standard
Read Less
Want to know what your home might be worth? Contact us for a FREE valuation!

Our team is ready to help you sell your home for the highest possible price ASAP

Bought with Raymond M McCree • EXP Realty, LLC
GET MORE INFORMATION





