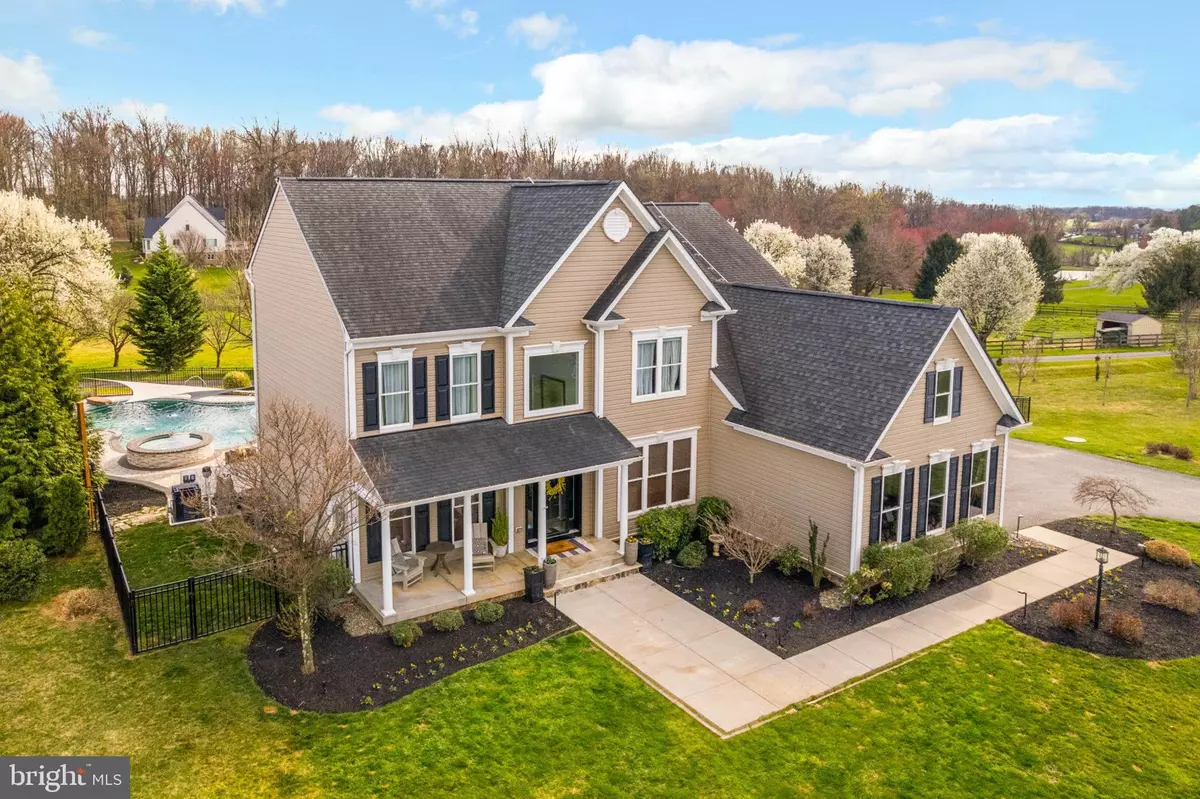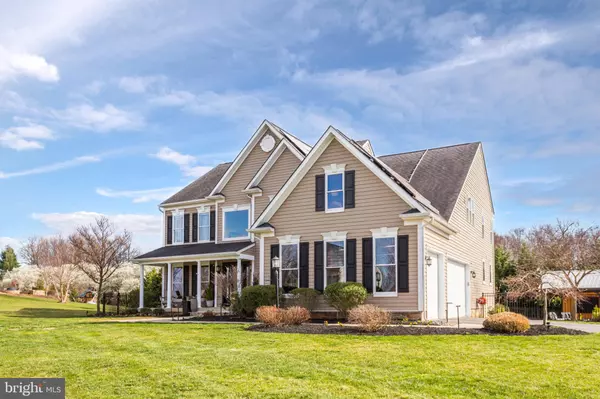$1,450,000
$1,350,000
7.4%For more information regarding the value of a property, please contact us for a free consultation.
4039 CANDLE LIGHT DR Dayton, MD 21036
5 Beds
5 Baths
3,626 SqFt
Key Details
Sold Price $1,450,000
Property Type Single Family Home
Sub Type Detached
Listing Status Sold
Purchase Type For Sale
Square Footage 3,626 sqft
Price per Sqft $399
Subdivision Castleberry
MLS Listing ID MDHW2038122
Sold Date 05/02/24
Style Colonial
Bedrooms 5
Full Baths 4
Half Baths 1
HOA Fees $58/ann
HOA Y/N Y
Abv Grd Liv Area 3,626
Originating Board BRIGHT
Year Built 2013
Annual Tax Amount $11,510
Tax Year 2023
Lot Size 1.050 Acres
Acres 1.05
Property Description
Perched in the idyllic countryside of Dayton, MD, this impressive colonial home offers a harmonious blend of elegance and comfort. Boasting 5 bedrooms, 4.5 bathrooms, and 5,464 sq ft of living space on just over an acre of land, this residence is a sanctuary of luxury. Step through the grand foyer with its soaring 2-story ceiling into the heart of the home. The gourmet kitchen is a chef's delight, featuring a range hood, center island, breakfast area, and a charming sunroom. Relax in the cozy family room with plush carpeting and a gas fireplace, perfect for evenings spent with loved ones. Entertain in style with a butler's pantry leading to the formal dining room, highlighted by a tray ceiling. The main level office provides the ideal space for remote work or study. Retreat to the primary bedroom with its own ensuite and spacious walk-in closets. Three additional bedrooms and a bonus room that can easily be converted to a fifth bedroom complete the upper level, offering flexibility for living arrangements. The fully finished basement is the ultimate entertaining space, featuring a walkout, an extra room for a workout area or home office, and ample storage. Outside, a multi-level deck with a conversation pit, stone patio, fire pit area, cabana, and an inviting in-ground pool await your enjoyment. Surrounded by a fenced rear yard and a vast side yard, this home offers a private haven with the added tranquility of backing to a picturesque horse farm. The landscape is adorned with beautiful specimen trees, creating a serene backdrop for outdoor relaxation. Discover a harmonious blend of luxury living and natural beauty in this splendid Dayton, MD home.
Location
State MD
County Howard
Zoning RRDEO
Rooms
Other Rooms Living Room, Dining Room, Primary Bedroom, Bedroom 2, Bedroom 3, Bedroom 4, Bedroom 5, Kitchen, Family Room, Den, Foyer, Bedroom 1, Sun/Florida Room, Office, Recreation Room, Utility Room, Bathroom 2, Bathroom 3, Primary Bathroom
Basement Full, Fully Finished, Heated, Improved, Interior Access, Rear Entrance, Walkout Stairs
Interior
Interior Features Attic, Breakfast Area, Built-Ins, Butlers Pantry, Carpet, Ceiling Fan(s), Chair Railings, Crown Moldings, Dining Area, Family Room Off Kitchen, Floor Plan - Open, Formal/Separate Dining Room, Kitchen - Eat-In, Kitchen - Gourmet, Kitchen - Island, Kitchen - Table Space, Pantry, Primary Bath(s), Recessed Lighting, Stall Shower, Tub Shower, Upgraded Countertops, Walk-in Closet(s), Wet/Dry Bar, Window Treatments, Wood Floors
Hot Water Electric
Heating Forced Air, Heat Pump(s)
Cooling Ceiling Fan(s), Central A/C
Flooring Carpet, Ceramic Tile, Hardwood
Fireplaces Number 1
Fireplaces Type Gas/Propane, Insert, Mantel(s), Heatilator
Equipment Built-In Microwave, Dishwasher, Disposal, Dryer, Exhaust Fan, Oven/Range - Gas, Range Hood, Refrigerator, Stainless Steel Appliances, Washer, Water Heater
Fireplace Y
Window Features Double Hung,Double Pane,Insulated,Transom
Appliance Built-In Microwave, Dishwasher, Disposal, Dryer, Exhaust Fan, Oven/Range - Gas, Range Hood, Refrigerator, Stainless Steel Appliances, Washer, Water Heater
Heat Source Natural Gas, Electric
Laundry Main Floor
Exterior
Exterior Feature Deck(s), Patio(s), Roof, Porch(es)
Parking Features Garage - Side Entry, Garage Door Opener, Inside Access
Garage Spaces 3.0
Fence Rear
Pool In Ground, Pool/Spa Combo, Heated
Water Access N
View Trees/Woods
Roof Type Architectural Shingle
Accessibility None
Porch Deck(s), Patio(s), Roof, Porch(es)
Attached Garage 3
Total Parking Spaces 3
Garage Y
Building
Lot Description Level, Poolside, Private
Story 3
Foundation Other
Sewer Septic Exists
Water Well
Architectural Style Colonial
Level or Stories 3
Additional Building Above Grade, Below Grade
Structure Type 2 Story Ceilings,9'+ Ceilings,High,Tray Ceilings
New Construction N
Schools
Elementary Schools Dayton Oaks
Middle Schools Folly Quarter
High Schools Glenelg
School District Howard County Public School System
Others
Senior Community No
Tax ID 1405447321
Ownership Fee Simple
SqFt Source Assessor
Security Features Main Entrance Lock
Horse Property N
Special Listing Condition Standard
Read Less
Want to know what your home might be worth? Contact us for a FREE valuation!

Our team is ready to help you sell your home for the highest possible price ASAP

Bought with Christina B Elliott • Keller Williams Integrity
GET MORE INFORMATION





