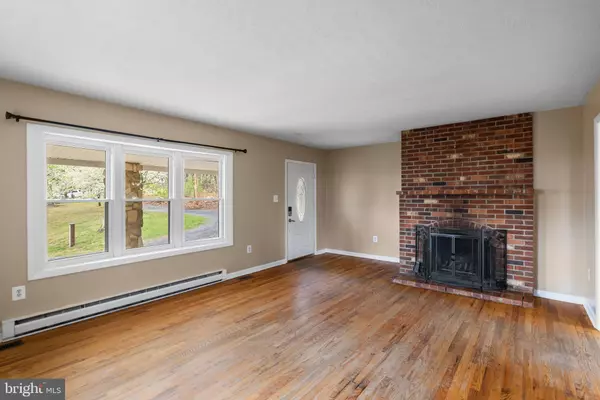$280,900
$274,900
2.2%For more information regarding the value of a property, please contact us for a free consultation.
1226 HENRY DR Winchester, VA 22602
3 Beds
1 Bath
1,751 SqFt
Key Details
Sold Price $280,900
Property Type Single Family Home
Sub Type Detached
Listing Status Sold
Purchase Type For Sale
Square Footage 1,751 sqft
Price per Sqft $160
Subdivision Mountain Falls Park
MLS Listing ID VAFV2017816
Sold Date 05/07/24
Style Split Level
Bedrooms 3
Full Baths 1
HOA Fees $50/ann
HOA Y/N Y
Abv Grd Liv Area 1,251
Originating Board BRIGHT
Year Built 1974
Annual Tax Amount $1,079
Tax Year 2022
Lot Size 3.040 Acres
Acres 3.04
Property Description
This charming split-level home on 3 largely level acres in Frederick County, VA blends perfectly with its surroundings. Enjoy hard surface roads all the way to home sweet home. Features include real hardwood floors, lovely brick hearth and chimney for the wood burning fireplace, an oversized screened in porch and room to enjoy the fresh air. A circle driveway and 2 out buildings add to the functionality of this getaway that is centrally located just 25 minutes to Winchester City, Strasburg, VA or Wardensville, WV. Or stay close to home and enjoy the community amenities which include a pond, pavilion, park and falls.
Location
State VA
County Frederick
Zoning R5
Rooms
Basement Heated, Improved, Interior Access, Partially Finished, Windows
Interior
Interior Features Ceiling Fan(s), Combination Kitchen/Dining, Primary Bedroom - Bay Front, Wood Floors
Hot Water Electric
Heating Central, Heat Pump(s)
Cooling Central A/C, Ceiling Fan(s)
Flooring Hardwood
Fireplaces Number 1
Fireplaces Type Stone, Wood
Equipment Dishwasher, Oven/Range - Electric
Fireplace Y
Appliance Dishwasher, Oven/Range - Electric
Heat Source Electric
Laundry Basement
Exterior
Garage Spaces 5.0
Amenities Available Common Grounds, Picnic Area, Water/Lake Privileges
Water Access N
Street Surface Paved
Accessibility None
Total Parking Spaces 5
Garage N
Building
Story 1.5
Foundation Block
Sewer On Site Septic
Water Private, Well
Architectural Style Split Level
Level or Stories 1.5
Additional Building Above Grade, Below Grade
New Construction N
Schools
School District Frederick County Public Schools
Others
HOA Fee Include Common Area Maintenance,Road Maintenance,Snow Removal
Senior Community No
Tax ID 58A07 D19 1
Ownership Fee Simple
SqFt Source Assessor
Special Listing Condition Standard
Read Less
Want to know what your home might be worth? Contact us for a FREE valuation!

Our team is ready to help you sell your home for the highest possible price ASAP

Bought with Martha M. Rose • Touchstone Realty, LLC
GET MORE INFORMATION





