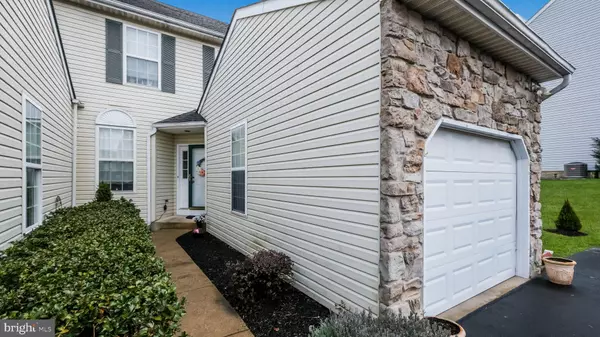$375,000
$400,000
6.3%For more information regarding the value of a property, please contact us for a free consultation.
73 WHEATSHEAFF LN Perkasie, PA 18944
4 Beds
2 Baths
1,900 SqFt
Key Details
Sold Price $375,000
Property Type Single Family Home
Sub Type Twin/Semi-Detached
Listing Status Sold
Purchase Type For Sale
Square Footage 1,900 sqft
Price per Sqft $197
Subdivision Country Roads
MLS Listing ID PABU2066226
Sold Date 05/08/24
Style Colonial
Bedrooms 4
Full Baths 1
Half Baths 1
HOA Fees $25/ann
HOA Y/N Y
Abv Grd Liv Area 1,900
Originating Board BRIGHT
Year Built 1996
Annual Tax Amount $4,704
Tax Year 2024
Lot Size 5,588 Sqft
Acres 0.13
Property Description
Welcome to this charming 4 bedroom, 1.5 bath twin home, located in the desirable Country Roads development. This spacious property features four bedrooms and one and a half baths, providing ample space for comfortable living. As you enter through the foyer, you'll be greeted by a well-appointed dining room, perfect for hosting gatherings. Adjacent to the dining room, you'll find a galley kitchen with good counter-space. The home highlights a bright and inviting breakfast room, featuring sliding doors that lead out to a deck overlooking a fully fenced-in back and side yard. This outdoor space is ideal for enjoying your morning coffee or hosting summer barbecues with friends and family. Back inside, the main level also boasts a living room with a cozy fireplace, creating the perfect ambiance for relaxation and warmth during the colder months. Additionally, there is a convenient powder room and a one-car garage, with enough space to accommodate three cars in the driveway. Moving upstairs, you'll find three well-appointed bedrooms. The primary bedroom offers a walk-in closet for all your needs. Off the primary bedroom, there is a Jack and Jill bath that conveniently connects to the hallway, ensuring easy access for all. But that's not all! This home also features an additional upper level, which serves as a full bedroom, providing extra space for guests or a home office. As if that's not enough, there is also a full finished basement with a storage area, offering endless possibilities for recreation, hobbies, or additional storage. Conveniently located near shopping and restaurants, this home offers the perfect balance of tranquility and convenience. Don't miss the opportunity to explore this wonderful property that provides plenty of room for all your needs. Schedule a showing today! (Cooking is electric but there is a capped gas line, seller converted to electric).
Location
State PA
County Bucks
Area Hilltown Twp (10115)
Zoning RES
Rooms
Other Rooms Living Room, Dining Room, Primary Bedroom, Bedroom 2, Bedroom 3, Kitchen, Basement, Breakfast Room, Bedroom 1, Additional Bedroom
Basement Full, Drainage System, Fully Finished
Interior
Interior Features Attic, Breakfast Area, Combination Kitchen/Living, Dining Area, Recessed Lighting, Tub Shower, Walk-in Closet(s), Other
Hot Water Natural Gas
Heating Forced Air
Cooling Central A/C
Flooring Fully Carpeted, Vinyl
Fireplaces Number 1
Fireplaces Type Brick
Equipment Dishwasher, Disposal, Dryer, Refrigerator, Washer
Fireplace Y
Appliance Dishwasher, Disposal, Dryer, Refrigerator, Washer
Heat Source Natural Gas
Laundry Upper Floor
Exterior
Exterior Feature Patio(s), Enclosed
Parking Features Garage - Front Entry, Inside Access, Other
Garage Spaces 4.0
Fence Fully
Utilities Available Cable TV
Water Access N
Roof Type Pitched,Shingle
Accessibility None
Porch Patio(s), Enclosed
Attached Garage 1
Total Parking Spaces 4
Garage Y
Building
Lot Description Front Yard, Rear Yard, SideYard(s), Landscaping
Story 3
Foundation Concrete Perimeter
Sewer Public Sewer
Water Public
Architectural Style Colonial
Level or Stories 3
Additional Building Above Grade
New Construction N
Schools
High Schools Pennridge
School District Pennridge
Others
HOA Fee Include Common Area Maintenance,Snow Removal
Senior Community No
Tax ID 15-016-052
Ownership Fee Simple
SqFt Source Estimated
Special Listing Condition Standard
Read Less
Want to know what your home might be worth? Contact us for a FREE valuation!

Our team is ready to help you sell your home for the highest possible price ASAP

Bought with Christine Meenan • Keller Williams Real Estate-Doylestown
GET MORE INFORMATION





