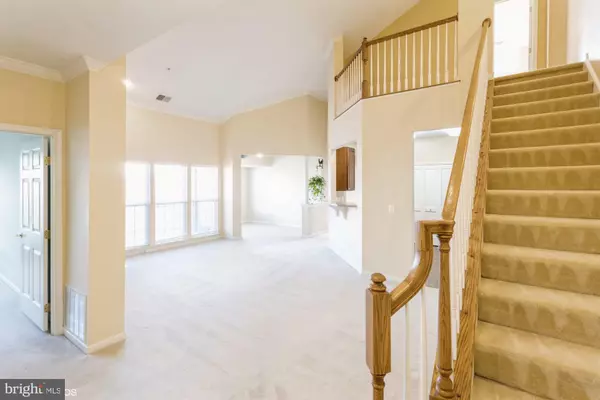$390,000
$369,900
5.4%For more information regarding the value of a property, please contact us for a free consultation.
8255 STONE CROP DR #J Ellicott City, MD 21043
3 Beds
2 Baths
1,330 SqFt
Key Details
Sold Price $390,000
Property Type Condo
Sub Type Condo/Co-op
Listing Status Sold
Purchase Type For Sale
Square Footage 1,330 sqft
Price per Sqft $293
Subdivision Hearthstone At Village Crest Condominiums
MLS Listing ID MDHW2039266
Sold Date 05/10/24
Style Colonial,Ranch/Rambler,Villa
Bedrooms 3
Full Baths 2
Condo Fees $325/mo
HOA Fees $147/mo
HOA Y/N Y
Abv Grd Liv Area 1,330
Originating Board BRIGHT
Year Built 2007
Annual Tax Amount $4,216
Tax Year 2023
Property Description
55+ Community with Balcony and Elevator Access: Welcome to this charming top-floor end unit flooded with natural sunlight! As you step inside, you'll appreciate the freshly painted interior. The layout offers a separate dining room for elegant meals and a comfortable living room for relaxation. The fully equipped kitchen boasts brand-new appliances and open views of sunlit main floor. This unit features three bedrooms nicely positioned on opposite ends, ensuring privacy for owner and guests . The primary bedroom includes an oversized walk-in closet and a private bathroom. You'll love the convenience of a full-sized in-unit washer and dryer. Step outside and explore the vibrant community amenities. Easy access to the activity-rich clubhouse, where you can enjoy the indoor pool (exclusively for 55+ households), an outdoor pool, fitness rooms, game areas, tennis courts, and even pickleball. Your new lifestyle awaits!"
Location
State MD
County Howard
Zoning RED
Rooms
Other Rooms Living Room, Dining Room, Primary Bedroom, Bedroom 2, Bedroom 3, Kitchen, Loft
Main Level Bedrooms 2
Interior
Interior Features Breakfast Area, Dining Area, Upgraded Countertops, Crown Moldings, Elevator, Entry Level Bedroom, Primary Bath(s), Window Treatments, Wood Floors, Other
Hot Water Natural Gas
Heating Programmable Thermostat, Forced Air
Cooling Central A/C, Ceiling Fan(s), Heat Pump(s)
Fireplaces Number 1
Fireplaces Type Mantel(s)
Equipment Dishwasher, Disposal, Dryer, Microwave, Oven/Range - Electric, Range Hood, Refrigerator
Fireplace Y
Window Features Double Pane,Screens
Appliance Dishwasher, Disposal, Dryer, Microwave, Oven/Range - Electric, Range Hood, Refrigerator
Heat Source Natural Gas
Exterior
Exterior Feature Balcony
Utilities Available Cable TV Available
Amenities Available Club House, Exercise Room, Pool - Indoor, Pool - Outdoor, Tot Lots/Playground, Tennis Courts
Water Access N
Roof Type Asphalt
Accessibility Elevator
Porch Balcony
Garage N
Building
Lot Description Backs - Open Common Area, Landscaping
Story 2
Unit Features Garden 1 - 4 Floors
Sewer Public Sewer
Water Public
Architectural Style Colonial, Ranch/Rambler, Villa
Level or Stories 2
Additional Building Above Grade, Below Grade
Structure Type Dry Wall
New Construction N
Schools
School District Howard County Public School System
Others
Pets Allowed Y
HOA Fee Include Common Area Maintenance,Lawn Care Front,Lawn Care Rear,Lawn Care Side,Lawn Maintenance,Insurance,Pool(s),Recreation Facility,Road Maintenance,Snow Removal,Trash
Senior Community Yes
Age Restriction 55
Tax ID 1402423863
Ownership Condominium
Security Features Main Entrance Lock,Sprinkler System - Indoor,Carbon Monoxide Detector(s),Smoke Detector
Special Listing Condition Standard
Pets Allowed Breed Restrictions, Size/Weight Restriction, Number Limit
Read Less
Want to know what your home might be worth? Contact us for a FREE valuation!

Our team is ready to help you sell your home for the highest possible price ASAP

Bought with Leslie Ikle • Redfin Corp
GET MORE INFORMATION





