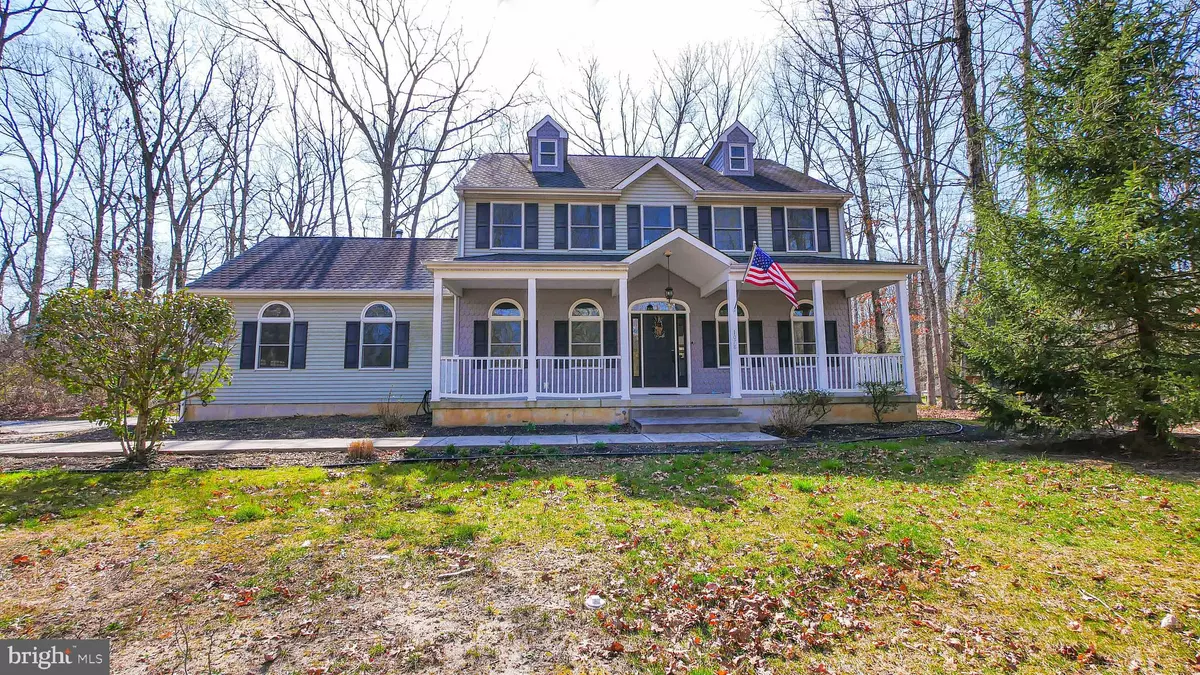$490,000
$490,000
For more information regarding the value of a property, please contact us for a free consultation.
1078 CLARK AVE Franklinville, NJ 08322
3 Beds
3 Baths
2,574 SqFt
Key Details
Sold Price $490,000
Property Type Single Family Home
Sub Type Detached
Listing Status Sold
Purchase Type For Sale
Square Footage 2,574 sqft
Price per Sqft $190
Subdivision None Available
MLS Listing ID NJGL2040344
Sold Date 05/13/24
Style Colonial
Bedrooms 3
Full Baths 2
Half Baths 1
HOA Y/N N
Abv Grd Liv Area 2,574
Originating Board BRIGHT
Year Built 2009
Annual Tax Amount $9,929
Tax Year 2023
Lot Size 1.120 Acres
Acres 1.12
Lot Dimensions 200x196x221x290
Property Description
Here’s what you’ve been looking for… A gorgeous country home. Nestled on over an acre of wooded property. This amazing home offers. Truly everything you could want. With its open layout and unique architectural detail this home is sure to impress . Beautiful oak hardwood floors adorn most of the first floor including the living room, dining room, and family room . The massive kitchen has a center island and plenty of room for informal dining and is completely open to the equally large Family room. And you’re sure to be impressed by the gorgeous 4 seasons sunroom with its soaring vaulted ceilings. The second floor is equally impressive from the gorgeous oak stair rails that take you up to the recently installed, would look luxury vinyl flooring which runs throughout the entire second floor, except for the bathrooms. The main bedroom is so large it could literally be two rooms. Use the space as as you wish, the ideas are endless. The main bedroom also offers a huge walk-in closet and a second large closet, front door to the private deck overlooking the yard and the main suite bathroom. There’s a second floor, laundry room for convenience, and then two more spacious bedrooms with a Jack and Jill bathroom. And then, if this is not enough, there’s still the full unfinished basement with both inside and outside entrances. Perfect for a man cave, kids playroom, home theater, you decide. Don’t hesitate this one won’t last long.
Location
State NJ
County Gloucester
Area Franklin Twp (20805)
Zoning PRR
Rooms
Other Rooms Living Room, Dining Room, Primary Bedroom, Bedroom 2, Bedroom 3, Kitchen, Family Room, Foyer, Sun/Florida Room, Laundry, Bathroom 1, Primary Bathroom
Basement Unfinished, Walkout Stairs, Sump Pump
Interior
Interior Features Attic, Breakfast Area, Carpet, Ceiling Fan(s), Formal/Separate Dining Room, Kitchen - Eat-In, Kitchen - Island, Kitchen - Table Space, Recessed Lighting, Walk-in Closet(s), Wood Floors, Primary Bath(s), Tub Shower
Hot Water Electric
Heating Forced Air
Cooling Central A/C, Ceiling Fan(s), Zoned
Flooring Ceramic Tile, Hardwood, Luxury Vinyl Plank
Equipment Built-In Microwave, Oven/Range - Electric, Refrigerator, Dishwasher, Water Heater, Washer, Dryer
Fireplace N
Appliance Built-In Microwave, Oven/Range - Electric, Refrigerator, Dishwasher, Water Heater, Washer, Dryer
Heat Source Oil, Natural Gas Available
Laundry Upper Floor
Exterior
Exterior Feature Deck(s), Balcony, Porch(es)
Parking Features Built In, Garage - Side Entry, Additional Storage Area
Garage Spaces 10.0
Utilities Available Natural Gas Available
Water Access N
View Trees/Woods
Accessibility Doors - Swing In, 2+ Access Exits
Porch Deck(s), Balcony, Porch(es)
Attached Garage 2
Total Parking Spaces 10
Garage Y
Building
Lot Description Backs to Trees, Landscaping, Partly Wooded, Rear Yard
Story 2
Foundation Concrete Perimeter
Sewer On Site Septic
Water Well
Architectural Style Colonial
Level or Stories 2
Additional Building Above Grade, Below Grade
New Construction N
Schools
School District Delsea Regional High Scho Schools
Others
Pets Allowed Y
Senior Community No
Tax ID 05-05801-00079
Ownership Fee Simple
SqFt Source Estimated
Acceptable Financing Cash, Conventional, FHA
Listing Terms Cash, Conventional, FHA
Financing Cash,Conventional,FHA
Special Listing Condition Standard
Pets Allowed No Pet Restrictions
Read Less
Want to know what your home might be worth? Contact us for a FREE valuation!

Our team is ready to help you sell your home for the highest possible price ASAP

Bought with Dawn M DeLorenzo • Coldwell Banker Realty

GET MORE INFORMATION





