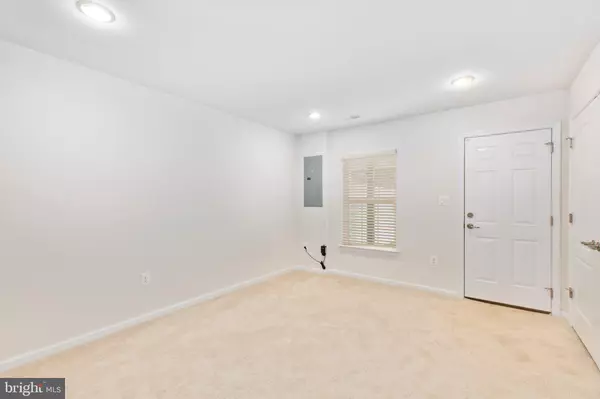$400,000
$394,000
1.5%For more information regarding the value of a property, please contact us for a free consultation.
141 TREE LINE DR Fredericksburg, VA 22405
3 Beds
3 Baths
1,184 SqFt
Key Details
Sold Price $400,000
Property Type Townhouse
Sub Type End of Row/Townhouse
Listing Status Sold
Purchase Type For Sale
Square Footage 1,184 sqft
Price per Sqft $337
Subdivision Rappahannock Landing
MLS Listing ID VAST2028058
Sold Date 05/06/24
Style Traditional,Unit/Flat
Bedrooms 3
Full Baths 3
HOA Fees $85/mo
HOA Y/N Y
Abv Grd Liv Area 1,184
Originating Board BRIGHT
Year Built 2017
Annual Tax Amount $2,430
Tax Year 2022
Lot Size 2,848 Sqft
Acres 0.07
Property Description
An end-unit townhome and incredibly close to the downtown action? Introducing 141 Tree Line Drive!
Constructed in 2017, this like-new townhome includes three bedrooms, three baths and more than 1,700 square feet. The residence sits in the Rappahannock Landing community, which is quietly tucked just south of Route 17 and just east of I-95 in Stafford County. With this location, an I-95 exit (Route 17) is within five minutes and there are tons of grocery, dining, and shopping destinations right there! Downtown Fredericksburg, multiple VRE stations, the University of Mary Washington and Mary Washington Hospital are all within 10 minutes. Zooming in on the residence itself, there is parking for two owner vehicles out front as well as ample visitor spaces. Beyond a low-maintenance front yard, the back yard is fenced and includes approximately 600 square feet of space, anchored by a composite deck off the main level. The home has cream paneling, a cool blue door, burgundy shutters, and an expansive front porch for taking it all in! Inside and on the lower level, you'll find tasteful spaces as well as a mix of engineered hardwood flooring and carpet. Highlights on this level include an arrival nook with benching; bedroom with walk-in closet; full bath with tub/shower combo; recreation room (possible 4th bedroom!); washer/dryer closet; and a
door to the back yard. A set of carpeted stairs leads to the main level where a totally open floor plan awaits.
Features are a carpeted living room space and engineered hardwood-floored kitchen, which includes black granite counters, stainless steel appliances, maple-colored cabinets, pendulant lighting, space for a dining room table and an island. There is a sliding glass door off the kitchen that segues to the back deck.
Upstairs you'll find two bedrooms and two baths. And guess what? They are both primary suite set-ups! Yes, that's right, each has an ensuite bath - one has a standing shower and dual-sink configuration; and the other has a full bath with a tub/shower combo. Each bedroom has a super-spacious closet as well as a ceiling fan. The upstairs has its own HVAC set-up – the home is served by a dual-zone system with
Nest thermostats. 141 Tree Line Drive is modern, meticulously-kept, convenient townhome bliss! Book your showing today to experience it all.
Location
State VA
County Stafford
Zoning R2
Rooms
Other Rooms Living Room, Dining Room, Primary Bedroom, Bedroom 2, Bedroom 3, Kitchen, Laundry, Recreation Room, Bathroom 2, Bathroom 3, Primary Bathroom
Basement Improved, Fully Finished, Sump Pump, Walkout Level
Interior
Interior Features Carpet, Ceiling Fan(s), Combination Kitchen/Dining, Dining Area, Entry Level Bedroom, Family Room Off Kitchen, Floor Plan - Open, Kitchen - Island, Primary Bath(s), Stall Shower, Tub Shower, Upgraded Countertops, Window Treatments, Wood Floors
Hot Water Electric
Heating Zoned
Cooling Central A/C, Ceiling Fan(s), Zoned
Equipment Built-In Microwave, Dishwasher, Disposal, Dryer, Exhaust Fan, Freezer, Icemaker, Refrigerator, Stainless Steel Appliances, Stove, Washer
Fireplace N
Appliance Built-In Microwave, Dishwasher, Disposal, Dryer, Exhaust Fan, Freezer, Icemaker, Refrigerator, Stainless Steel Appliances, Stove, Washer
Heat Source Natural Gas
Laundry Dryer In Unit, Washer In Unit, Lower Floor
Exterior
Exterior Feature Deck(s)
Garage Spaces 2.0
Fence Rear, Wood
Amenities Available Basketball Courts, Bike Trail, Common Grounds, Fitness Center, Jog/Walk Path, Picnic Area, Pool - Outdoor, Swimming Pool, Tot Lots/Playground
Water Access N
View Garden/Lawn, Courtyard
Roof Type Shingle
Accessibility None
Porch Deck(s)
Total Parking Spaces 2
Garage N
Building
Lot Description Landscaping, Rear Yard
Story 3
Foundation Permanent, Slab
Sewer Public Sewer
Water Public
Architectural Style Traditional, Unit/Flat
Level or Stories 3
Additional Building Above Grade, Below Grade
Structure Type High,Dry Wall
New Construction N
Schools
Elementary Schools Rocky Run
Middle Schools Edward E. Drew
High Schools Stafford
School District Stafford County Public Schools
Others
HOA Fee Include Common Area Maintenance,Health Club,Pool(s),Snow Removal,Trash
Senior Community No
Tax ID 53M 2 55
Ownership Fee Simple
SqFt Source Assessor
Security Features Exterior Cameras,Monitored,Security System,Surveillance Sys
Special Listing Condition Standard
Read Less
Want to know what your home might be worth? Contact us for a FREE valuation!

Our team is ready to help you sell your home for the highest possible price ASAP

Bought with Nora H. Isasi • Samson Properties
GET MORE INFORMATION





