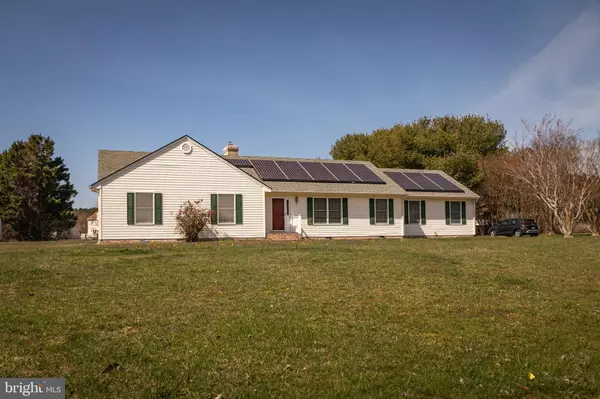$320,000
$329,900
3.0%For more information regarding the value of a property, please contact us for a free consultation.
6242 OXBRIDGE DR Salisbury, MD 21801
3 Beds
2 Baths
1,792 SqFt
Key Details
Sold Price $320,000
Property Type Single Family Home
Sub Type Detached
Listing Status Sold
Purchase Type For Sale
Square Footage 1,792 sqft
Price per Sqft $178
Subdivision Willow Creek
MLS Listing ID MDWC2012772
Sold Date 05/20/24
Style Ranch/Rambler
Bedrooms 3
Full Baths 2
HOA Fees $16/ann
HOA Y/N Y
Abv Grd Liv Area 1,792
Originating Board BRIGHT
Year Built 1994
Annual Tax Amount $2,156
Tax Year 2023
Lot Size 0.771 Acres
Acres 0.77
Lot Dimensions 0.00 x 0.00
Property Description
Welcome to 6242 Oxbridge Dr, located in the Willow Creek community! This charming 3-bedroom, 2 bathroom residence is situated on a large lot and offers just under 1800 sqft of one level living space. Upon arrival, you'll be greeted by the recently repaved asphalt driveway that offers plenty of parking and leads to the attached 2-car garage. The exterior also features a shed equipped with electricity and a workshop area, ideal for DIY enthusiasts or additional storage needs.
When you enter the home, you will notice features such as crown molding, chair molding and wood look plank flooring throughout, enhancing both aesthetic appeal and ease of maintenance. The common areas include a formal living room, a dining room perfect for entertaining guests, and an eat-in kitchen complemented by an area for barstools. The living room invites relaxation with its brick fireplace with gas insert. Each bedroom offers its own walk-in closet, ensuring ample storage space and organizational convenience for every member of the household. The master bedroom has a private ensuite bathroom, complete with a recently replaced walk-in shower.
Noteworthy updates include a new roof installed in 2019, a new heat pump in 2022, a repaved driveway in 2024, and a new water treatment system from Culligan/Sharp Water in 2022, ensuring efficiency and peace of mind for years to come. Additionally, the entire home received new plank flooring in 2022. The crawlspace has been encapsulated and the dehumidifier was replaced in 2021. The home also features solar panels that have helped the owners reduce their electric bills since they are locked into a rate established in 2015. Enjoy average utility costs under $150 a month!
Don't miss out on the opportunity to make this your forever home! Call today to schedule a showing!
Location
State MD
County Wicomico
Area Wicomico Southwest (23-03)
Zoning RESIDENTIAL
Rooms
Main Level Bedrooms 3
Interior
Hot Water Electric
Heating Heat Pump(s)
Cooling Central A/C
Flooring Laminate Plank
Fireplaces Number 1
Equipment Dishwasher, Dryer, Exhaust Fan, Icemaker, Microwave, Oven/Range - Electric, Refrigerator, Stainless Steel Appliances, Washer, Water Conditioner - Owned
Fireplace Y
Appliance Dishwasher, Dryer, Exhaust Fan, Icemaker, Microwave, Oven/Range - Electric, Refrigerator, Stainless Steel Appliances, Washer, Water Conditioner - Owned
Heat Source Electric
Laundry Has Laundry, Hookup, Washer In Unit, Dryer In Unit
Exterior
Parking Features Garage - Side Entry
Garage Spaces 12.0
Water Access N
Roof Type Architectural Shingle
Accessibility 2+ Access Exits
Attached Garage 2
Total Parking Spaces 12
Garage Y
Building
Story 1
Foundation Crawl Space
Sewer On Site Septic
Water Well
Architectural Style Ranch/Rambler
Level or Stories 1
Additional Building Above Grade, Below Grade
Structure Type Dry Wall
New Construction N
Schools
School District Wicomico County Public Schools
Others
Senior Community No
Tax ID 2309080899
Ownership Fee Simple
SqFt Source Assessor
Acceptable Financing Conventional, FHA, USDA, VA, Cash
Listing Terms Conventional, FHA, USDA, VA, Cash
Financing Conventional,FHA,USDA,VA,Cash
Special Listing Condition Standard
Read Less
Want to know what your home might be worth? Contact us for a FREE valuation!

Our team is ready to help you sell your home for the highest possible price ASAP

Bought with Ivaylo Angelov • Long & Foster Real Estate, Inc.
GET MORE INFORMATION





