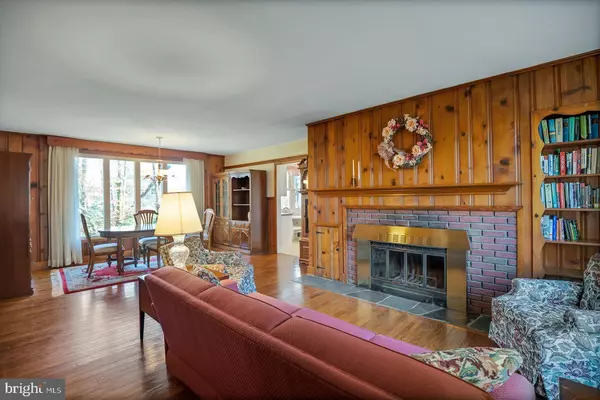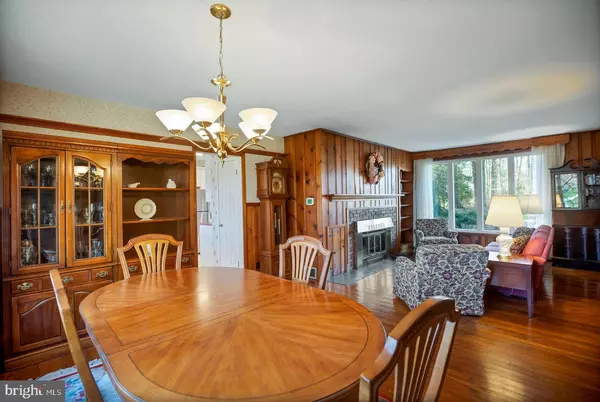$439,000
$459,000
4.4%For more information regarding the value of a property, please contact us for a free consultation.
30 CHRISTIAN LN Cherry Hill, NJ 08002
3 Beds
2 Baths
1,915 SqFt
Key Details
Sold Price $439,000
Property Type Single Family Home
Sub Type Detached
Listing Status Sold
Purchase Type For Sale
Square Footage 1,915 sqft
Price per Sqft $229
Subdivision Columbia Lakes
MLS Listing ID NJCD2059968
Sold Date 05/21/24
Style Ranch/Rambler
Bedrooms 3
Full Baths 2
HOA Y/N N
Abv Grd Liv Area 1,915
Originating Board BRIGHT
Year Built 1955
Annual Tax Amount $10,741
Tax Year 2022
Lot Size 2.250 Acres
Acres 2.25
Lot Dimensions irregular
Property Description
A rare find in Cherry Hill, 2.25 acres with a Brick Ranch Style Home, 3 Bedrooms, 2 full baths. Approaching the house is a paved circular driveway, open front yard. The covered front porch leads into the foyer with two good size closets, and opens to a spacious living room-dining room combination flanked by large windows and scenic views of the property with the charm of knotty pine finishes. A lovely brick wood-burning fireplace has a 9'mantel, wood storage bin and built-in bookshelves. Pegged hardwood floors run throughout this home. The eat-in kitchen has plenty of cabinets, counter space, a pantry, built in bookshelf, and newer stainless steel appliance that are included. The adjacent family/sunroom, with views of the front, back and side yards, is filled with natural light, and has a free standing gas fireplace, built-in bookshelves under the windows, plus a backdoor leading out to the large deck and private backyard. The property goes to the other side of the stream. There are many closets throughout the main level of this home. The main bedroom has double closets, full bath with shower, and a built in work area. The other two bedrooms has good size closets and one has a built-in bookshelf. Additional storage in a full attic, with pull down stairs, new attic fan. A full basement with laundry room, laundry tub and includes the washer and dryer. A finished recreation room and additional bonus room, plus large unfinished area for workshop and storage, with bilco doors that open to the backyard. The attached garage at the backend of the house is used for storage of lawn and garden equipment only. The paved circular driveway comes into Christian Lane from Columbia Blvd, but the property is also accessible from Liberty Lane at the cul de sac.
Survey maps are available to verify the property lines. With township approval, it may be possible to build an additional dwelling unit or garage. The replacement windows are high efficiency and were installed when the siding was done approx 10 years ago, The HVAC was installed in May 2020, includes the central air. The roof was replaced approx. 16 years ago. Property is being conveyed in its current condition, Inspections are for buyers information purposes only.
Location
State NJ
County Camden
Area Cherry Hill Twp (20409)
Zoning RES
Rooms
Other Rooms Living Room, Dining Room, Primary Bedroom, Bedroom 2, Bedroom 3, Kitchen, Family Room, Basement, Foyer, Laundry, Recreation Room, Bathroom 1, Attic, Bonus Room, Primary Bathroom
Basement Partially Finished, Walkout Stairs, Sump Pump, Interior Access, Connecting Stairway, Outside Entrance, Space For Rooms, Workshop, Full, Improved, Heated, Unfinished, Water Proofing System
Main Level Bedrooms 3
Interior
Interior Features Attic/House Fan, Built-Ins, Breakfast Area, Ceiling Fan(s), Combination Dining/Living, Entry Level Bedroom, Family Room Off Kitchen, Floor Plan - Traditional, Kitchen - Eat-In, Pantry, Stall Shower, Wood Floors
Hot Water Natural Gas
Heating Forced Air
Cooling Central A/C
Flooring Hardwood, Tile/Brick, Carpet
Fireplaces Number 2
Fireplaces Type Brick, Mantel(s), Free Standing, Gas/Propane, Wood
Equipment Built-In Range, Cooktop, Dishwasher, Dryer, Dryer - Gas, Extra Refrigerator/Freezer, Exhaust Fan, Oven/Range - Electric, Refrigerator, Washer, Water Heater, Range Hood, Disposal
Fireplace Y
Window Features Energy Efficient
Appliance Built-In Range, Cooktop, Dishwasher, Dryer, Dryer - Gas, Extra Refrigerator/Freezer, Exhaust Fan, Oven/Range - Electric, Refrigerator, Washer, Water Heater, Range Hood, Disposal
Heat Source Natural Gas
Laundry Basement, Washer In Unit, Dryer In Unit
Exterior
Exterior Feature Porch(es), Deck(s), Brick, Roof
Utilities Available Cable TV, Sewer Available, Water Available, Phone Available, Natural Gas Available, Electric Available
Water Access N
View Garden/Lawn, Scenic Vista, Trees/Woods
Roof Type Architectural Shingle
Accessibility 36\"+ wide Halls
Porch Porch(es), Deck(s), Brick, Roof
Garage N
Building
Lot Description Backs to Trees, Cul-de-sac, Front Yard, Level, Landscaping, Partly Wooded, Private, Rear Yard, SideYard(s), Stream/Creek, Trees/Wooded
Story 1
Foundation Block
Sewer Public Sewer
Water Public
Architectural Style Ranch/Rambler
Level or Stories 1
Additional Building Above Grade, Below Grade
New Construction N
Schools
Elementary Schools Joyce Kilmer
Middle Schools Carusi
High Schools West
School District Cherry Hill Township Public Schools
Others
Senior Community No
Tax ID 09-00306 01-00021
Ownership Fee Simple
SqFt Source Estimated
Security Features Smoke Detector,Carbon Monoxide Detector(s)
Acceptable Financing FHA, Conventional, Cash, VA
Listing Terms FHA, Conventional, Cash, VA
Financing FHA,Conventional,Cash,VA
Special Listing Condition Standard
Read Less
Want to know what your home might be worth? Contact us for a FREE valuation!

Our team is ready to help you sell your home for the highest possible price ASAP

Bought with Bradley Button • Compass New Jersey, LLC - Moorestown
GET MORE INFORMATION





