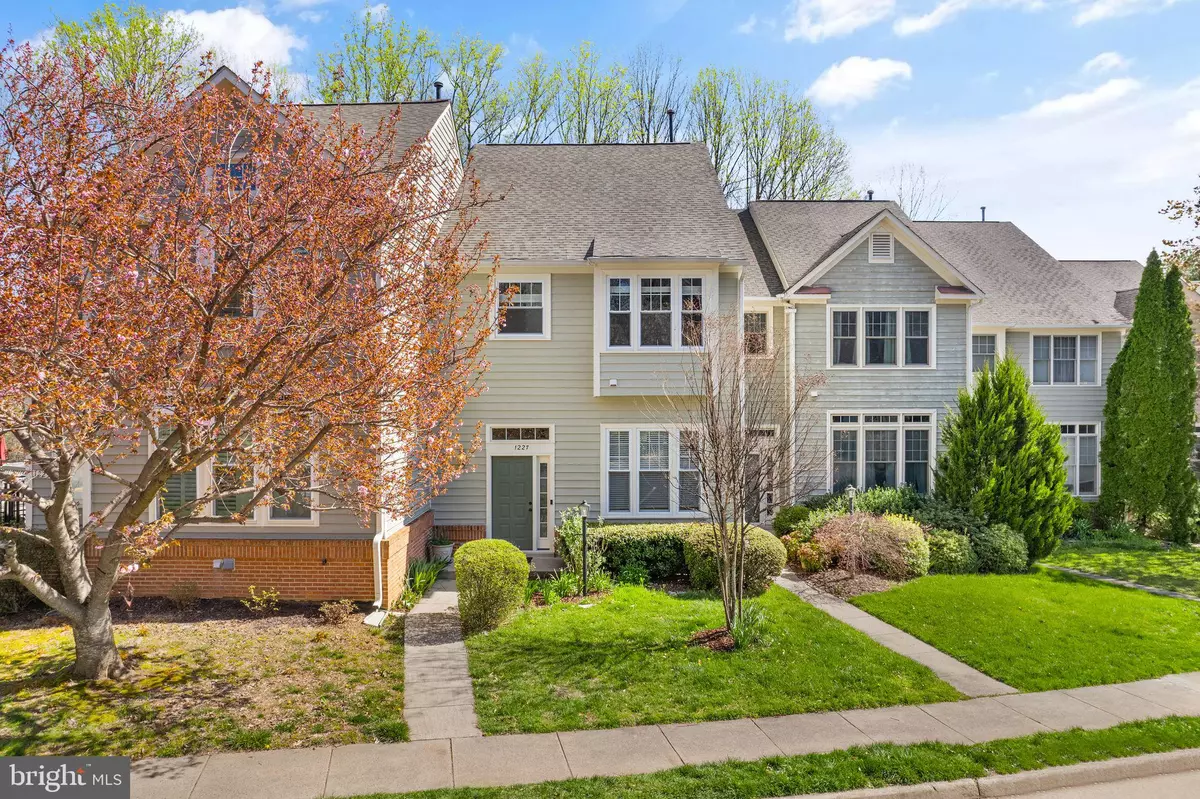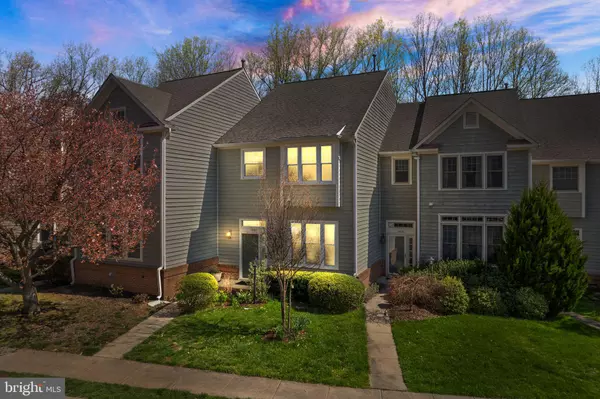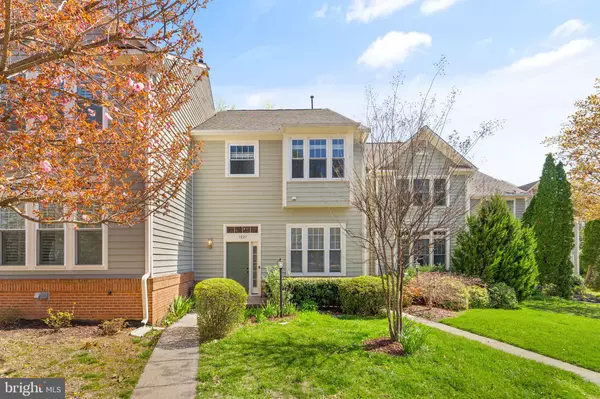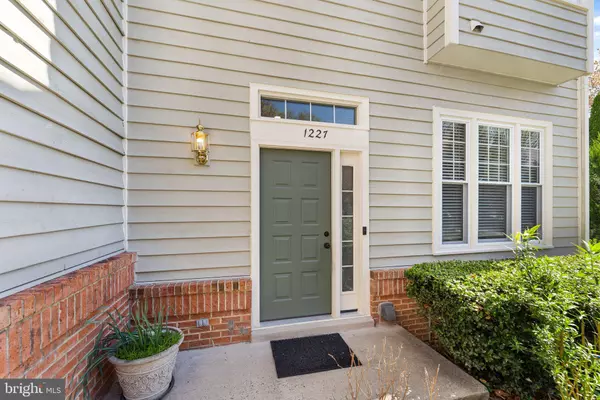$800,000
$699,900
14.3%For more information regarding the value of a property, please contact us for a free consultation.
1227 WEATHERSTONE CT Reston, VA 20194
3 Beds
4 Baths
1,725 SqFt
Key Details
Sold Price $800,000
Property Type Townhouse
Sub Type Interior Row/Townhouse
Listing Status Sold
Purchase Type For Sale
Square Footage 1,725 sqft
Price per Sqft $463
Subdivision Weatherstone Cluster
MLS Listing ID VAFX2172968
Sold Date 05/24/24
Style Contemporary
Bedrooms 3
Full Baths 2
Half Baths 2
HOA Fees $68/ann
HOA Y/N Y
Abv Grd Liv Area 1,725
Originating Board BRIGHT
Year Built 1994
Annual Tax Amount $7,687
Tax Year 2023
Lot Size 2,033 Sqft
Acres 0.05
Property Description
Welcome to your bright and cheery retreat nestled in the heart of Reston, VA! This stunning townhome seamlessly marries convenience with luxury, offering the perfect blend of modern living and urban amenities.
Located just moments away from major commuter routes, including easy access to the Wiehle Metro station, this home is a commuter's dream. Enjoy time with friends and family exploring the North Point Shopping Center, Reston Town Center - from upscale dining experiences to lively concerts and art exhibitions, there's always something exciting happening just minutes from your doorstep.
For outdoor enthusiasts, the nearby trails, parks, and lakes provide endless opportunities for recreation and relaxation. Whether you're taking a leisurely stroll along the scenic pathways or enjoying a picnic by the water's edge, you'll love exploring the natural beauty that surrounds you.
This spacious townhome boasts 3 bedrooms, 2 full baths, and 2 half baths, offering ample space for comfortable living. With plenty of natural light streaming in through large windows, the interior feels airy and welcoming.
Step inside to discover hardwood floors that flow seamlessly throughout the main living areas, creating an elegant backdrop for everyday living and entertaining. The updated kitchen features stainless steel appliances and plenty of counter space for meal prep.
The bathrooms have also been thoughtfully updated, boasting modern fixtures and finishes that exude style and sophistication.
But perhaps the highlight of this home is the gorgeous outdoor space, where you can unwind and entertain in style. Whether you're hosting summer barbecues with friends or enjoying a quiet morning coffee on the deck, you'll love spending time in your own private oasis backing to privacy and with water views!
Location
State VA
County Fairfax
Zoning 372
Rooms
Other Rooms Living Room, Primary Bedroom, Bedroom 2, Bedroom 3, Kitchen, Basement, Foyer, Laundry, Storage Room, Utility Room, Bathroom 2, Primary Bathroom, Half Bath
Basement Daylight, Full, Fully Finished, Full, Outside Entrance, Rear Entrance, Walkout Level
Interior
Interior Features Built-Ins, Ceiling Fan(s), Dining Area, Kitchen - Eat-In, Kitchen - Table Space, Primary Bath(s), Recessed Lighting, Upgraded Countertops, Wood Floors
Hot Water Electric, Natural Gas
Heating Forced Air
Cooling Central A/C
Flooring Ceramic Tile, Concrete
Fireplaces Number 1
Equipment Dryer, Disposal, Dishwasher, Icemaker, Refrigerator, Stove
Fireplace Y
Appliance Dryer, Disposal, Dishwasher, Icemaker, Refrigerator, Stove
Heat Source Natural Gas
Exterior
Exterior Feature Deck(s)
Fence Rear
Amenities Available Basketball Courts, Bike Trail, Common Grounds, Community Center, Jog/Walk Path, Lake, Newspaper Service, Swimming Pool, Tennis Courts, Tot Lots/Playground
Water Access N
View Trees/Woods
Accessibility None
Porch Deck(s)
Garage N
Building
Lot Description Backs to Trees
Story 4
Foundation Concrete Perimeter
Sewer Public Sewer
Water Public
Architectural Style Contemporary
Level or Stories 4
Additional Building Above Grade, Below Grade
Structure Type 2 Story Ceilings,9'+ Ceilings,High
New Construction N
Schools
Elementary Schools Aldrin
Middle Schools Herndon
High Schools Herndon
School District Fairfax County Public Schools
Others
HOA Fee Include Insurance,Reserve Funds,Snow Removal
Senior Community No
Tax ID 0112 10070024
Ownership Fee Simple
SqFt Source Assessor
Horse Property N
Special Listing Condition Standard
Read Less
Want to know what your home might be worth? Contact us for a FREE valuation!

Our team is ready to help you sell your home for the highest possible price ASAP

Bought with Alexis C Norton • Coldwell Banker Realty
GET MORE INFORMATION





