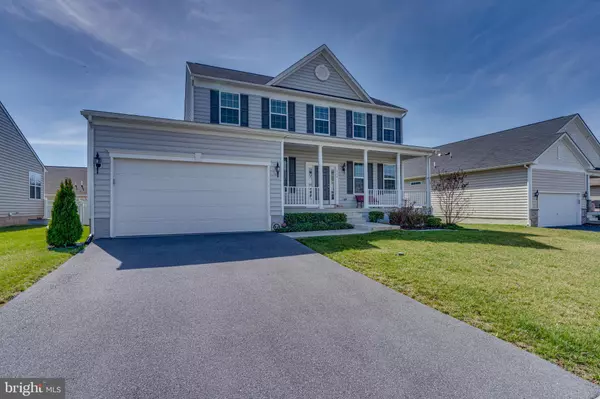$445,000
$459,900
3.2%For more information regarding the value of a property, please contact us for a free consultation.
114 SPARKLING BROOK RD Ranson, WV 25438
4 Beds
4 Baths
3,000 SqFt
Key Details
Sold Price $445,000
Property Type Single Family Home
Sub Type Detached
Listing Status Sold
Purchase Type For Sale
Square Footage 3,000 sqft
Price per Sqft $148
Subdivision Shenandoah Springs
MLS Listing ID WVJF2011188
Sold Date 05/24/24
Style Colonial
Bedrooms 4
Full Baths 3
Half Baths 1
HOA Fees $40/mo
HOA Y/N Y
Abv Grd Liv Area 2,500
Originating Board BRIGHT
Year Built 2019
Annual Tax Amount $3,197
Tax Year 2023
Lot Size 7,349 Sqft
Acres 0.17
Property Description
Step into luxury living with this immaculate 4-bedroom, 3.5-bath Colonial-style home. The first floor boasts a seamless blend of formal living and dining rooms, an upgraded kitchen featuring granite counters, an island, stainless steel appliances, a pantry, and a generously-sized family room. The kitchen and family room showcase elegant plantation shutters/blinds, adding a touch of sophistication. The second floor hosts a charming primary suite with a private bath and a walk-in closet, alongside three other spacious bedrooms and a full bath. The partially finished lower level features a rec room, a possible gym or home office, complemented by a utility room. Outside, a large composite deck with a white vinyl railing beckons for outdoor gatherings. With a 2-car garage and convenient proximity to commuter routes, this residence epitomizes both style and functionality.
Location
State WV
County Jefferson
Zoning 101
Rooms
Basement Daylight, Full, Full, Heated, Improved, Outside Entrance, Partially Finished, Walkout Stairs, Windows
Interior
Interior Features Carpet, Chair Railings, Crown Moldings, Floor Plan - Traditional, Formal/Separate Dining Room, Kitchen - Island, Pantry, Primary Bath(s), Recessed Lighting, Upgraded Countertops, Walk-in Closet(s), Water Treat System, Window Treatments
Hot Water Electric
Heating Heat Pump(s)
Cooling Central A/C
Flooring Carpet, Laminate Plank
Equipment Dishwasher, Dryer, Microwave, Refrigerator, Stainless Steel Appliances, Stove, Washer, Water Conditioner - Owned, Water Heater
Fireplace N
Appliance Dishwasher, Dryer, Microwave, Refrigerator, Stainless Steel Appliances, Stove, Washer, Water Conditioner - Owned, Water Heater
Heat Source Electric
Laundry Main Floor
Exterior
Parking Features Garage - Front Entry
Garage Spaces 2.0
Water Access N
Roof Type Architectural Shingle
Accessibility None
Attached Garage 2
Total Parking Spaces 2
Garage Y
Building
Story 3
Foundation Brick/Mortar
Sewer Public Sewer
Water Public
Architectural Style Colonial
Level or Stories 3
Additional Building Above Grade, Below Grade
New Construction N
Schools
School District Jefferson County Schools
Others
Senior Community No
Tax ID 08 8D008D00000000
Ownership Fee Simple
SqFt Source Assessor
Acceptable Financing Cash, Conventional, FHA, USDA, VA
Listing Terms Cash, Conventional, FHA, USDA, VA
Financing Cash,Conventional,FHA,USDA,VA
Special Listing Condition Standard
Read Less
Want to know what your home might be worth? Contact us for a FREE valuation!

Our team is ready to help you sell your home for the highest possible price ASAP

Bought with Jennifer Forsch • Pearson Smith Realty, LLC
GET MORE INFORMATION





