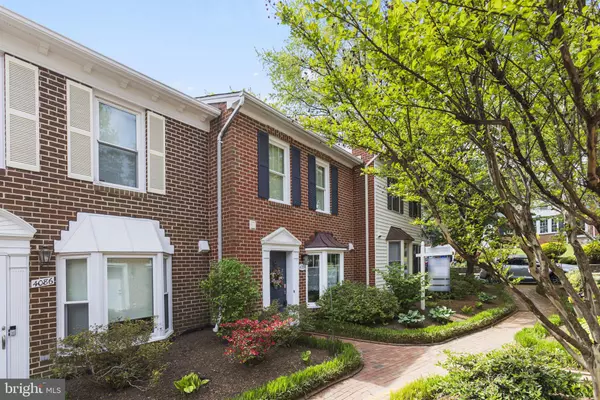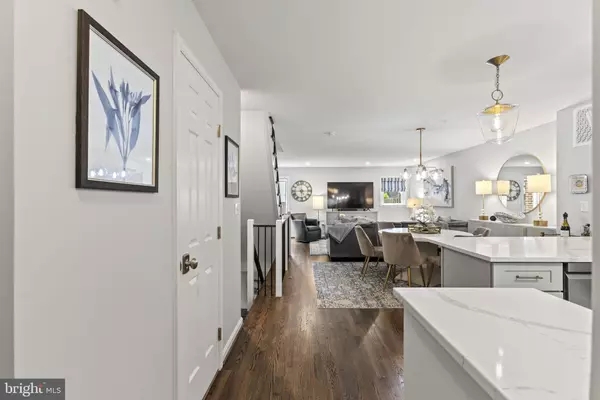$941,000
$924,900
1.7%For more information regarding the value of a property, please contact us for a free consultation.
4088 LEE HWY Arlington, VA 22207
3 Beds
4 Baths
1,796 SqFt
Key Details
Sold Price $941,000
Property Type Townhouse
Sub Type Interior Row/Townhouse
Listing Status Sold
Purchase Type For Sale
Square Footage 1,796 sqft
Price per Sqft $523
Subdivision Cherrydale
MLS Listing ID VAAR2042390
Sold Date 05/29/24
Style Colonial
Bedrooms 3
Full Baths 2
Half Baths 2
HOA Fees $150/qua
HOA Y/N Y
Abv Grd Liv Area 1,296
Originating Board BRIGHT
Year Built 1990
Annual Tax Amount $8,072
Tax Year 2023
Lot Size 901 Sqft
Acres 0.02
Property Description
Welcome to this chic townhome located in the coveted Cherrydale neighborhood of North Arlington. Crafted in 1990 by renowned builder John Albrittain, this two-bedroom residence has undergone meticulous updates, making it a stylish and modern abode. Recently painted throughout, the property exudes a fresh and inviting ambiance.
Step into the new kitchen, featuring quartz countertops and stainless-steel appliances, offering both elegance and functionality. Adding warmth and durability to the space is the new wood flooring, which is complemented by contemporary lighting. With hardwood floors, recessed lighting, and a chic chandelier, the living and dining areas are spacious and welcoming. In addition to its convenient location on the main level, the updated powder room enhances the home's usability.
Upstairs, the skylit hallway leads to two generously sized bedrooms with custom closets providing ample closet space. The upstairs bathrooms have been remodeled with custom tile and glass doors. On the second level, there is a new washer and dryer so you no longer have to lug laundry up and down stairs. You can relax and enjoy outdoor time in the redesigned private backyard, which features a brick patio and pet-friendly turf.
In addition, the house features a lower-level flex space with built-in cabinetry, an additional half bath, an underground two-car garage, and new windows and doors. Besides enjoying the charming neighborhood, there is nothing left to do in this home.
This property provides a fee simple ownership with a low monthly HOA. Enjoy the convenience of living just minutes away from the Cherrydale Farmer's Market, grocery stores, dining options, parks, and major routes for easy commuting. This spacious townhome offers the perfect blend of modern convenience and urban living in a highly sought-after neighborhood. Welcome home!
The new street is newly known as 4088 Langston Hill
Location
State VA
County Arlington
Zoning RA14-26
Rooms
Basement Connecting Stairway, Full, Fully Finished, Garage Access, Improved
Interior
Hot Water Electric
Heating Forced Air
Cooling Central A/C, Ceiling Fan(s)
Flooring Carpet, Hardwood, Vinyl
Furnishings No
Fireplace N
Window Features Double Hung,Energy Efficient,Insulated,Screens,Skylights
Heat Source Electric
Exterior
Exterior Feature Enclosed, Patio(s)
Parking Features Garage Door Opener, Oversized, Underground
Garage Spaces 2.0
Utilities Available Cable TV, Cable TV Available, Electric Available, Natural Gas Available, Sewer Available, Water Available
Amenities Available Common Grounds, Other
Water Access N
Roof Type Asphalt
Accessibility None
Porch Enclosed, Patio(s)
Attached Garage 2
Total Parking Spaces 2
Garage Y
Building
Story 3
Foundation Brick/Mortar
Sewer Public Sewer
Water Public
Architectural Style Colonial
Level or Stories 3
Additional Building Above Grade, Below Grade
Structure Type Dry Wall
New Construction N
Schools
School District Arlington County Public Schools
Others
Pets Allowed Y
HOA Fee Include Insurance,Reserve Funds,Snow Removal
Senior Community No
Tax ID 06-018-021
Ownership Fee Simple
SqFt Source Assessor
Special Listing Condition Standard
Pets Allowed Case by Case Basis
Read Less
Want to know what your home might be worth? Contact us for a FREE valuation!

Our team is ready to help you sell your home for the highest possible price ASAP

Bought with Jennifer Fang • Samson Properties
GET MORE INFORMATION





