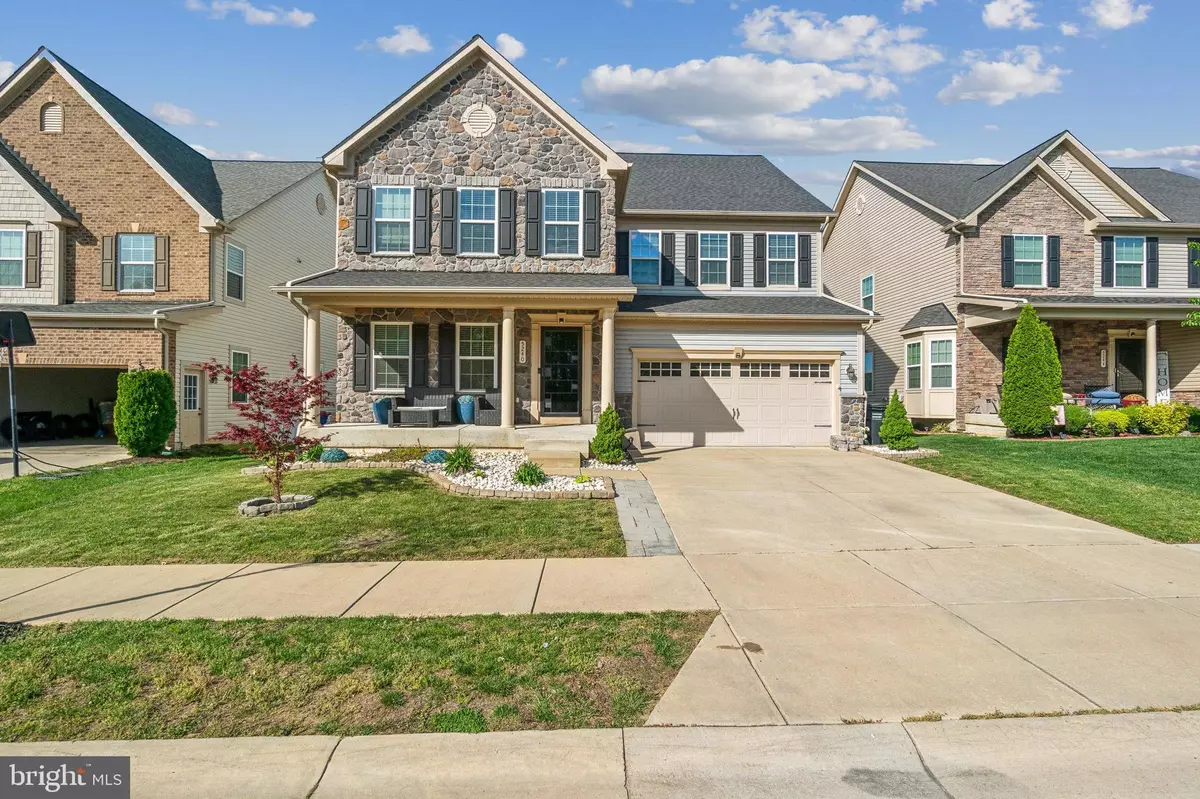$595,000
$580,000
2.6%For more information regarding the value of a property, please contact us for a free consultation.
5240 MUDVILLE LN Waldorf, MD 20602
5 Beds
5 Baths
4,832 SqFt
Key Details
Sold Price $595,000
Property Type Single Family Home
Sub Type Detached
Listing Status Sold
Purchase Type For Sale
Square Footage 4,832 sqft
Price per Sqft $123
Subdivision Fieldside
MLS Listing ID MDCH2031784
Sold Date 05/28/24
Style Colonial
Bedrooms 5
Full Baths 4
Half Baths 1
HOA Fees $58/ann
HOA Y/N Y
Abv Grd Liv Area 3,520
Originating Board BRIGHT
Year Built 2016
Annual Tax Amount $6,937
Tax Year 2023
Lot Size 5,576 Sqft
Acres 0.13
Property Description
Welcome Home! This Stunning Home Boasts 5160 sq ft: 5 Bedrooms (4 Upper level and One lower level), Main Level Office/Library with double French Doors, Formal Dining Room, Open Concept Gourmet Kitchen with Island, Recess Lighting, Granite Countertops, Stainless Steel Appliances, Eat-in Breakfast Area and Glass Sliders leading to the Fully Fenced Backyard with maintenance free Stamped Concrete Patio area. Main level features Hardwood floors throughout, a Mudroom, Pantry area, Powder Room and Large Family Room with Fireplace. Walk upstairs to a Loft Area used for a gym and Upper-Level Laundry. The Elegant Primary Suite features a Large Sitting area, Tray Ceiling and Dual Walk-in Closets. The Primary on suite offers a jetted tub, separate shower, water closet, linen closet, and Dual Vanities. The additional Bedrooms are spacious, and one offers a Private Bathroom. The Finished Basement includes a Full Bathroom, Separate Recreation Rooms/Bar area, and Media /Theater Room. The Exterior Features a 2-car garage, partial Stone Front with Front Porch. This Home is a Must See in the Fieldside neighborhood near Blue Crabs Baseball Stadium and St Charles High School!
Location
State MD
County Charles
Zoning PUD
Rooms
Other Rooms Primary Bedroom, Sitting Room, Bedroom 2, Bedroom 3, Bedroom 5, Kitchen, Family Room, Breakfast Room, Bedroom 1, Laundry, Loft, Mud Room, Office, Recreation Room, Media Room, Bathroom 1, Primary Bathroom, Full Bath, Half Bath
Basement Fully Finished
Interior
Interior Features Breakfast Area
Hot Water Natural Gas
Heating Heat Pump(s)
Cooling Central A/C
Fireplaces Number 1
Fireplaces Type Gas/Propane
Fireplace Y
Heat Source Electric
Laundry Upper Floor
Exterior
Parking Features Garage - Front Entry
Garage Spaces 2.0
Fence Fully
Amenities Available Club House
Water Access N
Roof Type Composite
Accessibility None
Attached Garage 2
Total Parking Spaces 2
Garage Y
Building
Story 2.5
Foundation Concrete Perimeter
Sewer Public Sewer
Water Public
Architectural Style Colonial
Level or Stories 2.5
Additional Building Above Grade, Below Grade
New Construction N
Schools
Elementary Schools Mary B. Neal
Middle Schools Milton M. Somers
High Schools St. Charles
School District Charles County Public Schools
Others
Senior Community No
Tax ID 0908354803
Ownership Fee Simple
SqFt Source Assessor
Acceptable Financing Conventional, FHA, VA
Listing Terms Conventional, FHA, VA
Financing Conventional,FHA,VA
Special Listing Condition Standard
Read Less
Want to know what your home might be worth? Contact us for a FREE valuation!

Our team is ready to help you sell your home for the highest possible price ASAP

Bought with Maruf A Lasker • Independent Realty, Inc
GET MORE INFORMATION





