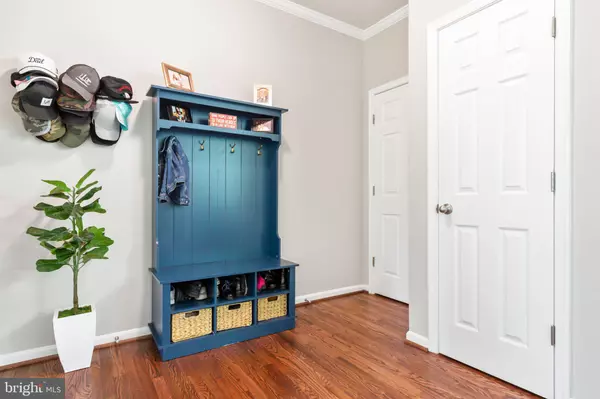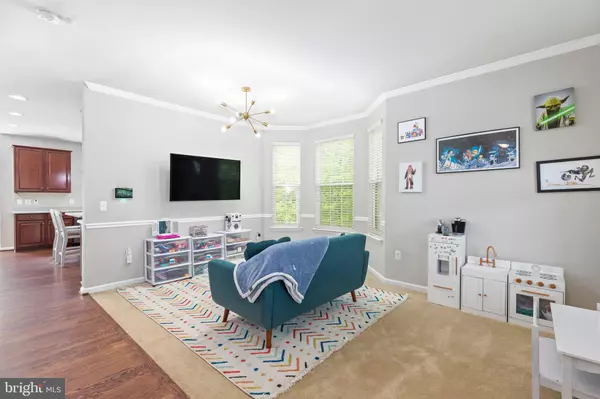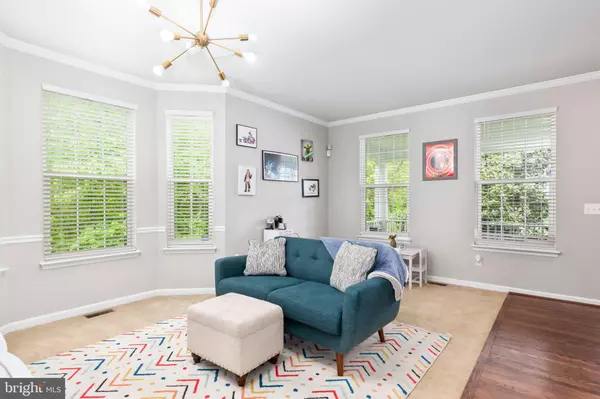$660,000
$649,900
1.6%For more information regarding the value of a property, please contact us for a free consultation.
18599 QUANTICO GATEWAY DR Triangle, VA 22172
5 Beds
4 Baths
2,530 SqFt
Key Details
Sold Price $660,000
Property Type Single Family Home
Sub Type Detached
Listing Status Sold
Purchase Type For Sale
Square Footage 2,530 sqft
Price per Sqft $260
Subdivision Garrison Woods
MLS Listing ID VAPW2068106
Sold Date 05/30/24
Style Colonial
Bedrooms 5
Full Baths 3
Half Baths 1
HOA Fees $61/qua
HOA Y/N Y
Abv Grd Liv Area 2,530
Originating Board BRIGHT
Year Built 2010
Annual Tax Amount $5,744
Tax Year 2022
Lot Size 10,476 Sqft
Acres 0.24
Property Description
Dazzling with upgraded touches inside and out, this colonial is serene yet in the heart of it all. Introducing 18599 Quantico Gateway Drive! Built in 2010 and showing like-new here today. It's tucked on a corner lot and at the end of a cul-de-sac with an asphalt driveway and two-car garage for parking. Inside the garage is a ceiling mounted system for extra storage. The back yard is fenced with a new stamped concrete patio, a wooden deck off the main level, firepit and an outdoor storage container (conveys!). It sits in the low HOA Garrison Woods community which includes a lovely playground just a quick stroll from the home.
Inside, you'll note newer blinds and an in-house speaker system. Main level highlights include a great room with a gas fireplace, half bath, dining room, and the kitchen. The kitchen has hardwood floors, stainless steel appliances, cherry brown cabinets and a central island with room for seating. Off the kitchen is a window-draped exit to the back deck. Upstairs you'll find four bedrooms and two full baths. The primary suite has ample space with tray ceilings, a massive walk-in closet and ensuite bath – the bath includes a walk-in shower, jacuzzi tub and double sink. The additional bathroom upstairs includes a tub/shower combo and single sink. Rounding out the level are the laundry room (machinery conveys) and an open loft area with room for a desk set-up! In the basement, you'll find dynamic spaces aplenty including a fifth bedroom, large recreation room, a full bath, and unfinished space (home gym, anyone?). From the lower level, you can walk right out to that stunning stamped concrete patio. This home is less than 10 minutes northwest of the town of Quantico as well as the US Marine Corps base. I-95 access (Triangle/Quantico exit) is less than five minutes away and numerous shopping, dining and grocery options await within 10 minutes along US-1. DC is within a 35-minute drive! Location, open spaces and showing like new? Yes, all of these dreams can come true here in 2024. Book your showing of 18599 Quantico Gateway Drive today!
Location
State VA
County Prince William
Zoning R4
Rooms
Other Rooms Living Room, Dining Room, Primary Bedroom, Bedroom 2, Bedroom 3, Bedroom 4, Bedroom 5, Kitchen, Family Room, Laundry, Loft, Recreation Room, Storage Room, Bathroom 2, Bathroom 3, Primary Bathroom, Half Bath
Basement Full, Outside Entrance, Partially Finished
Interior
Interior Features Ceiling Fan(s), Breakfast Area, Carpet, Family Room Off Kitchen, Floor Plan - Open, Kitchen - Island, Primary Bath(s), Stall Shower, Sound System, Tub Shower, Walk-in Closet(s)
Hot Water Electric
Heating Forced Air
Cooling Ceiling Fan(s), Central A/C
Flooring Carpet
Fireplaces Number 1
Fireplaces Type Gas/Propane
Equipment Built-In Microwave, Washer, Dryer, Disposal, Dishwasher, Exhaust Fan, Freezer, Icemaker, Refrigerator, Stove
Fireplace Y
Appliance Built-In Microwave, Washer, Dryer, Disposal, Dishwasher, Exhaust Fan, Freezer, Icemaker, Refrigerator, Stove
Heat Source Electric
Laundry Upper Floor, Dryer In Unit, Washer In Unit
Exterior
Exterior Feature Deck(s), Patio(s)
Parking Features Garage - Front Entry, Garage Door Opener, Built In
Garage Spaces 2.0
Fence Rear
Amenities Available Common Grounds, Tot Lots/Playground
Water Access N
View Garden/Lawn
Roof Type Shingle
Accessibility None
Porch Deck(s), Patio(s)
Attached Garage 2
Total Parking Spaces 2
Garage Y
Building
Lot Description Cul-de-sac
Story 2
Foundation Permanent
Sewer Public Sewer
Water Public
Architectural Style Colonial
Level or Stories 2
Additional Building Above Grade, Below Grade
Structure Type Dry Wall
New Construction N
Schools
Elementary Schools Dumfries
Middle Schools Call School Board
High Schools Call School Board
School District Prince William County Public Schools
Others
HOA Fee Include Trash,Common Area Maintenance
Senior Community No
Tax ID 8188-45-9244
Ownership Fee Simple
SqFt Source Assessor
Security Features Exterior Cameras,Monitored,Security System,Surveillance Sys
Special Listing Condition Standard
Read Less
Want to know what your home might be worth? Contact us for a FREE valuation!

Our team is ready to help you sell your home for the highest possible price ASAP

Bought with Max Chacon • City Realty
GET MORE INFORMATION





