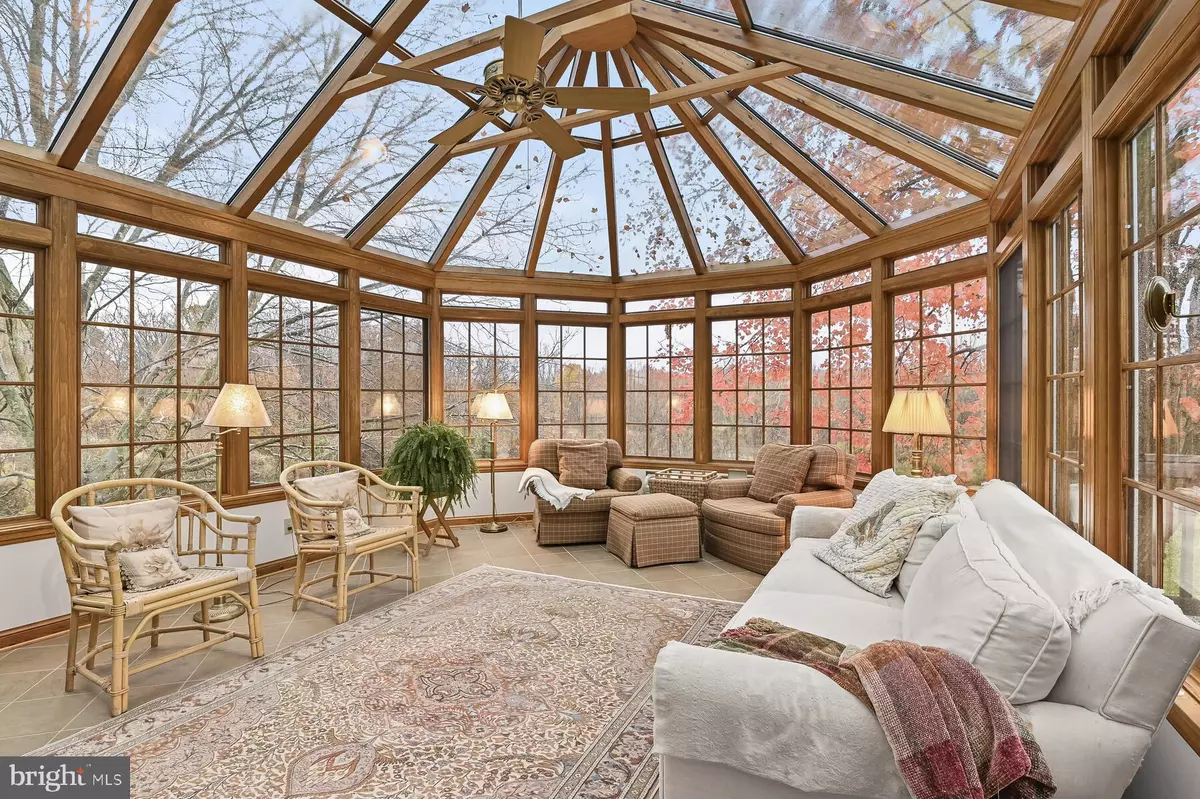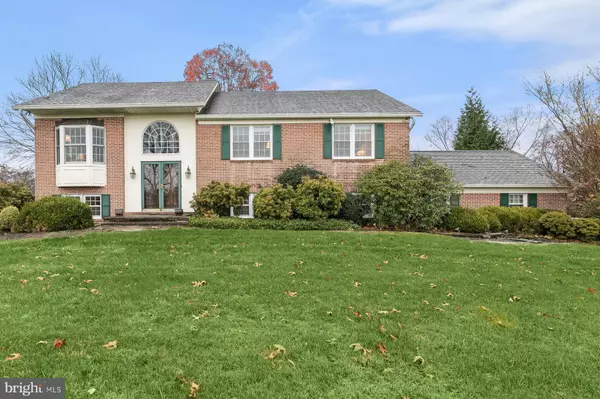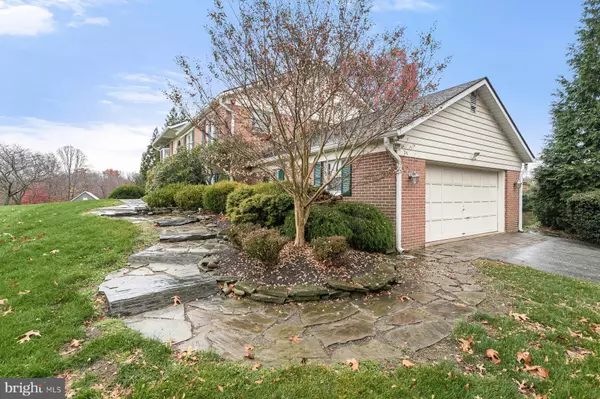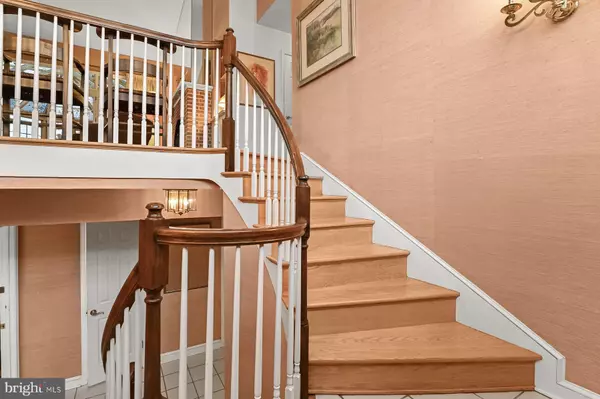$820,000
$849,000
3.4%For more information regarding the value of a property, please contact us for a free consultation.
21029 GEORGIA AVE Brookeville, MD 20833
4 Beds
4 Baths
3,400 SqFt
Key Details
Sold Price $820,000
Property Type Single Family Home
Sub Type Detached
Listing Status Sold
Purchase Type For Sale
Square Footage 3,400 sqft
Price per Sqft $241
Subdivision Nash Country Estates
MLS Listing ID MDMC2120978
Sold Date 05/31/24
Style Contemporary,Transitional,Colonial
Bedrooms 4
Full Baths 4
HOA Y/N N
Abv Grd Liv Area 2,500
Originating Board BRIGHT
Year Built 1984
Annual Tax Amount $6,248
Tax Year 2023
Lot Size 5.600 Acres
Acres 5.6
Property Description
Address on Georgia Ave but you'll never know it! WOW, well removed from Georgia Ave, private lane of four estate properties. Separated by large acreage for peaceful enjoyment and uninterrupted views of natures finest seasonal displays. Remarkable custom built home designed by seller. Sited on a gentle rise with beautiful views; secluded from Georgia Avenue on a private lane where each home has a minimum of 5 acres. Surrounded by lawns, mature trees and woods; backing to Montgomery County wooded space. This unique home reflects the stylish elements of the age; beautifully maintained and cared for. Enter a large foyer with curved staircase accessing both upper and lower levels. Cathedral ceilings, ample replaced windows and an un-interrupted view to a magnificent glass solarium, heated and cooled by a separate unit, casement windows, ceramic flooring, and beamed glass ceiling; always surrounded by nature where the pallet of the seasons will take your breath away. Living and dining combination great room with full brick arched wood burning fireplace flanked by built-in shelving and cabinetry; mirror to ceiling, raised hearth and mantle. Front kitchen with bay window table space, ample counter space and cathedral ceilings. Three generous bedrooms and three baths; two ensuite. Finished in place hardwood flooring in impeccable condition on the entire main level. The lower level reveals a fourth bedroom/recreation space; fourth bath, large multi-purpose space with wood-burning stove will accommodate laundry, office, storage, exercise space, access to the garage, and walk-out access to stone patio and rear. All sides brick, stone walkway, recently replaced roof with architectural shingles, HVAC replaced in 2020, water heater in 2019, windows replaced 2016. Storage/work shop beneath sun room, heated and cooled by separate unit, garage door exterior access. Exterior grade chair lift rarely used. Surveillance system will convey. TORO lawn mower, negotiable. North of Brookville, south of Sunshine yet so convenient to Olney markets, services, schools parks and library. Direct driving to the ICC and Rt. 70 will send you conveniently to Washington DC or Baltimore.
Location
State MD
County Montgomery
Zoning RC
Rooms
Other Rooms Primary Bedroom, Bedroom 2, Bedroom 3, Bedroom 4, Kitchen, Foyer, Great Room, Other, Solarium, Workshop, Primary Bathroom, Full Bath
Basement Daylight, Full, Garage Access, Full, Partially Finished, Walkout Level, Windows, Workshop
Main Level Bedrooms 3
Interior
Interior Features Built-Ins, Ceiling Fan(s), Combination Dining/Living, Curved Staircase, Floor Plan - Open, Kitchen - Table Space, Primary Bath(s), Stall Shower, Window Treatments, Water Treat System, Wood Floors
Hot Water Electric
Heating Forced Air, Central, Heat Pump(s), Programmable Thermostat
Cooling Ceiling Fan(s), Central A/C, Heat Pump(s), Programmable Thermostat
Flooring Ceramic Tile, Hardwood, Vinyl, Wood
Fireplaces Number 1
Fireplaces Type Brick, Mantel(s), Screen, Wood
Equipment Built-In Microwave, Dishwasher, Dryer, Exhaust Fan, Extra Refrigerator/Freezer, Oven - Self Cleaning, Refrigerator, Stove, Water Heater
Fireplace Y
Window Features Bay/Bow,Casement,Insulated,Screens,Sliding,Wood Frame,Vinyl Clad
Appliance Built-In Microwave, Dishwasher, Dryer, Exhaust Fan, Extra Refrigerator/Freezer, Oven - Self Cleaning, Refrigerator, Stove, Water Heater
Heat Source Electric
Laundry Dryer In Unit, Has Laundry, Washer In Unit
Exterior
Exterior Feature Patio(s)
Parking Features Garage - Side Entry, Garage Door Opener, Inside Access
Garage Spaces 2.0
Utilities Available Cable TV, Under Ground
Water Access N
View Garden/Lawn, Panoramic, Scenic Vista, Trees/Woods
Roof Type Architectural Shingle
Street Surface Paved
Accessibility Chairlift, 36\"+ wide Halls
Porch Patio(s)
Road Frontage Private, Road Maintenance Agreement, State
Attached Garage 2
Total Parking Spaces 2
Garage Y
Building
Lot Description Backs to Trees, Not In Development, Rural, Secluded, Sloping, Trees/Wooded
Story 2
Foundation Block, Slab
Sewer Septic Exists, Septic Permit Issued
Water Well
Architectural Style Contemporary, Transitional, Colonial
Level or Stories 2
Additional Building Above Grade, Below Grade
Structure Type Beamed Ceilings,Cathedral Ceilings,Vaulted Ceilings,2 Story Ceilings,9'+ Ceilings
New Construction N
Schools
Elementary Schools Greenwood
Middle Schools Rosa M. Parks
High Schools Sherwood
School District Montgomery County Public Schools
Others
Senior Community No
Tax ID 160802062377
Ownership Fee Simple
SqFt Source Assessor
Security Features Surveillance Sys
Special Listing Condition Standard
Read Less
Want to know what your home might be worth? Contact us for a FREE valuation!

Our team is ready to help you sell your home for the highest possible price ASAP

Bought with Yvette J Pruss • RE/MAX Realty Centre, Inc.
GET MORE INFORMATION





