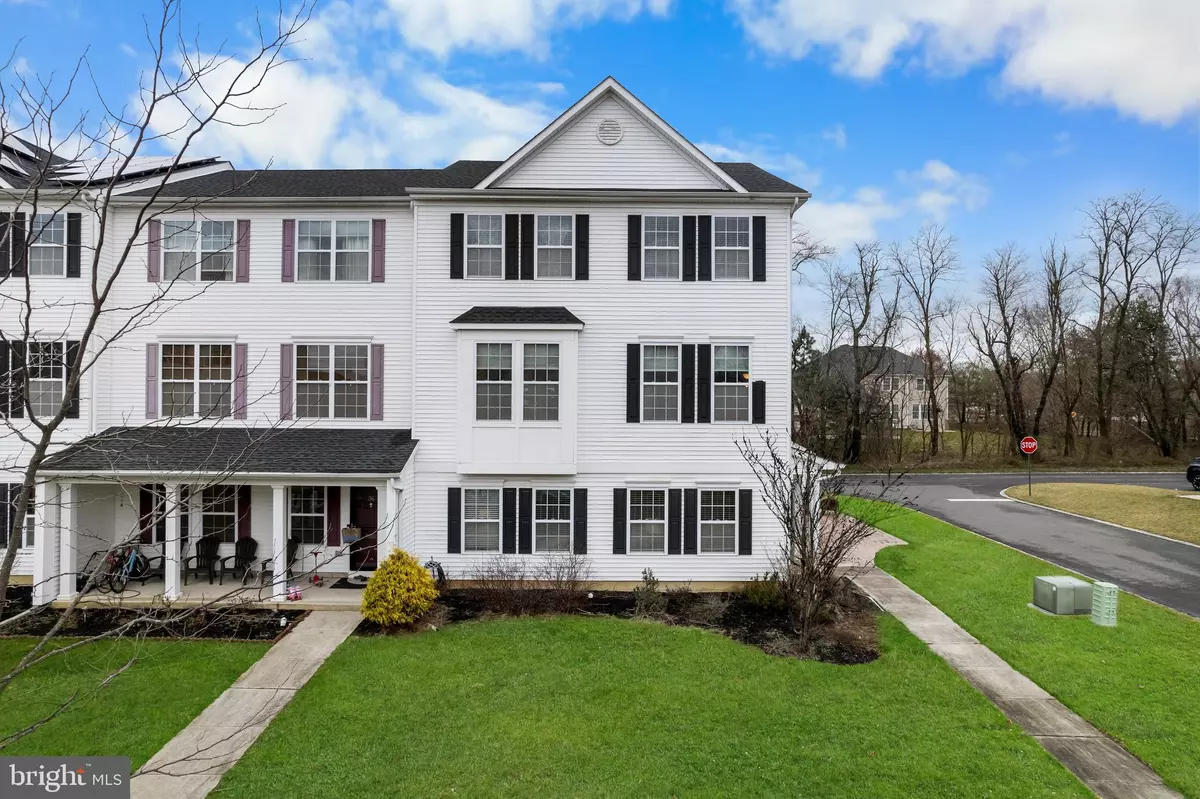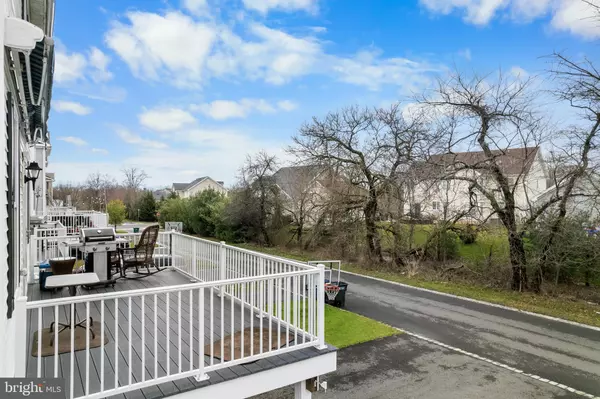$595,000
$575,000
3.5%For more information regarding the value of a property, please contact us for a free consultation.
38 MOUNTIE LN Chesterfield, NJ 08515
3 Beds
4 Baths
3,016 SqFt
Key Details
Sold Price $595,000
Property Type Townhouse
Sub Type Interior Row/Townhouse
Listing Status Sold
Purchase Type For Sale
Square Footage 3,016 sqft
Price per Sqft $197
Subdivision Traditions At Chesterfield
MLS Listing ID NJBL2061174
Sold Date 06/03/24
Style Other
Bedrooms 3
Full Baths 2
Half Baths 2
HOA Y/N N
Abv Grd Liv Area 3,016
Originating Board BRIGHT
Year Built 2016
Tax Year 2015
Lot Size 6,186 Sqft
Acres 0.14
Property Description
OFFER ACCEPTED. Best & Final offer is due by WEDNESDAY, MARCH 13th by 5 PM. Spectacular 7+ year young end-unit luxury Deerfield model townhome with 3 bedrooms and 4 bathrooms located in the desirable and award-winning Traditions at Chesterfield community! This property is nestled within Burlington County's eminently Appealing Old York Village. This spacious home impeccably designed to benefit the charming country surroundings. This house is sure to check all your boxes. Owners paid tons of money for upgraded features to a spacious lot size, 10x20 deck, in-ground Sprinkler system, and much more which you'll fall in love with everything this home has to offer. As a bonus, there are NO HOA fees within the community.
The main level welcomes you to a Rec room with a half bathroom, utility room and large two car garage.
Step into the second floor with an open layout bright and airy interior with beautiful laminate floors, soft color paint, which includes spacious living room, formal dining area, powder room and versatile family room. Plenty of windows flood the entire home with an abundance of natural sunlight throughout the day all year round. The upgraded kitchen features granite countertops, stainless steel appliances and Ample cabinet/pantry space. Enjoy casual meals in the breakfast nook with a peninsula and abundant storage space.
The third-floor features the spacious primary bedroom with a his and her walk-in closets. En-suite bathroom includes a double sink vanity, soaking tub, and large walk-in shower. The laundry room is conveniently located on the third floor with all the bedrooms. Two additional generous sized bedrooms and another full bathroom with double vanity sinks complete the third floor.
An extended concrete walkway from the main entrance to the driveway offers the perfect spot for outdoor activities. With a larger lot you'll have plenty of space for kids to run and play.
This home is located near top-rated Chesterfield Elementary School, multiple neighborhood parks with playgrounds, Shoppes at Old York Village town center which includes a STEM daycare center, Recreational and cultural opportunities. Close-by attractions include Jackson Premium Outlets, Multiple Public Golf courses, Six Flags Adventure theme park, Quakerbridge Mall, Hamilton Marketplace and much more. You'll have everything you need right at your fingertips.
Residents also enjoy convenient commutes to New York, Philadelphia, Princeton, or Trenton, with easy access to NJ Turnpike, NY Transit & Amtrak Train station, PATCO, river line Light Rail, Trenton Mercer Airport, Philadelphia International Airport and Newark International Airport.
You don't want to miss this opportunity to make this exceptional home yours. Schedule your appointment today and experience the embodiment of comfortable and stylish living! This is a must-see home that won't last long on the market.
Location
State NJ
County Burlington
Area Chesterfield Twp (20307)
Zoning RES
Rooms
Other Rooms Living Room, Dining Room, Primary Bedroom, Bedroom 2, Kitchen, Family Room, Bedroom 1, Laundry, Other
Interior
Hot Water Natural Gas
Heating Hot Water
Cooling Central A/C, Energy Star Cooling System
Flooring Wood, Fully Carpeted, Vinyl, Tile/Brick
Equipment Built-In Range, Dishwasher, Refrigerator, Dryer, Washer, Microwave
Fireplace N
Appliance Built-In Range, Dishwasher, Refrigerator, Dryer, Washer, Microwave
Heat Source Natural Gas
Laundry Upper Floor
Exterior
Parking Features Garage - Rear Entry, Built In
Garage Spaces 4.0
Utilities Available Cable TV
Water Access N
Roof Type Pitched,Shingle
Accessibility None
Attached Garage 2
Total Parking Spaces 4
Garage Y
Building
Lot Description Level, Front Yard, Rear Yard
Story 3
Foundation Concrete Perimeter
Sewer Public Sewer
Water Public
Architectural Style Other
Level or Stories 3
Additional Building Above Grade
Structure Type 9'+ Ceilings
New Construction N
Schools
High Schools Northern Burlington County Regional
School District Northern Burlington Count Schools
Others
Pets Allowed Y
Senior Community No
Tax ID 07-00206 205-00006
Ownership Fee Simple
SqFt Source Estimated
Acceptable Financing Conventional, Cash
Listing Terms Conventional, Cash
Financing Conventional,Cash
Special Listing Condition Standard
Pets Allowed Case by Case Basis
Read Less
Want to know what your home might be worth? Contact us for a FREE valuation!

Our team is ready to help you sell your home for the highest possible price ASAP

Bought with Geeta Kalpesh Manek • Realty Mark Central, LLC
GET MORE INFORMATION





