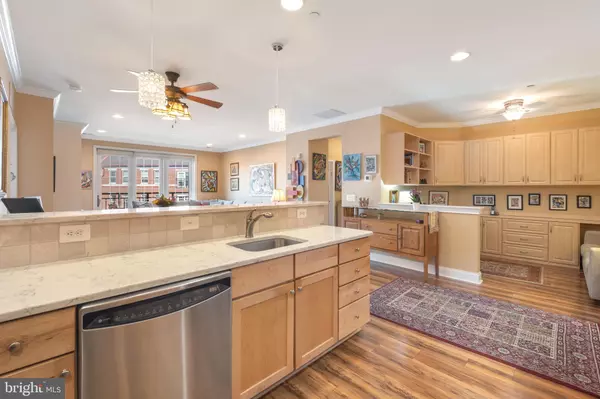$745,000
$715,000
4.2%For more information regarding the value of a property, please contact us for a free consultation.
800 ADMIRALS WAY #1832 Philadelphia, PA 19146
2 Beds
2 Baths
1,478 SqFt
Key Details
Sold Price $745,000
Property Type Condo
Sub Type Condo/Co-op
Listing Status Sold
Purchase Type For Sale
Square Footage 1,478 sqft
Price per Sqft $504
Subdivision Naval Square
MLS Listing ID PAPH2319096
Sold Date 06/05/24
Style Traditional
Bedrooms 2
Full Baths 2
Condo Fees $676/mo
HOA Y/N N
Abv Grd Liv Area 1,478
Originating Board BRIGHT
Year Built 2010
Annual Tax Amount $7,642
Tax Year 2022
Lot Dimensions 0.00 x 0.00
Property Description
Incredible opportunity at Naval Square: Now is your chance to own in one of the most sought after buildings in the entire community- Pemberton Manor! This rarely available 2 bedroom, 2 bath + DEN features secure garage parking and a large storage locker. Meticulously maintained and full of sunlight, this spacious flat boasts almost 1,500 sq. ft. of living space all on one level. Enter the spectacular kitchen complete with maple cabinets, built-in pantry, quartz countertops & stainless appliance suite- featuring a counter depth French-door refrigerator. Fantastic, open concept living/dining area features, custom built-in entertainment center, recessed lighting and gleaming floors. Enjoy plenty of sunshine through your triple Juliet balcony doors. The custom, adjoining den is outfitted with built-in cabinetry and is an ideal space for those who work from home. The primary suite is luxurious. You will love how spacious it feels with two closets, including an oversized walk-in-closet also outfitted with built-ins. The ensuite bath includes dual sinks with granite counters, a large custom built stall shower and a separate linen closet. The second bedroom, featuring a practical Murphy bed, is also spacious and adjacent to a second full bath featuring upgraded countertops and tiles. A separate laundry closet with side-by-side washer & dryer and practical coat closet, complete the space. Enjoy plenty of lighting upgrades and ceiling fans throughout. Large separate storage locker included in garage (3X6X9). Garage parking space 45 allows direct elevator access from the garage floor to your unit floor. Enjoy the ease of having the seasonal pool & state-of-the-art fitness center just down the elevator and the concierge close by. The dramatic community room in Biddle Hall rotunda is perfect to reserve for private parties. Enjoy the outdoor amenities of the 20-acre park-like setting: including, picnic areas, well-kept gardens & mature landscaping. 24-hour secure, gated community. Very close proximity to South Street Bridge, UPenn (0.7 mi), CHOP, HUP & Drexel, Rittenhouse (0.9 mi) & Fitler Square. Exciting restaurants, shops and cafes, including the new Heirloom Market by Giant are all just steps outside the gates. Directly out the back gate you can enjoy the Schuylkill River Park, including the Award Winning Trail & Boardwalk, Markward playground & tennis courts! Naval Square is a pet friendly community and allows 2 pets with no weight restrictions. Do not miss your chance to live in Center City's premier gated community!
Location
State PA
County Philadelphia
Area 19146 (19146)
Zoning RMX1
Rooms
Other Rooms Den
Main Level Bedrooms 2
Interior
Hot Water Electric
Heating Forced Air
Cooling Central A/C
Furnishings No
Fireplace N
Heat Source Natural Gas
Laundry Washer In Unit, Dryer In Unit
Exterior
Parking Features Garage Door Opener
Garage Spaces 1.0
Amenities Available Exercise Room, Fitness Center, Jog/Walk Path, Party Room, Picnic Area, Pool - Outdoor, Swimming Pool
Water Access N
Accessibility Elevator
Total Parking Spaces 1
Garage Y
Building
Story 1
Unit Features Garden 1 - 4 Floors
Sewer Public Sewer
Water Public
Architectural Style Traditional
Level or Stories 1
Additional Building Above Grade, Below Grade
New Construction N
Schools
School District The School District Of Philadelphia
Others
Pets Allowed Y
HOA Fee Include All Ground Fee,Common Area Maintenance,Road Maintenance,Sewer,Snow Removal,Trash,Water
Senior Community No
Tax ID 888301954
Ownership Condominium
Horse Property N
Special Listing Condition Standard
Pets Allowed Cats OK, Dogs OK, Number Limit
Read Less
Want to know what your home might be worth? Contact us for a FREE valuation!

Our team is ready to help you sell your home for the highest possible price ASAP

Bought with Galit Abramovitz Winokur • Compass RE
GET MORE INFORMATION





