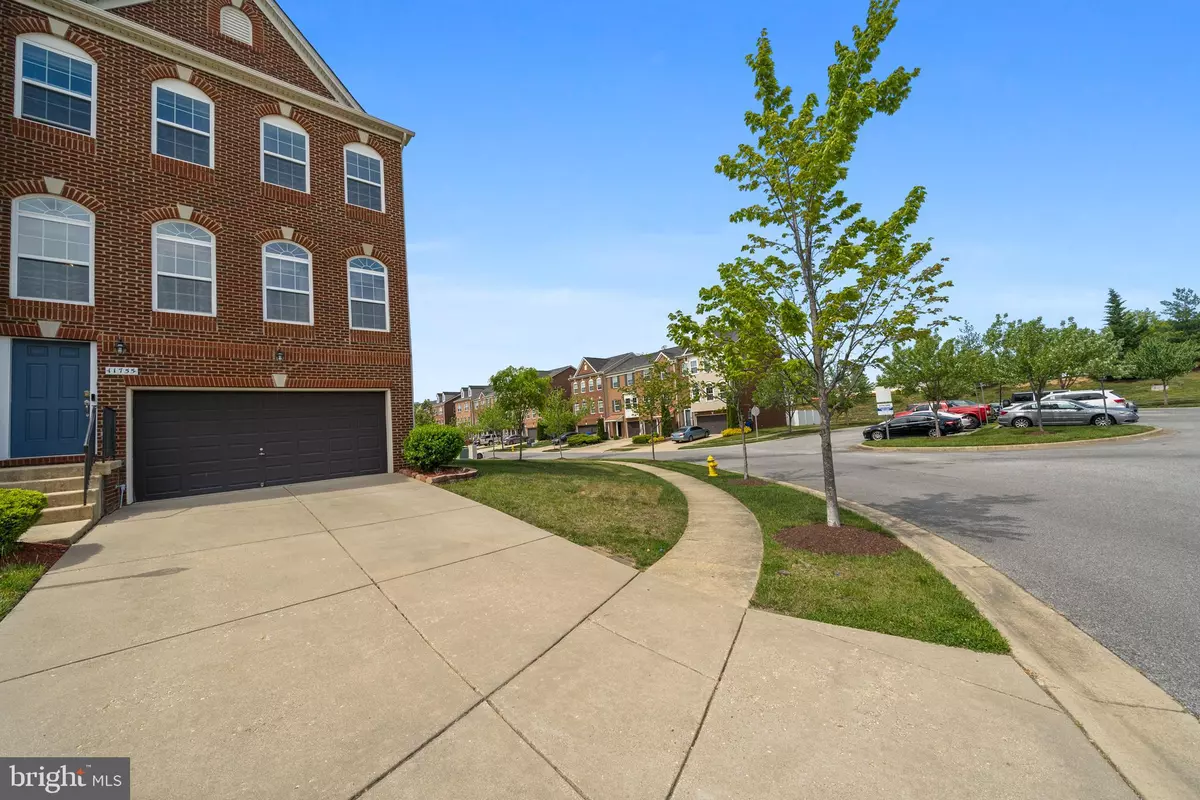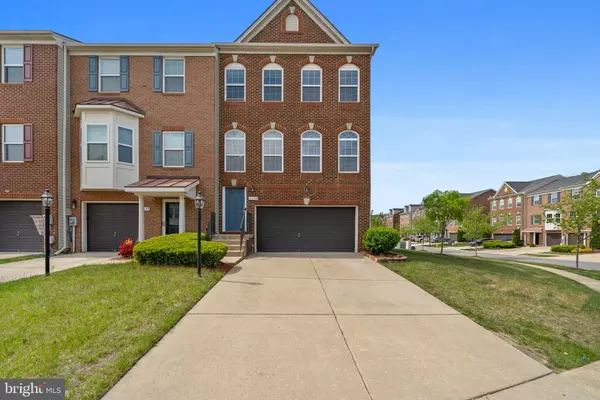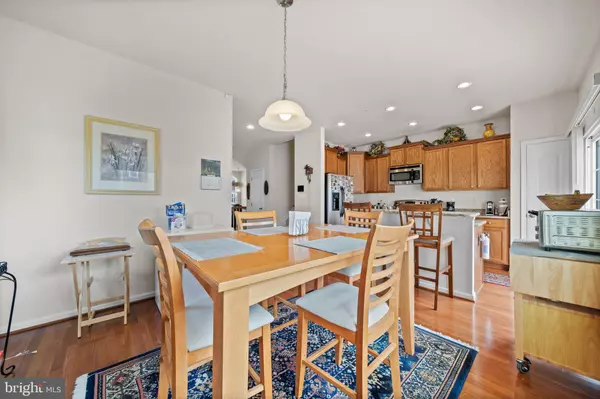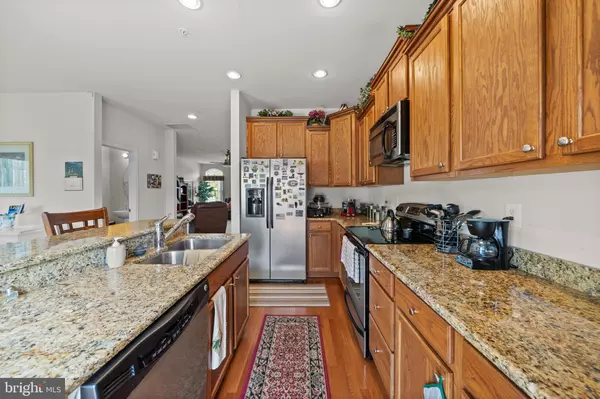$435,000
$434,975
For more information regarding the value of a property, please contact us for a free consultation.
11755 PALM DESERT PL Waldorf, MD 20602
3 Beds
4 Baths
2,331 SqFt
Key Details
Sold Price $435,000
Property Type Townhouse
Sub Type End of Row/Townhouse
Listing Status Sold
Purchase Type For Sale
Square Footage 2,331 sqft
Price per Sqft $186
Subdivision Gleneagles
MLS Listing ID MDCH2031596
Sold Date 06/06/24
Style Colonial
Bedrooms 3
Full Baths 2
Half Baths 2
HOA Fees $83/ann
HOA Y/N Y
Abv Grd Liv Area 2,331
Originating Board BRIGHT
Year Built 2011
Annual Tax Amount $5,166
Tax Year 2024
Lot Size 2,614 Sqft
Acres 0.06
Property Description
Welcome to your dream home! This stunning 3 bedroom, 2 full and 2 half-bath townhome offers luxurious living with modern amenities and beautiful design touches throughout. Nestled in a vibrant community in Waldorf, this property boasts a newly installed HVAC system 2023 and a brand-new deck 2023 for outdoor enjoyment. Interior Features include a Great Room with An inviting space featuring recessed lighting, a half bath for convenience, and direct access to a lovely paver patio—perfect for entertaining or quiet evenings at home. The kitchen is modern and efficient with granite countertops, upgraded cabinets, and stainless-steel appliances including a refrigerator, microwave, dishwasher, and stove. Hardwood flooring and a pantry add to the kitchen's appeal, while an eat-in area with deck access makes mealtime a breeze. The Family Room: is a large, cozy area with soft carpeting, recessed lighting, and large windows that flood the space with natural light
.The Upper-Level includes Three well-appointed bedrooms with flat ceilings and ceiling fans. The primary suite is a true retreat, featuring vaulted ceilings, a ceiling fan, a huge walk-in closet with built-in shelving, and a luxurious en-suite bathroom with a double sink, soaking tub, separate shower, and a private water closet. The additional hall Bathroom includes a double sink and a tub-shower combination.
The Full-size stackable washer and dryer make for quick and easy living.
This townhome is all ready for the Grilling season.
Community Amenities: Close Proximity to tot lots, a neighborhood pool, community center, newest high school, and a minor league baseball stadium.
Local Conveniences: Just moments away from shopping centers and delightful restaurants.
This end-unit townhome is more than just a house; it's a lifestyle. Make it yours today and experience all that Charles County has to offer!
Location
State MD
County Charles
Zoning PUD
Rooms
Other Rooms Kitchen, Family Room, Foyer, Great Room, Half Bath
Interior
Interior Features Family Room Off Kitchen, Ceiling Fan(s), Window Treatments, Carpet
Hot Water Electric
Cooling Heat Pump(s), Ceiling Fan(s), Central A/C
Flooring Carpet, Hardwood
Fireplaces Number 1
Equipment Dryer, Washer, Dishwasher, Exhaust Fan, Disposal, Microwave, Refrigerator, Icemaker, Stove
Fireplace Y
Window Features Energy Efficient,Double Pane
Appliance Dryer, Washer, Dishwasher, Exhaust Fan, Disposal, Microwave, Refrigerator, Icemaker, Stove
Heat Source Natural Gas
Laundry Has Laundry, Upper Floor
Exterior
Exterior Feature Deck(s), Patio(s)
Parking Features Garage - Front Entry, Inside Access, Garage Door Opener
Garage Spaces 4.0
Utilities Available Electric Available, Phone Available, Water Available, Cable TV Available, Natural Gas Available
Amenities Available Tot Lots/Playground, Community Center, Swimming Pool, Bike Trail, Common Grounds, Golf Course Membership Available, Jog/Walk Path, Picnic Area, Tennis Courts
Water Access N
Roof Type Architectural Shingle
Street Surface Black Top
Accessibility None
Porch Deck(s), Patio(s)
Attached Garage 2
Total Parking Spaces 4
Garage Y
Building
Lot Description Corner, Cul-de-sac, SideYard(s)
Story 3
Foundation Slab
Sewer Public Sewer
Water Public
Architectural Style Colonial
Level or Stories 3
Additional Building Above Grade, Below Grade
Structure Type Dry Wall
New Construction N
Schools
School District Charles County Public Schools
Others
Pets Allowed Y
HOA Fee Include Common Area Maintenance,Pool(s),Road Maintenance
Senior Community No
Tax ID 0906351203
Ownership Fee Simple
SqFt Source Assessor
Security Features Electric Alarm
Acceptable Financing Cash, Conventional, FHA, VA, USDA
Horse Property N
Listing Terms Cash, Conventional, FHA, VA, USDA
Financing Cash,Conventional,FHA,VA,USDA
Special Listing Condition Standard
Pets Allowed No Pet Restrictions
Read Less
Want to know what your home might be worth? Contact us for a FREE valuation!

Our team is ready to help you sell your home for the highest possible price ASAP

Bought with Hallima Iyabo Abdulkareem • Keller Williams Preferred Properties
GET MORE INFORMATION





