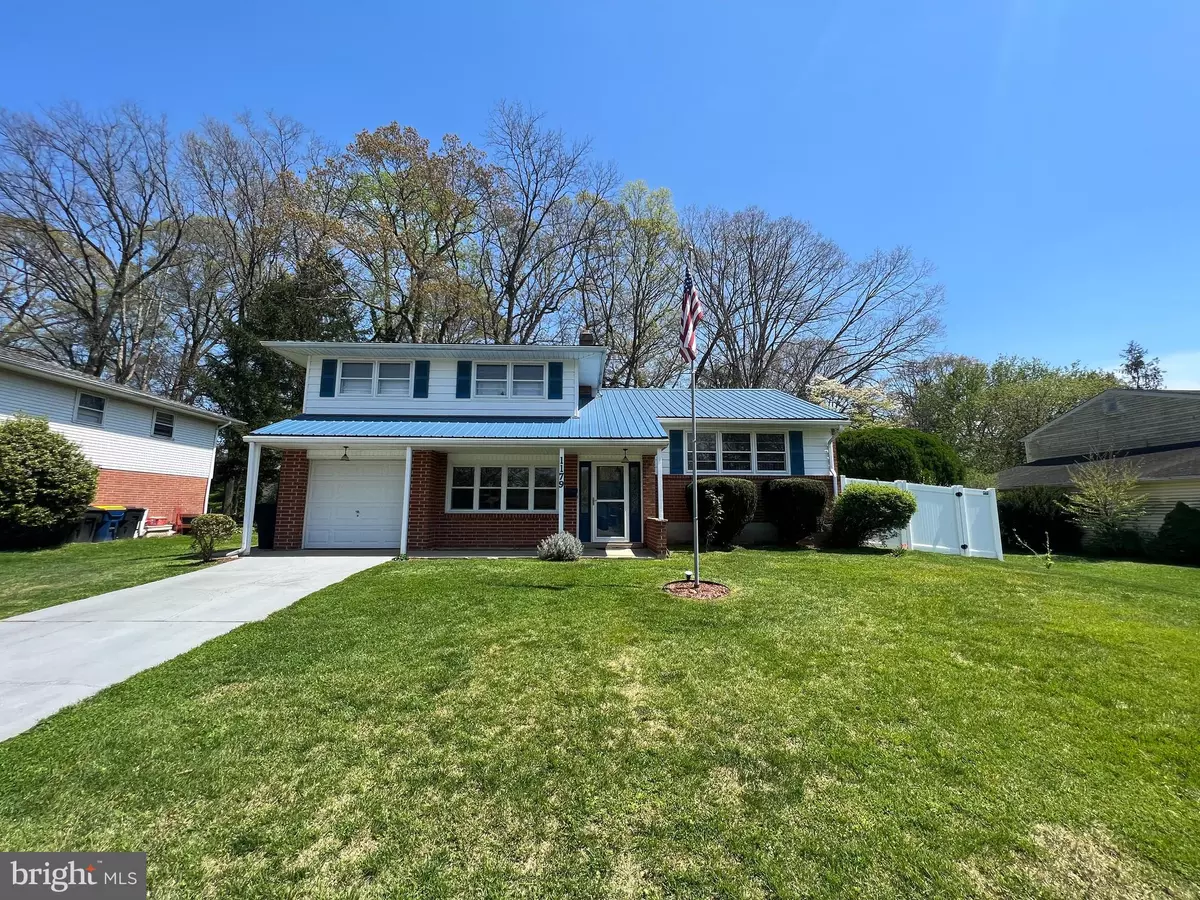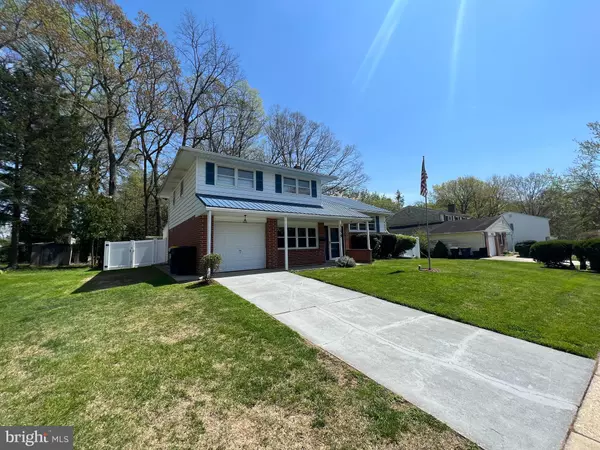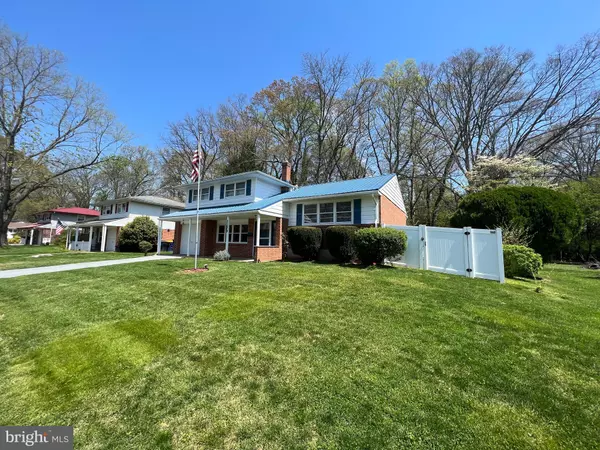$312,500
$312,500
For more information regarding the value of a property, please contact us for a free consultation.
1179 OAK DR Dover, DE 19904
3 Beds
2 Baths
2,103 SqFt
Key Details
Sold Price $312,500
Property Type Single Family Home
Sub Type Detached
Listing Status Sold
Purchase Type For Sale
Square Footage 2,103 sqft
Price per Sqft $148
Subdivision Sherwood
MLS Listing ID DEKT2027310
Sold Date 06/06/24
Style Split Level
Bedrooms 3
Full Baths 2
HOA Y/N N
Abv Grd Liv Area 2,103
Originating Board BRIGHT
Year Built 1963
Annual Tax Amount $2,102
Tax Year 2022
Lot Size 0.269 Acres
Acres 0.27
Lot Dimensions 80.00 x 158.01
Property Description
Welcome to Sherwood! From the great curb appeal to upon entry you will notice pride of ownership. The house has beautiful hardwood flooring throughout the split level living, downstairs and upstairs feature full bathrooms. Upstairs has the three bedrooms, downstairs a family room and enough space for a side office and is equipped with a pellet stove. The kitchen was updated within the last several years, with raised island type of seating. Off the kitchen is the perfect sized space for an oversized table. Going out back you will find peace and tranquility on the back porch, which features a built in charcoal grill! The backyard is fenced in by white vinyl privacy fencing, has a shed with electric, and a fire pit to enjoy summers evening campfires! House features a newer metal roof! The community has no Homeowners association or homeowners dues, and is close to shopping, restaurants, entertainment, health care, and only a short commute to Route 1 and 13! Professional pictures being uploaded. 4/17.
Location
State DE
County Kent
Area Capital (30802)
Zoning R10
Rooms
Basement Interior Access, Unfinished
Interior
Hot Water Electric
Heating Baseboard - Hot Water
Cooling Window Unit(s)
Fireplace N
Heat Source Oil
Exterior
Parking Features Inside Access
Garage Spaces 1.0
Water Access N
Accessibility 2+ Access Exits
Attached Garage 1
Total Parking Spaces 1
Garage Y
Building
Story 2
Foundation Block
Sewer Public Sewer
Water Public
Architectural Style Split Level
Level or Stories 2
Additional Building Above Grade, Below Grade
New Construction N
Schools
School District Capital
Others
Senior Community No
Tax ID ED-05-08508-01-4800-000
Ownership Fee Simple
SqFt Source Assessor
Acceptable Financing Cash, Conventional, FHA, VA
Listing Terms Cash, Conventional, FHA, VA
Financing Cash,Conventional,FHA,VA
Special Listing Condition Standard
Read Less
Want to know what your home might be worth? Contact us for a FREE valuation!

Our team is ready to help you sell your home for the highest possible price ASAP

Bought with Desiderio J Rivera • EXP Realty, LLC
GET MORE INFORMATION





