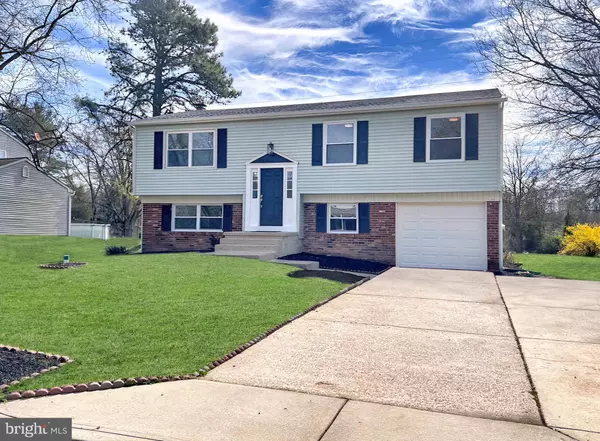$470,000
$475,000
1.1%For more information regarding the value of a property, please contact us for a free consultation.
90 COACHMAN DR Bordentown, NJ 08505
4 Beds
2 Baths
1,752 SqFt
Key Details
Sold Price $470,000
Property Type Single Family Home
Sub Type Detached
Listing Status Sold
Purchase Type For Sale
Square Footage 1,752 sqft
Price per Sqft $268
Subdivision None Available
MLS Listing ID NJBL2061920
Sold Date 06/07/24
Style Colonial,Bi-level,Split Foyer,Split Level
Bedrooms 4
Full Baths 2
HOA Y/N N
Abv Grd Liv Area 1,752
Originating Board BRIGHT
Year Built 1969
Tax Year 2023
Lot Size 0.459 Acres
Acres 0.46
Property Description
Welcome to this beautiful TOTALLY renovated 1752 sq ft, 4 bedroom 2 full bath home on a quiet street in highly sought after township of Bordentown, NJ! Your move in ready residence awaits you!
The wonderful curb appeal will greet your guest from the moment they arrive and as you enter you will first notice the interior is a showcase of exquisite craftsmanship and attention to detail. From the new, modern LVP Flooring for a contemporary touch, Recessed Lighting and Upgraded Fixtures throughout.
The upper floor starts with an open, elegant living/dining area, sure to impress with multiple windows for plenty of natural light. Continue into the BRAND NEW kitchen with island, gleaming Quartz countertops, classic subway tile backsplash, and sleek Stainless Steel Appliances.
Down the hall you will find a nicely appointed full bathroom with dual sinks and three bedrooms.
Downstairs you will find an additional 4th bedroom and beautifully done full bathroom with walk-in shower. There is also the large living area with wood burning fireplace perfect for entertaining. Sliding patio doors lead to the expansive yard oasis and covered patio with endless possibilities.
The large driveway provides ample space for all your parking needs.
***NEW ROOF, GUTTERS & WINDOWS!
***NEW HIGH EFFECIENCY HVAC & NEW HOT WATER HEATER!
***NEW Well pump and filtration system!
***Septic Serviced 4/2024
***Seller offering ONE YEAR HOMEOWNER WARRANTY!
***This property qualifies for the NO DOWNPAYMENT USDA LOAN!
Located conveniently to Philadelphia, Shore points, public transportation, shopping and dining.
90 Minutes to NYC (Minutes off Exit 6 on the Turnpike).
40 Minutes to Philadelphia.
15 Minutes to Trenton.
Make your offer before it's too late. Call for your private showing today!
*Some photos are enhanced with virtual staging
Location
State NJ
County Burlington
Area Florence Twp (20315)
Zoning RESID
Rooms
Other Rooms Living Room, Dining Room, Primary Bedroom, Kitchen, Family Room
Basement Partial
Main Level Bedrooms 3
Interior
Interior Features Attic, Dining Area, Kitchen - Eat-In, Stall Shower, Floor Plan - Open, Recessed Lighting, Upgraded Countertops
Hot Water Electric
Heating Forced Air
Cooling Central A/C
Fireplaces Number 1
Fireplaces Type Wood
Equipment Refrigerator, Oven/Range - Electric, Built-In Microwave, Dishwasher, Range Hood, Stainless Steel Appliances, Washer/Dryer Hookups Only, Water Heater
Fireplace Y
Appliance Refrigerator, Oven/Range - Electric, Built-In Microwave, Dishwasher, Range Hood, Stainless Steel Appliances, Washer/Dryer Hookups Only, Water Heater
Heat Source Natural Gas
Laundry Lower Floor
Exterior
Exterior Feature Patio(s)
Parking Features Garage - Front Entry, Inside Access
Garage Spaces 5.0
Water Access N
Roof Type Shingle
Accessibility None
Porch Patio(s)
Attached Garage 1
Total Parking Spaces 5
Garage Y
Building
Story 2
Foundation Slab
Sewer On Site Septic
Water Well
Architectural Style Colonial, Bi-level, Split Foyer, Split Level
Level or Stories 2
Additional Building Above Grade
New Construction N
Schools
School District Florence Township Public Schools
Others
Senior Community No
Tax ID 15-00172 04-00016
Ownership Fee Simple
SqFt Source Estimated
Acceptable Financing Cash, Conventional, FHA, VA, USDA
Listing Terms Cash, Conventional, FHA, VA, USDA
Financing Cash,Conventional,FHA,VA,USDA
Special Listing Condition Standard
Read Less
Want to know what your home might be worth? Contact us for a FREE valuation!

Our team is ready to help you sell your home for the highest possible price ASAP

Bought with Patricia A. Foley • CENTURY 21 Ramagli Real Estate-Fairless Hills
GET MORE INFORMATION





