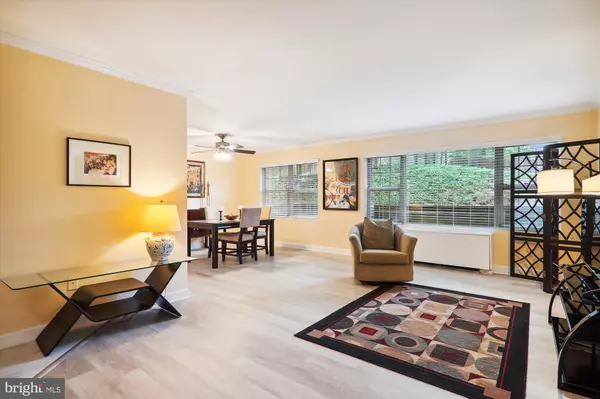$257,000
$260,000
1.2%For more information regarding the value of a property, please contact us for a free consultation.
5301 WESTBARD CIR #233 Bethesda, MD 20816
1 Bed
1 Bath
899 SqFt
Key Details
Sold Price $257,000
Property Type Condo
Sub Type Condo/Co-op
Listing Status Sold
Purchase Type For Sale
Square Footage 899 sqft
Price per Sqft $285
Subdivision Kenwood Place
MLS Listing ID MDMC2133316
Sold Date 06/14/24
Style Other
Bedrooms 1
Full Baths 1
Condo Fees $699/mo
HOA Y/N N
Abv Grd Liv Area 899
Originating Board BRIGHT
Year Built 1960
Annual Tax Amount $2,852
Tax Year 2024
Property Description
GREAT VIEW, this unit does NOT face construction of the New Westbard Square, it overlooks green space! It is located near an exit door and an elevator, so you have quick access to step outside to enjoy the green space or access the nearby neighborhood. A completely gutted stunning bathroom , new Luxury Vinyl Plank flooring in the living/dining area and new windows grace this lovely unit. There is a large walk-in closet in the bedroom, wood blinds on all the windows and an extra storage unit. There is plenty of parking for owners and their guests. The owner is also willing to leave the furniture, making this truly move-in!
There is closer parking for the new owner at Exit 5 with a door to enter for easy access with owner fob.
Location
State MD
County Montgomery
Zoning RES
Rooms
Main Level Bedrooms 1
Interior
Interior Features Ceiling Fan(s), Combination Dining/Living, Floor Plan - Traditional, Walk-in Closet(s)
Hot Water Natural Gas
Heating Central, Convector
Cooling Central A/C, Convector, Ceiling Fan(s)
Flooring Luxury Vinyl Plank, Carpet
Equipment Built-In Range, Dishwasher, Disposal, Exhaust Fan, Microwave, Range Hood, Refrigerator
Furnishings No
Fireplace N
Appliance Built-In Range, Dishwasher, Disposal, Exhaust Fan, Microwave, Range Hood, Refrigerator
Heat Source Natural Gas
Laundry Common
Exterior
Garage Spaces 2.0
Amenities Available Common Grounds, Elevator, Exercise Room, Extra Storage, Fitness Center, Pool - Outdoor, Swimming Pool, Storage Bin
Water Access N
Accessibility Grab Bars Mod
Total Parking Spaces 2
Garage N
Building
Story 1
Unit Features Garden 1 - 4 Floors
Sewer Public Sewer
Water Public
Architectural Style Other
Level or Stories 1
Additional Building Above Grade, Below Grade
New Construction N
Schools
Elementary Schools Wood Acres
Middle Schools Thomas W. Pyle
High Schools Walt Whitman
School District Montgomery County Public Schools
Others
Pets Allowed Y
HOA Fee Include Air Conditioning,Common Area Maintenance,Electricity,Ext Bldg Maint,Heat,Management,Pool(s),Recreation Facility,Reserve Funds,Trash,Snow Removal,Water
Senior Community No
Tax ID 160702087617
Ownership Condominium
Security Features Desk in Lobby
Acceptable Financing Negotiable
Horse Property N
Listing Terms Negotiable
Financing Negotiable
Special Listing Condition Standard
Pets Allowed Case by Case Basis
Read Less
Want to know what your home might be worth? Contact us for a FREE valuation!

Our team is ready to help you sell your home for the highest possible price ASAP

Bought with David A Moore • Coldwell Banker Elite
GET MORE INFORMATION





