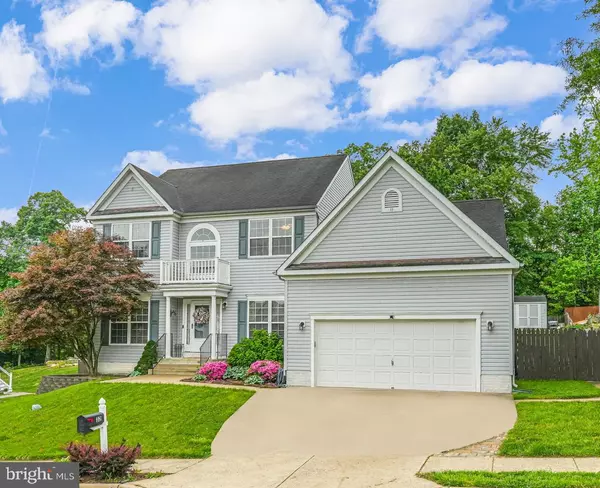$600,000
$599,900
For more information regarding the value of a property, please contact us for a free consultation.
32 TAVERN RD Stafford, VA 22554
5 Beds
4 Baths
3,596 SqFt
Key Details
Sold Price $600,000
Property Type Single Family Home
Sub Type Detached
Listing Status Sold
Purchase Type For Sale
Square Footage 3,596 sqft
Price per Sqft $166
Subdivision Austin Ridge
MLS Listing ID VAST2029084
Sold Date 06/14/24
Style Colonial
Bedrooms 5
Full Baths 3
Half Baths 1
HOA Fees $88/mo
HOA Y/N Y
Abv Grd Liv Area 2,246
Originating Board BRIGHT
Year Built 2001
Annual Tax Amount $4,229
Tax Year 2022
Lot Size 0.315 Acres
Acres 0.32
Property Description
Welcome to your dream home in the heart of Stafford! This fabulous 5-bedroom, 3.5-bathroom residence boasts over 3500 square feet of living space, perfectly designed to accommodate your family's every need. Multi -generational living is a convenient option in this home.
MAIN LEVEL: As you step inside, you'll be greeted by a fantastic floor plan that includes a Foyer flanked by formal Living and Dining Rooms. Use these flex spaces to suit your needs—office, playroom, or dedicated homework area—you choose! Looking for main level living? This home features a Primary Bedroom located on the Main! The Primary Bedroom features fresh paint, hardwood floors, a tray ceiling, and a spacious walk-in closet. The en-suite Bath is adorned with ceramic tile, frameless shower, and granite counters, offering a touch of elegance and comfort.
Entertain guests in the soaring 2-story Family Room with gas fireplace. Bright and airy, this room is seamlessly connected to the gourmet Eat-in Kitchen. Prepare culinary delights with ease on the gas cooking range, complemented by granite counters, ceramic tile floors, and a convenient stand-alone pantry.
UPPER LEVEL: Upstairs, discover three generously sized Bedrooms, along with another full Bath, providing ample space for family members or guests. There are ceiling fans in all bedrooms in the home. "Smart" thermostats control temperatures on Upper and Main levels.
LOWER LEVEL: The Lower Level provides endless entertainment possibilities, from game nights in the Rec Room to movie marathons in the Theatre Room! Additionally, there's a 5th Bedroom (not to code) and a 3rd full Bath, ideal for accommodating visitors, in-laws, or for creating a private retreat. Storage will never be an issue with the incredible storage room equipped with plenty of shelving. Ditch the storage unit and save thousands per year!
EXTERIOR: Step outside to your backyard oasis, where you'll find a prime lot backing to trees, ensuring privacy and tranquility. There is even a shed for storing extra tools. Enjoy the additional garden areas, perfect for planting herbs and veggies. Relax and unwind on the wonderful screened-in porch, ideal for enjoying your morning coffee or evening cocktails. Fencing provides safety for little ones and pets.
COMMUNITY: This sought-after neighborhood offers a host of amenities, including a Clubhouse for gathering, sidewalks for leisurely strolls, a sparkling pool for hot summer days, and tennis courts for friendly competition. Plus, with its convenient location near shopping, dining, and major highways, you'll have everything you need right at your fingertips. Zoned for Stafford Schools!
LOCATION: Located near all shopping and amenities, this home is a commuter's dream, with easy access to I-95 and commuter lots. Plus, it's just 15 minutes from Quantico Marine Corps Base and the FBI, making it ideal for military personnel or government employees. Hospitals, universities, and Geico are nearby.
Don't miss this opportunity to own a piece of paradise in one of Stafford's most desirable neighborhoods. With its impeccable design and prime location, this home offers the perfect blend of comfort and convenience. **Check listing for Special Features and 3D Tour!
Location
State VA
County Stafford
Zoning PD1
Rooms
Other Rooms Living Room, Dining Room, Primary Bedroom, Bedroom 2, Bedroom 3, Bedroom 5, Kitchen, Family Room, Foyer, Recreation Room, Storage Room, Media Room, Primary Bathroom, Half Bath
Basement Daylight, Partial, Heated, Improved, Outside Entrance, Partially Finished, Rear Entrance, Walkout Stairs, Windows
Main Level Bedrooms 1
Interior
Interior Features Breakfast Area, Carpet, Ceiling Fan(s), Crown Moldings, Entry Level Bedroom, Family Room Off Kitchen, Floor Plan - Open, Formal/Separate Dining Room, Kitchen - Eat-In, Kitchen - Table Space, Upgraded Countertops, Walk-in Closet(s), Window Treatments
Hot Water Natural Gas
Heating Forced Air
Cooling Central A/C
Flooring Carpet, Ceramic Tile, Hardwood, Vinyl
Fireplaces Number 1
Fireplaces Type Mantel(s)
Fireplace Y
Heat Source Natural Gas
Laundry Main Floor
Exterior
Exterior Feature Porch(es), Patio(s)
Parking Features Garage Door Opener, Additional Storage Area
Garage Spaces 2.0
Fence Rear
Amenities Available Basketball Courts, Bike Trail, Club House, Common Grounds, Jog/Walk Path, Meeting Room, Pool - Outdoor, Tennis Courts, Tot Lots/Playground
Water Access N
Accessibility Other Bath Mod, Roll-in Shower
Porch Porch(es), Patio(s)
Attached Garage 2
Total Parking Spaces 2
Garage Y
Building
Lot Description Backs to Trees
Story 3
Foundation Permanent
Sewer Public Septic
Water Public
Architectural Style Colonial
Level or Stories 3
Additional Building Above Grade, Below Grade
New Construction N
Schools
Elementary Schools Anthony Burns
Middle Schools Rodney Thompson
High Schools Colonial Forge
School District Stafford County Public Schools
Others
Senior Community No
Tax ID 29C 5 540
Ownership Fee Simple
SqFt Source Assessor
Acceptable Financing Cash, FHA, VA, Conventional
Listing Terms Cash, FHA, VA, Conventional
Financing Cash,FHA,VA,Conventional
Special Listing Condition Standard
Read Less
Want to know what your home might be worth? Contact us for a FREE valuation!

Our team is ready to help you sell your home for the highest possible price ASAP

Bought with Amit Nagpal • Ikon Realty - Ashburn
GET MORE INFORMATION





