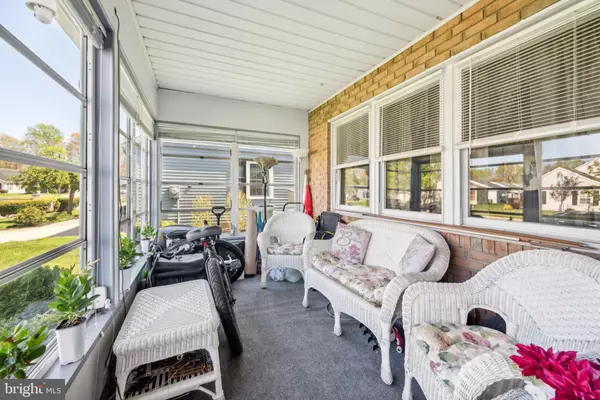$250,000
$250,000
For more information regarding the value of a property, please contact us for a free consultation.
6 MARLBOROUGH DR Southampton, NJ 08088
2 Beds
1 Bath
1,055 SqFt
Key Details
Sold Price $250,000
Property Type Single Family Home
Sub Type Detached
Listing Status Sold
Purchase Type For Sale
Square Footage 1,055 sqft
Price per Sqft $236
Subdivision Leisuretowne
MLS Listing ID NJBL2064014
Sold Date 06/14/24
Style Ranch/Rambler
Bedrooms 2
Full Baths 1
HOA Fees $88/mo
HOA Y/N Y
Abv Grd Liv Area 1,055
Originating Board BRIGHT
Year Built 1976
Annual Tax Amount $2,932
Tax Year 2023
Lot Size 5,497 Sqft
Acres 0.13
Lot Dimensions 50.00 x 110.00
Property Description
Welcome to this 2 bed, 1 bath Folcroft model home. Enter through the enclosed front porch with plenty of windows and light. There is access to the garage from the porch, so no need to get caught in the weather. Enter into the spacious great room with new ceiling fan, newer heaters and digital thermostats (2018). The Eat In Kitchen has been updated with newer countertops and backsplash, new garbage disposal, Vinyl plank flooring, and newer appliances. There is a bright and airy sunroom off the kitchen with a newer storm door to the back yard patio complete with 10 x 14 awning with new canvas. The bedrooms are a nice size with plenty of closet space. The full bath was remodeled in 2020. The roof was replaced in 2018 along with electrical panel, heaters and thermostats. A/C was replaced in 2017, Windows in both bedrooms and bathroom were replaced in 2019. There is a brand new garage door with opener. Leisuretowne offers many amenities and clubs and is close to Route 70 and 206, LBI, restaurants and shopping. Make this home yours today.
Location
State NJ
County Burlington
Area Southampton Twp (20333)
Zoning RDPL
Rooms
Other Rooms Living Room, Primary Bedroom, Bedroom 2, Kitchen, Sun/Florida Room
Main Level Bedrooms 2
Interior
Interior Features Attic, Ceiling Fan(s), Kitchen - Eat-In
Hot Water Electric
Heating Baseboard - Electric
Cooling Central A/C
Flooring Carpet, Engineered Wood, Vinyl
Fireplace N
Heat Source Electric
Laundry Main Floor
Exterior
Parking Features Garage - Front Entry, Garage Door Opener
Garage Spaces 2.0
Amenities Available Club House, Common Grounds, Community Center, Jog/Walk Path, Pool - Outdoor, Retirement Community
Water Access N
Roof Type Architectural Shingle
Accessibility None
Attached Garage 1
Total Parking Spaces 2
Garage Y
Building
Story 1
Foundation Slab
Sewer Public Sewer
Water Public
Architectural Style Ranch/Rambler
Level or Stories 1
Additional Building Above Grade, Below Grade
New Construction N
Schools
High Schools Seneca H.S.
School District Southampton Township Public Schools
Others
HOA Fee Include Bus Service,Common Area Maintenance,Security Gate,Health Club
Senior Community Yes
Age Restriction 55
Tax ID 33-02702 38-00014
Ownership Fee Simple
SqFt Source Assessor
Acceptable Financing Cash, Conventional, FHA, VA
Listing Terms Cash, Conventional, FHA, VA
Financing Cash,Conventional,FHA,VA
Special Listing Condition Standard
Read Less
Want to know what your home might be worth? Contact us for a FREE valuation!

Our team is ready to help you sell your home for the highest possible price ASAP

Bought with Gerald paul McGrath • Heaven Sent Real Estate Service LLC
GET MORE INFORMATION





