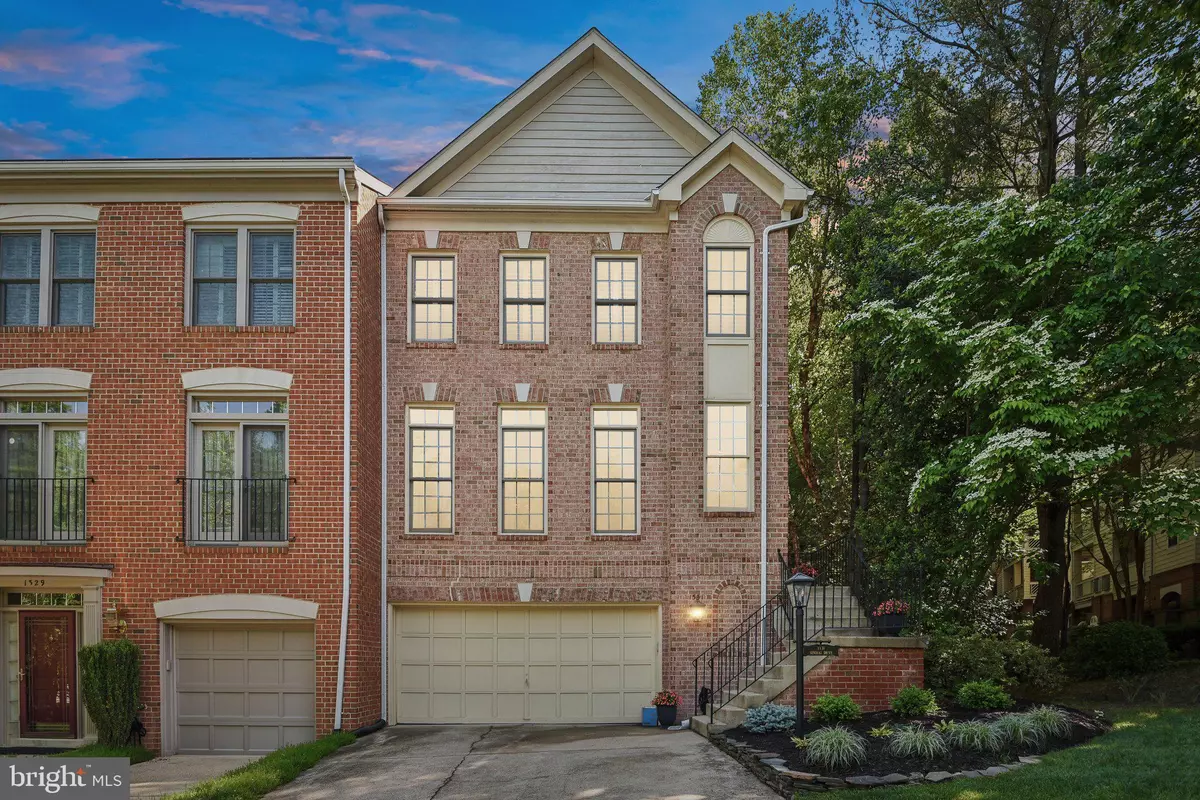$899,000
$899,000
For more information regarding the value of a property, please contact us for a free consultation.
1331 SUNDIAL DR Reston, VA 20194
3 Beds
3 Baths
2,364 SqFt
Key Details
Sold Price $899,000
Property Type Townhouse
Sub Type End of Row/Townhouse
Listing Status Sold
Purchase Type For Sale
Square Footage 2,364 sqft
Price per Sqft $380
Subdivision Reston
MLS Listing ID VAFX2179950
Sold Date 06/18/24
Style Colonial
Bedrooms 3
Full Baths 2
Half Baths 1
HOA Fees $68/ann
HOA Y/N Y
Abv Grd Liv Area 1,908
Originating Board BRIGHT
Year Built 1994
Annual Tax Amount $7,995
Tax Year 2023
Lot Size 2,762 Sqft
Acres 0.06
Property Description
Welcome home to this luxuriously appointed end unit, two car garage townhome in the very desirable north Reston/20194 community.
The foyer with an elegant chandelier welcomes you at the front door. Enter the spacious living and dining rooms (with matching chandelier) for entertaining. Transoms above all windows on the main level with 9 foot ceilings and refinished hardwood floors.
Wait until you see the brand new white kitchen with large center island, quartz counters, GE café appliances in White with Gold hardware, white porcelain sink with touch faucet and all things that create a chef's dream!
The family room with fireplace adjacent to the kitchen also opens to a deck amidst the trees!
As you arrive on the upper level to an open foyer style hallway you will find two sizable bedrooms on the left with a shared bath in the hall as well as a double door entry to the primary suite with cathedral ceiling and double door entry to the elegant primary bath!
Don't miss the walk out lower level with access to a back stone patio, laundry and a closet that is plumbed for a bathroom. The oversized Two car Garage is also on this level.
New high-end plush carpeting and padding
Fresh paint
Brand new kitchen 2021
Roof 2018
HVAC 2018
Hot water heater 2018
***$100,000 in UPGRADES!!!***
This stunner has everything you want and more!!
Location
State VA
County Fairfax
Zoning 372
Rooms
Other Rooms Living Room, Dining Room, Primary Bedroom, Bedroom 2, Bedroom 3, Kitchen, Family Room, Foyer, Recreation Room, Bathroom 2, Primary Bathroom, Half Bath
Basement Fully Finished, Outside Entrance, Daylight, Full, Walkout Level
Interior
Interior Features Breakfast Area, Carpet, Combination Kitchen/Living, Dining Area, Floor Plan - Open, Kitchen - Eat-In, Kitchen - Table Space, Primary Bath(s), Walk-in Closet(s), Window Treatments, Wood Floors, Ceiling Fan(s)
Hot Water Natural Gas
Heating Forced Air
Cooling Central A/C
Fireplaces Number 1
Fireplaces Type Gas/Propane
Equipment Disposal, Washer, Dishwasher, Dryer, Refrigerator, Icemaker, Stove
Furnishings No
Fireplace Y
Appliance Disposal, Washer, Dishwasher, Dryer, Refrigerator, Icemaker, Stove
Heat Source Natural Gas
Laundry Lower Floor, Has Laundry, Basement
Exterior
Parking Features Garage Door Opener, Garage - Front Entry
Garage Spaces 2.0
Amenities Available Baseball Field, Basketball Courts, Bike Trail, Boat Ramp, Common Grounds, Jog/Walk Path, Lake, Pool - Outdoor, Tennis Courts, Tot Lots/Playground
Water Access N
Accessibility None
Attached Garage 2
Total Parking Spaces 2
Garage Y
Building
Lot Description Backs to Trees
Story 3
Foundation Concrete Perimeter
Sewer Public Sewer
Water Public
Architectural Style Colonial
Level or Stories 3
Additional Building Above Grade, Below Grade
New Construction N
Schools
Elementary Schools Aldrin
Middle Schools Herndon
High Schools Herndon
School District Fairfax County Public Schools
Others
Pets Allowed N
HOA Fee Include Lawn Care Front,Trash,Snow Removal
Senior Community No
Tax ID 0114 19030080
Ownership Fee Simple
SqFt Source Assessor
Horse Property N
Special Listing Condition Standard
Read Less
Want to know what your home might be worth? Contact us for a FREE valuation!

Our team is ready to help you sell your home for the highest possible price ASAP

Bought with Melinda L Venuto • Compass
GET MORE INFORMATION





