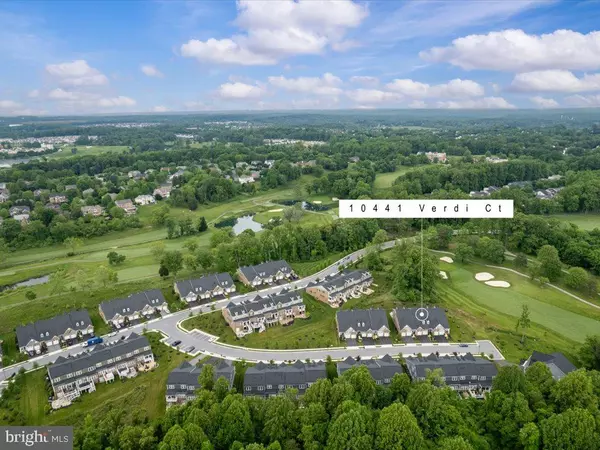$900,000
$885,000
1.7%For more information regarding the value of a property, please contact us for a free consultation.
10441 VERDI CT Ellicott City, MD 21042
3 Beds
4 Baths
4,014 SqFt
Key Details
Sold Price $900,000
Property Type Townhouse
Sub Type Interior Row/Townhouse
Listing Status Sold
Purchase Type For Sale
Square Footage 4,014 sqft
Price per Sqft $224
Subdivision Fairways At Turf Valley
MLS Listing ID MDHW2039804
Sold Date 06/20/24
Style Colonial
Bedrooms 3
Full Baths 3
Half Baths 1
HOA Fees $165/qua
HOA Y/N Y
Abv Grd Liv Area 2,814
Originating Board BRIGHT
Year Built 2019
Annual Tax Amount $10,469
Tax Year 2023
Lot Size 3,750 Sqft
Acres 0.09
Property Description
Exceptional garage villa (not 55+) tucked away on a quiet dead end street in the back of Turf Valley surrounded by golf course & parkland! This exquisite residence is chocked full of stylish upgrades & finishes - open concept main level includes a white on white kitchen with Quartz counters, gas cooking & large island; convenient main level laundry room; expansive living & dining areas; primary suite with oversized Roman shower & custom walk in closet + access to the covered rear porch. The upper level demonstrates tremendous versatility - relax in the loft with adjoining office, 2 bedrooms, full bath & a generous storage area. The finished walk up lower level includes 2 additional storage areas, a full bath, & large recreation space. The stunning rear yard with paver patio creates the perfect setting to entertain or unwind. Covered front porch will keep guests & package deliveries out of the weather; heated 2 car garage is also wired for EV charging! You will love the easy access to resort amenities, restaurants, grocery, & daily conveniences + commuter routes creating an enhanced lifestyle here in Turf Valley.
Location
State MD
County Howard
Zoning PGCC
Rooms
Other Rooms Living Room, Dining Room, Primary Bedroom, Bedroom 2, Bedroom 3, Kitchen, Family Room, Foyer, Laundry, Loft, Office, Storage Room
Basement Improved, Heated, Interior Access, Outside Entrance, Rear Entrance, Walkout Stairs, Shelving
Main Level Bedrooms 1
Interior
Interior Features Carpet, Ceiling Fan(s), Crown Moldings, Kitchen - Island, Breakfast Area, Chair Railings, Combination Dining/Living, Dining Area, Entry Level Bedroom, Floor Plan - Open, Kitchen - Gourmet, Kitchen - Table Space, Primary Bath(s), Recessed Lighting, Window Treatments
Hot Water Tankless, Natural Gas
Heating Forced Air, Zoned
Cooling Central A/C, Ceiling Fan(s), Zoned
Flooring Carpet, Ceramic Tile, Luxury Vinyl Plank
Equipment Oven - Wall, Cooktop, Refrigerator, Built-In Microwave, Washer, Dryer, Humidifier, Water Heater - Tankless, Exhaust Fan, Disposal, Dishwasher, Extra Refrigerator/Freezer
Furnishings No
Fireplace N
Appliance Oven - Wall, Cooktop, Refrigerator, Built-In Microwave, Washer, Dryer, Humidifier, Water Heater - Tankless, Exhaust Fan, Disposal, Dishwasher, Extra Refrigerator/Freezer
Heat Source Natural Gas
Laundry Main Floor
Exterior
Exterior Feature Deck(s), Patio(s)
Parking Features Garage - Front Entry, Garage Door Opener, Built In, Inside Access
Garage Spaces 2.0
Utilities Available Under Ground
Water Access N
Roof Type Shingle
Accessibility None
Porch Deck(s), Patio(s)
Attached Garage 2
Total Parking Spaces 2
Garage Y
Building
Story 3
Foundation Concrete Perimeter, Permanent
Sewer Public Sewer
Water Public
Architectural Style Colonial
Level or Stories 3
Additional Building Above Grade, Below Grade
Structure Type Tray Ceilings,9'+ Ceilings
New Construction N
Schools
Elementary Schools Manor Woods
Middle Schools Mount View
High Schools Marriotts Ridge
School District Howard County Public School System
Others
HOA Fee Include Lawn Maintenance,Snow Removal,Common Area Maintenance,Management
Senior Community No
Tax ID 1402600540
Ownership Fee Simple
SqFt Source Assessor
Horse Property N
Special Listing Condition Standard
Read Less
Want to know what your home might be worth? Contact us for a FREE valuation!

Our team is ready to help you sell your home for the highest possible price ASAP

Bought with Greg M Kinnear • RE/MAX Advantage Realty
GET MORE INFORMATION





