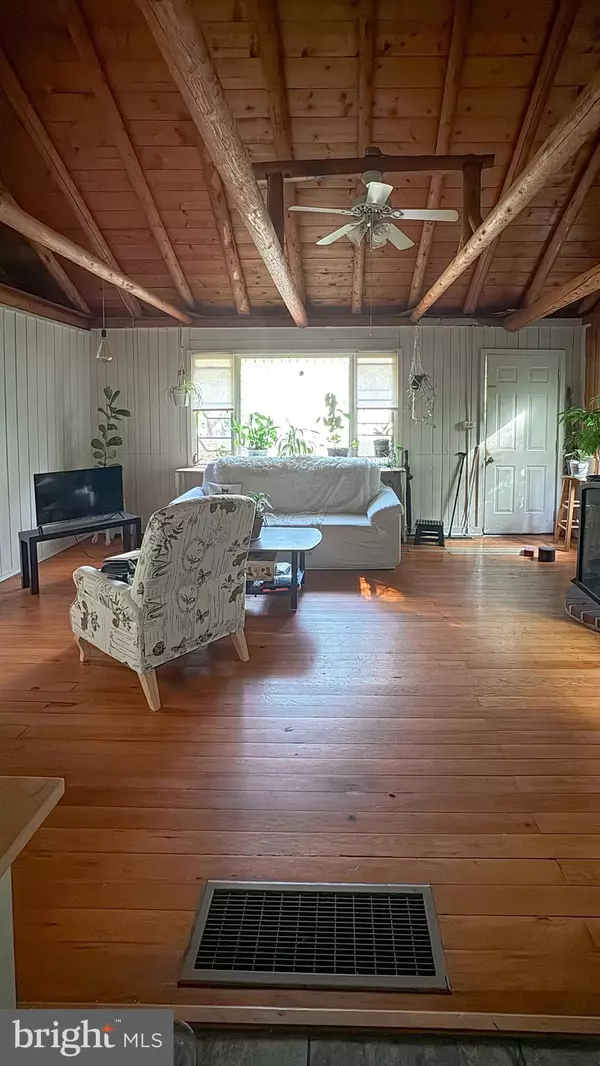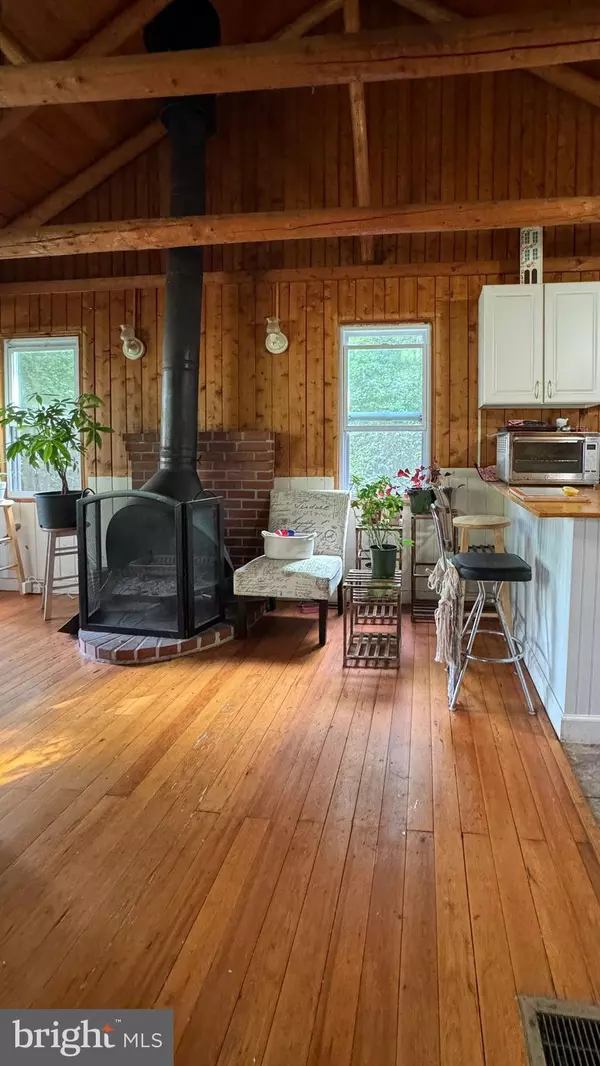$165,000
$174,999
5.7%For more information regarding the value of a property, please contact us for a free consultation.
428 COUNCIL BLUFFS CT Lusby, MD 20657
2 Beds
1 Bath
924 SqFt
Key Details
Sold Price $165,000
Property Type Single Family Home
Sub Type Detached
Listing Status Sold
Purchase Type For Sale
Square Footage 924 sqft
Price per Sqft $178
Subdivision Chesapeake Ranch Estates
MLS Listing ID MDCA2015724
Sold Date 06/20/24
Style Cabin/Lodge,Loft
Bedrooms 2
Full Baths 1
HOA Fees $48/ann
HOA Y/N Y
Abv Grd Liv Area 924
Originating Board BRIGHT
Year Built 1965
Annual Tax Amount $1,887
Tax Year 2024
Lot Size 10,454 Sqft
Acres 0.24
Property Description
***Please submit all offers by 5pm Sunday 5/26*** Sitting on a partial wooded is this charming log cabin, ready for your updates and personal touches. This log home has 2 bedrooms and 1 bathroom, loft, addition, and basement. With a little TLC, you could transform this into something amazing! It is priced to sell in as-is condition. There is not an oven in the home. The property has a buried oil tank. Seller will need a rent-back. Schedule your showing today!
*The decking could be slick, especially when wet. Please don't walk on the side decking walkway to the back deck, a section of it is soft (it has been tied off)
Location
State MD
County Calvert
Zoning R
Rooms
Other Rooms Living Room, Bedroom 2, Kitchen, Bedroom 1, Loft, Bathroom 1, Screened Porch
Basement Connecting Stairway, Outside Entrance, Daylight, Partial, Unfinished, Windows, Walkout Level, Heated, Rough Bath Plumb
Main Level Bedrooms 2
Interior
Interior Features Dining Area, Wood Floors, Floor Plan - Open, Ceiling Fan(s), Exposed Beams, Spiral Staircase, Stall Shower
Hot Water Electric
Heating Forced Air
Cooling Ceiling Fan(s), Central A/C
Flooring Wood, Ceramic Tile, Laminated
Fireplaces Number 1
Fireplaces Type Free Standing, Wood
Equipment Dryer, Refrigerator, Washer, Water Heater
Furnishings No
Fireplace Y
Appliance Dryer, Refrigerator, Washer, Water Heater
Heat Source Oil, Wood
Laundry Main Floor, Has Laundry
Exterior
Exterior Feature Deck(s)
Garage Spaces 4.0
Utilities Available Under Ground
Amenities Available Baseball Field, Beach, Club House, Picnic Area, Security, Tot Lots/Playground, Water/Lake Privileges, Basketball Courts
Water Access N
View Trees/Woods, Limited, Street
Roof Type Shingle
Accessibility None
Porch Deck(s)
Total Parking Spaces 4
Garage N
Building
Lot Description Backs to Trees, Partly Wooded
Story 2
Foundation Block, Other
Sewer Private Septic Tank
Water Public
Architectural Style Cabin/Lodge, Loft
Level or Stories 2
Additional Building Above Grade, Below Grade
Structure Type Wood Ceilings,Wood Walls
New Construction N
Schools
Elementary Schools Call School Board
Middle Schools Call School Board
High Schools Patuxent
School District Calvert County Public Schools
Others
HOA Fee Include Management,Road Maintenance,Snow Removal
Senior Community No
Tax ID 0501113992
Ownership Fee Simple
SqFt Source Estimated
Horse Property N
Special Listing Condition Notice Of Default
Read Less
Want to know what your home might be worth? Contact us for a FREE valuation!

Our team is ready to help you sell your home for the highest possible price ASAP

Bought with Zachary Edward McDonough • NextHome Envision
GET MORE INFORMATION





