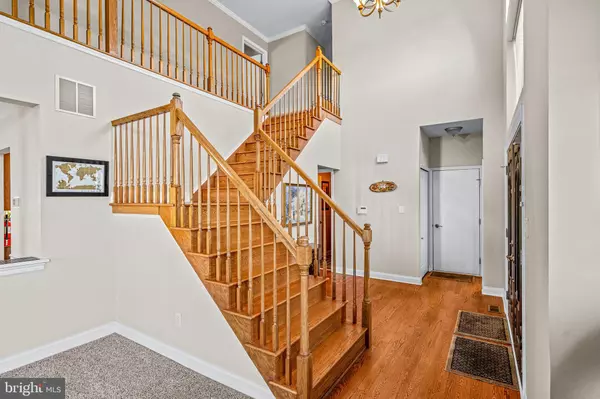$610,000
$599,900
1.7%For more information regarding the value of a property, please contact us for a free consultation.
149 DESILVIO DR Sicklerville, NJ 08081
4 Beds
3 Baths
3,077 SqFt
Key Details
Sold Price $610,000
Property Type Single Family Home
Sub Type Detached
Listing Status Sold
Purchase Type For Sale
Square Footage 3,077 sqft
Price per Sqft $198
Subdivision White Cedars
MLS Listing ID NJCD2066178
Sold Date 06/21/24
Style Colonial
Bedrooms 4
Full Baths 2
Half Baths 1
HOA Fees $33/ann
HOA Y/N Y
Abv Grd Liv Area 3,077
Originating Board BRIGHT
Year Built 2005
Annual Tax Amount $9,808
Tax Year 2022
Lot Size 0.597 Acres
Acres 0.6
Lot Dimensions 100.00 x 260.00
Property Description
As you enter into your new home you are instantly met with gorgeous hardwood floors and natural light shining through your large Palladium windows. To the left of the foyer is the formal living room and dining room with wall-to-wall carpet, new paint and a gorgeous glass chandelier! Continuing through, you enter your Chef's kitchen with extra-long 42-inch cabinets, gas stove and a newer 4-piece stainless-steel appliance set. Cook dinner while watching what's going on in the oversized family room and cozy sunroom! The sunroom leads to your Trex deck overlooking your fully fenced - beautifully manicured yard, and paver patio, which all back up to a Wildlife Preserve. Moving upstairs, you are met with a beautiful main bedroom with 2 walk-in closets, private bathroom with a double vanity, standing shower, and soaking tub! In addition, you have 3 other generously sized bedrooms with wall-to-wall carpet, new paint, ceiling fans with light fixtures, an additional full bath, and LOTS of closet space! No more walking downstairs to do laundry - Washer & Dryer are UPSTAIRS! Heading down to the basement you have a spot to hang out with finished floors, recessed lighting, and a mini bar. Additional unfinished square footage with full windows and a walkout slider is waiting for you to make it your dream basement! Endless memories will happen in this home starting this summer. All you have to do is unpack!Hardwood flooring, Tile, W/W carpeting, Crown Molding, Neutral colors T/O, Interior access from garage, Sprinkler System, Oversized Lot, and NEW ROOF!!
Location
State NJ
County Camden
Area Winslow Twp (20436)
Zoning PR2
Rooms
Basement Partially Finished, Walkout Level, Windows
Interior
Hot Water Natural Gas
Cooling Zoned, Ceiling Fan(s)
Equipment Built-In Microwave, Dishwasher, Oven/Range - Gas, Stainless Steel Appliances, Refrigerator
Fireplace N
Appliance Built-In Microwave, Dishwasher, Oven/Range - Gas, Stainless Steel Appliances, Refrigerator
Heat Source Natural Gas
Laundry Upper Floor
Exterior
Exterior Feature Balcony, Deck(s), Patio(s)
Parking Features Garage - Front Entry, Garage Door Opener, Inside Access
Garage Spaces 2.0
Fence Fully, Vinyl, Privacy
Water Access N
Accessibility None
Porch Balcony, Deck(s), Patio(s)
Attached Garage 2
Total Parking Spaces 2
Garage Y
Building
Story 3
Foundation Block
Sewer Public Sewer
Water Public
Architectural Style Colonial
Level or Stories 3
Additional Building Above Grade, Below Grade
New Construction N
Schools
School District Winslow Township Public Schools
Others
Senior Community No
Tax ID 36-04501 03-00025
Ownership Fee Simple
SqFt Source Assessor
Acceptable Financing Cash, FHA, Conventional
Listing Terms Cash, FHA, Conventional
Financing Cash,FHA,Conventional
Special Listing Condition Standard
Read Less
Want to know what your home might be worth? Contact us for a FREE valuation!

Our team is ready to help you sell your home for the highest possible price ASAP

Bought with Christopher L. Twardy • BHHS Fox & Roach-Mt Laurel
GET MORE INFORMATION





