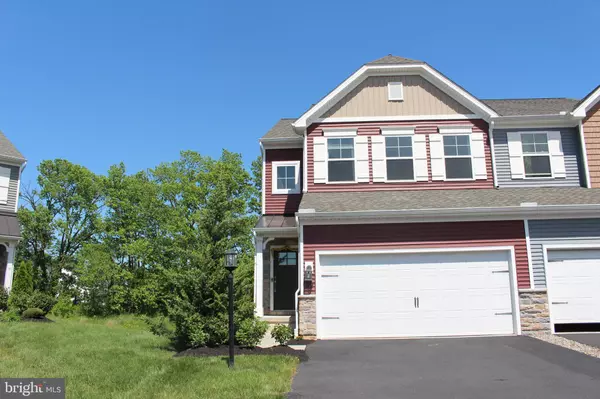$405,000
$424,900
4.7%For more information regarding the value of a property, please contact us for a free consultation.
59 SIMON CT Mechanicsburg, PA 17050
3 Beds
3 Baths
2,736 SqFt
Key Details
Sold Price $405,000
Property Type Townhouse
Sub Type End of Row/Townhouse
Listing Status Sold
Purchase Type For Sale
Square Footage 2,736 sqft
Price per Sqft $148
Subdivision Eagles Crossing
MLS Listing ID PACB2030242
Sold Date 06/21/24
Style Traditional
Bedrooms 3
Full Baths 2
Half Baths 1
HOA Fees $125/mo
HOA Y/N Y
Abv Grd Liv Area 1,936
Originating Board BRIGHT
Year Built 2019
Annual Tax Amount $3,692
Tax Year 2023
Property Description
The wait is over and this is the dream home that you are looking for. Conveniently located right off the Carlisle Pike and close to the Cumberland Valley High School and Eagle View Middle School, this spacious end unit features 3 bedrooms and 2 and half bathrooms. Enjoy the 9 foot ceilings on the first floor with fully upgraded kitchen, high end cabinets, tiled backsplash, upgraded spacious countertops, gas cook top and vented exhaust. This is one of the units with split Microwave and Range Oven. All GE level 2 appliances. First floor has upgraded vinyl tile flooring, recessed lighting, Bay window extension and additional extension with a nice picture window in the family room gives a great view of your backyard and adds ample sunlight. Fully finished walk out basement with Home theater screen for entertaining your guests. The second floor Master bedroom have vaulted ceiling with upgraded bathroom and a walk-in closet. Two more bedrooms with decent size closets with a spacious common bathroom in the hallway. Nice deck with privacy fence and a private backyard backed to woods. Lots of space to spend time with your family and friends. HOA fee includes Snow removal, road maintenance and lawn care.
Location
State PA
County Cumberland
Area Silver Spring Twp (14438)
Zoning RESIDENTIAL
Rooms
Basement Fully Finished, Walkout Level, Sump Pump, Heated
Interior
Interior Features Breakfast Area, Ceiling Fan(s), Family Room Off Kitchen, Floor Plan - Open, Kitchen - Island, Bathroom - Tub Shower, Walk-in Closet(s), Upgraded Countertops, Recessed Lighting, Combination Kitchen/Dining, Combination Dining/Living, Carpet
Hot Water Electric
Heating Central
Cooling Central A/C
Flooring Carpet, Luxury Vinyl Plank, Laminated
Equipment Built-In Microwave, Built-In Range, Cooktop, Dishwasher, Disposal, Energy Efficient Appliances, Exhaust Fan, Range Hood, Stainless Steel Appliances, Water Heater
Fireplace N
Appliance Built-In Microwave, Built-In Range, Cooktop, Dishwasher, Disposal, Energy Efficient Appliances, Exhaust Fan, Range Hood, Stainless Steel Appliances, Water Heater
Heat Source Natural Gas
Laundry Upper Floor
Exterior
Exterior Feature Deck(s), Screened
Parking Features Garage - Front Entry, Garage Door Opener, Built In
Garage Spaces 2.0
Utilities Available Electric Available, Natural Gas Available, Water Available
Amenities Available Jog/Walk Path
Water Access N
Roof Type Shingle
Accessibility None
Porch Deck(s), Screened
Attached Garage 2
Total Parking Spaces 2
Garage Y
Building
Story 2
Foundation Concrete Perimeter
Sewer Public Sewer
Water Public
Architectural Style Traditional
Level or Stories 2
Additional Building Above Grade, Below Grade
Structure Type 9'+ Ceilings,Dry Wall,Vaulted Ceilings
New Construction N
Schools
Elementary Schools Green Ridge
Middle Schools Eagle View
High Schools Cumberland Valley
School District Cumberland Valley
Others
Pets Allowed N
HOA Fee Include Common Area Maintenance,Lawn Maintenance,Snow Removal,Lawn Care Front,Lawn Care Rear,Lawn Care Side,Road Maintenance
Senior Community No
Tax ID 38-07-0461-095-UT20
Ownership Fee Simple
SqFt Source Assessor
Acceptable Financing Cash, Conventional, FHA, VA
Listing Terms Cash, Conventional, FHA, VA
Financing Cash,Conventional,FHA,VA
Special Listing Condition Standard
Read Less
Want to know what your home might be worth? Contact us for a FREE valuation!

Our team is ready to help you sell your home for the highest possible price ASAP

Bought with Praveen K Jampana • Cavalry Realty LLC
GET MORE INFORMATION





