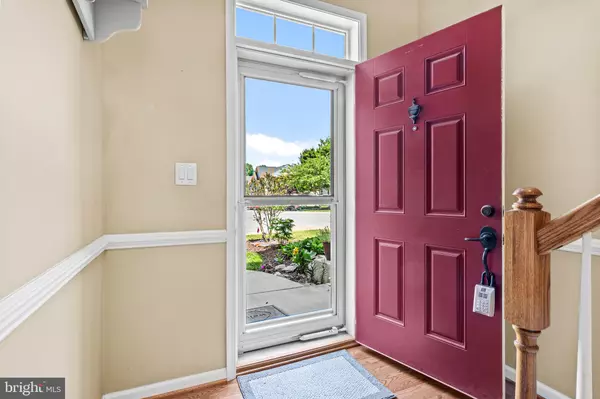$600,000
$570,000
5.3%For more information regarding the value of a property, please contact us for a free consultation.
4246 ROSE PETAL CT #32 Ellicott City, MD 21043
3 Beds
4 Baths
3,210 SqFt
Key Details
Sold Price $600,000
Property Type Condo
Sub Type Condo/Co-op
Listing Status Sold
Purchase Type For Sale
Square Footage 3,210 sqft
Price per Sqft $186
Subdivision Village Crest At Taylor Village
MLS Listing ID MDHW2040566
Sold Date 06/26/24
Style Villa
Bedrooms 3
Full Baths 2
Half Baths 2
Condo Fees $327/mo
HOA Fees $124/mo
HOA Y/N Y
Abv Grd Liv Area 2,310
Originating Board BRIGHT
Year Built 2012
Annual Tax Amount $5,341
Tax Year 2024
Property Description
Welcome to your new home, where carefree 55+ living meets elegant comfort in the heart of Ellicott City's prestigious Taylor Village. This stunning 3 bedroom, 2 full/2 half bath condo villa with 2 car garage offers three expansive finished levels featuring an open floor plan with hardwood flooring throughout the main level (excluding the primary bedroom). The main level also boasts a luxurious primary bedroom suite with a tray ceiling, crown molding, a walk-in closet, and an opulent primary bath complete with a Jacuzzi tub, separate shower, and dual vanity. Enjoy the grandeur of two-story ceilings in the dining area, seamlessly flowing into the living room, where a cozy gas fireplace and upgraded wall trim add a touch of sophistication. The gourmet eat-in kitchen is a chef's dream, equipped with stainless steel appliances, an island, custom backsplash, granite countertops, and 42" honey-glazed maple cabinets. The main level also includes a convenient laundry room and powder room. The fully finished lower level features a spacious recreation room, a half bath, and a large workshop/storage area. The upper level offers two additional bedrooms, one with a walk-in closet, plus a loft, chair rail, crown molding, a bonus room currently used as a craft room, and a hall bath with a tub/shower combination. The vibrant community amenities include indoor and outdoor pools and a beautiful clubhouse with a gym and social gathering spaces, ensuring an active and engaging lifestyle. This is more than just a home; it's a haven for a refined and relaxed 55+ lifestyle.
Location
State MD
County Howard
Zoning RESIDENTIAL
Rooms
Other Rooms Living Room, Dining Room, Primary Bedroom, Bedroom 2, Bedroom 3, Kitchen, Foyer, Loft, Recreation Room, Workshop, Primary Bathroom, Full Bath, Half Bath
Basement Fully Finished, Heated, Improved, Interior Access, Sump Pump
Main Level Bedrooms 1
Interior
Interior Features Attic, Carpet, Ceiling Fan(s), Chair Railings, Combination Dining/Living, Crown Moldings, Dining Area, Entry Level Bedroom, Floor Plan - Open, Kitchen - Eat-In, Kitchen - Island, Kitchen - Table Space, Primary Bath(s), Recessed Lighting, Bathroom - Stall Shower, Bathroom - Tub Shower, Upgraded Countertops, Walk-in Closet(s), Window Treatments, Wood Floors, Sprinkler System
Hot Water Natural Gas
Cooling Central A/C, Ceiling Fan(s)
Flooring Carpet, Ceramic Tile, Hardwood
Fireplaces Number 1
Fireplaces Type Gas/Propane, Mantel(s)
Equipment Built-In Range, Dishwasher, Disposal, Dryer - Front Loading, Exhaust Fan, Icemaker, Oven/Range - Gas, Refrigerator, Stainless Steel Appliances, Washer, Water Heater
Fireplace Y
Window Features Double Hung,Double Pane
Appliance Built-In Range, Dishwasher, Disposal, Dryer - Front Loading, Exhaust Fan, Icemaker, Oven/Range - Gas, Refrigerator, Stainless Steel Appliances, Washer, Water Heater
Heat Source Natural Gas
Laundry Main Floor, Has Laundry
Exterior
Parking Features Garage - Front Entry, Built In, Inside Access
Garage Spaces 4.0
Amenities Available Club House, Common Grounds, Community Center, Exercise Room, Fitness Center, Meeting Room, Pool - Indoor, Pool - Outdoor, Recreational Center, Swimming Pool, Tennis Courts, Tot Lots/Playground
Water Access N
Roof Type Architectural Shingle
Accessibility Grab Bars Mod
Attached Garage 2
Total Parking Spaces 4
Garage Y
Building
Story 3
Foundation Concrete Perimeter
Sewer Public Sewer
Water Public
Architectural Style Villa
Level or Stories 3
Additional Building Above Grade, Below Grade
Structure Type 2 Story Ceilings,9'+ Ceilings,Dry Wall,Tray Ceilings
New Construction N
Schools
School District Howard County Public School System
Others
Pets Allowed Y
HOA Fee Include Common Area Maintenance,Insurance,Lawn Care Front,Lawn Care Rear,Lawn Care Side,Lawn Maintenance,Management,Pool(s),Recreation Facility,Reserve Funds
Senior Community Yes
Age Restriction 55
Tax ID 1402593781
Ownership Condominium
Security Features Electric Alarm
Horse Property N
Special Listing Condition Standard
Pets Allowed Number Limit
Read Less
Want to know what your home might be worth? Contact us for a FREE valuation!

Our team is ready to help you sell your home for the highest possible price ASAP

Bought with Renee Mankoff • Long & Foster Real Estate, Inc.
GET MORE INFORMATION





