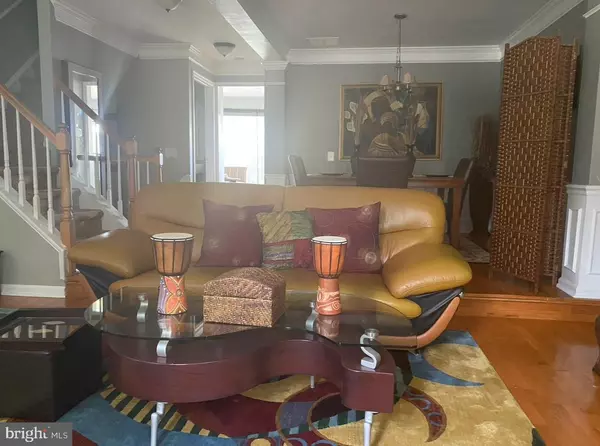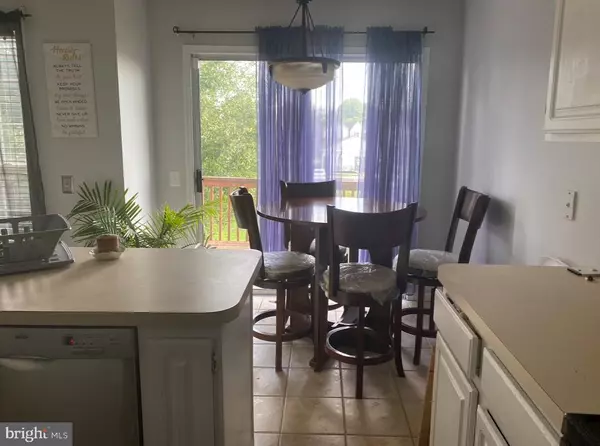$365,000
$385,000
5.2%For more information regarding the value of a property, please contact us for a free consultation.
54 SNOWBERRY LN Delran, NJ 08075
4 Beds
4 Baths
2,180 SqFt
Key Details
Sold Price $365,000
Property Type Townhouse
Sub Type Interior Row/Townhouse
Listing Status Sold
Purchase Type For Sale
Square Footage 2,180 sqft
Price per Sqft $167
Subdivision Summerhill
MLS Listing ID NJBL2064394
Sold Date 06/26/24
Style Colonial,Traditional
Bedrooms 4
Full Baths 3
Half Baths 1
HOA Fees $31
HOA Y/N Y
Abv Grd Liv Area 2,180
Originating Board BRIGHT
Year Built 1997
Annual Tax Amount $7,789
Tax Year 2023
Lot Size 1,620 Sqft
Acres 0.04
Lot Dimensions 20.00 x 81.00
Property Description
Welcome home to the desirable community of Summerhill with very low quarterly HOA fees and full backyards with decks. This very large 3 story 4 bed 3 full bath and 1 half bath townhouse is ideal for a family looking for a full sized home within an attached unit. The three levels provide multiple spacious living spaces including a full first floor bedroom en-suite with a full bathroom and walk in closet. The 3rd floor Master bedroom boasts very high ceilings and a large walk in closet situated off of the Master bathroom. The laundry room and another full bathroom is located in the 3rd floor. And don't forget the 2nd floor top deck patio that overlooks an open field with recreational amenities including the tennis court, park and clubhouse. There's so much to see.. please schedule your visit soon. Owner is a NJ licensed realtor. Seller is responsible for CO.
Location
State NJ
County Burlington
Area Delran Twp (20310)
Zoning TOWNHOME COMMUNITY
Interior
Interior Features Crown Moldings, Entry Level Bedroom, Formal/Separate Dining Room, Kitchen - Eat-In, Kitchen - Island, Kitchen - Table Space, Pantry, Recessed Lighting, Wainscotting
Hot Water Natural Gas
Cooling Central A/C
Flooring Hardwood, Ceramic Tile, Carpet
Fireplaces Number 1
Fireplaces Type Gas/Propane
Equipment Built-In Range, Disposal, Refrigerator
Fireplace Y
Window Features Energy Efficient
Appliance Built-In Range, Disposal, Refrigerator
Heat Source Natural Gas
Laundry Upper Floor
Exterior
Exterior Feature Deck(s)
Garage Spaces 2.0
Parking On Site 2
Utilities Available Cable TV, Electric Available, Natural Gas Available, Phone, Sewer Available, Water Available, Under Ground
Amenities Available Tennis Courts, Basketball Courts, Party Room, Common Grounds, Meeting Room, Reserved/Assigned Parking
Water Access N
View Trees/Woods
Roof Type Architectural Shingle,Asphalt
Street Surface Black Top
Accessibility Level Entry - Main
Porch Deck(s)
Road Frontage Boro/Township
Total Parking Spaces 2
Garage N
Building
Story 3
Foundation Slab
Sewer Public Sewer
Water Public
Architectural Style Colonial, Traditional
Level or Stories 3
Additional Building Above Grade, Below Grade
Structure Type Dry Wall
New Construction N
Schools
School District Delran Township Public Schools
Others
Pets Allowed Y
HOA Fee Include Common Area Maintenance,Snow Removal,Trash
Senior Community No
Tax ID 10-00118 19-00035
Ownership Fee Simple
SqFt Source Assessor
Security Features Carbon Monoxide Detector(s),Electric Alarm,Smoke Detector
Acceptable Financing FHA, Conventional, Cash, FHVA, VA, USDA
Listing Terms FHA, Conventional, Cash, FHVA, VA, USDA
Financing FHA,Conventional,Cash,FHVA,VA,USDA
Special Listing Condition Standard
Pets Allowed No Pet Restrictions
Read Less
Want to know what your home might be worth? Contact us for a FREE valuation!

Our team is ready to help you sell your home for the highest possible price ASAP

Bought with Bayram Kose • RE/MAX Preferred - Cherry Hill
GET MORE INFORMATION





