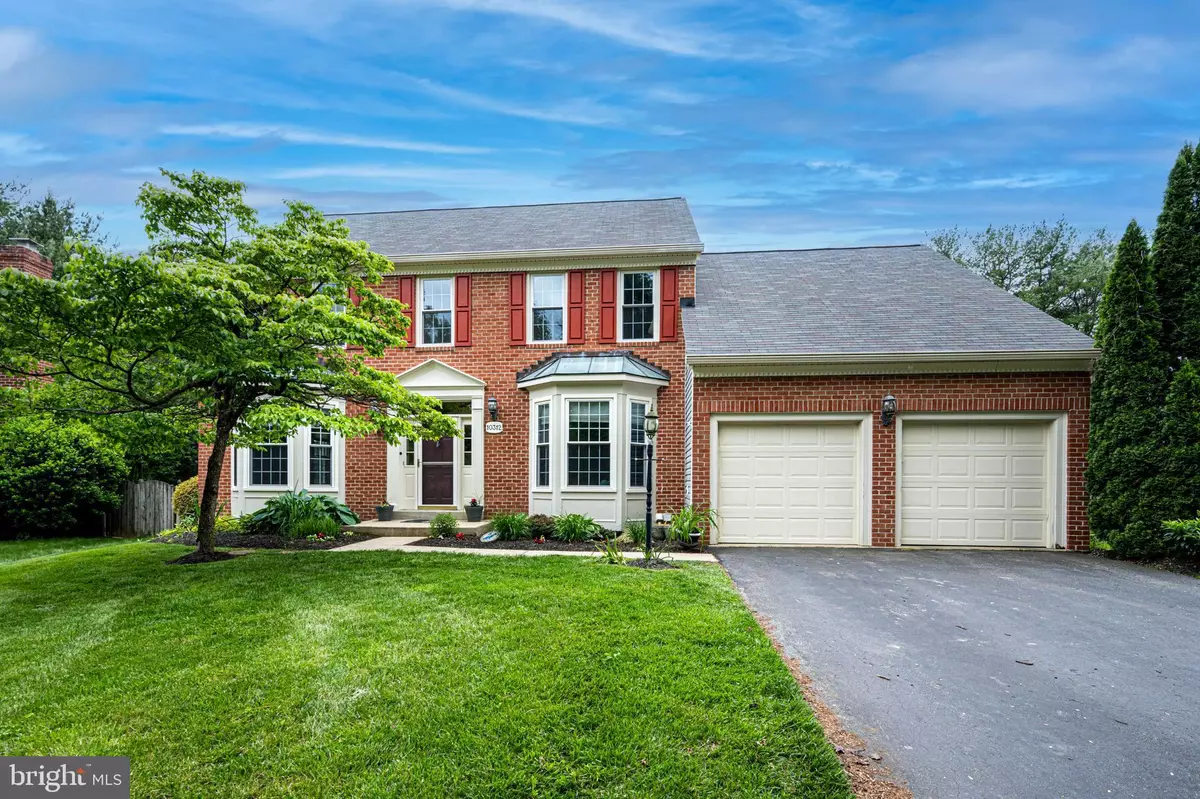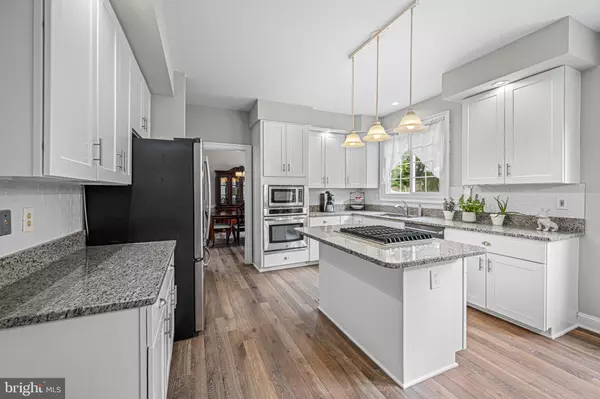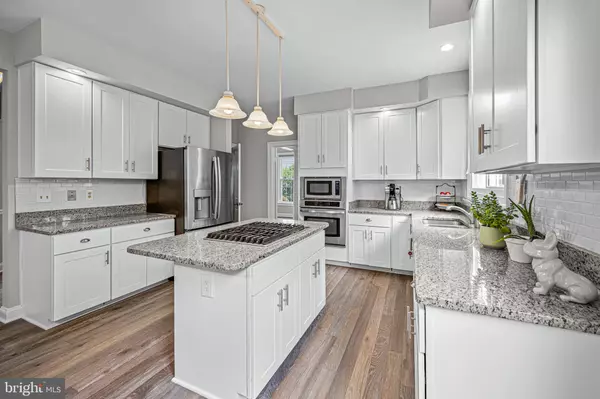$855,000
$855,000
For more information regarding the value of a property, please contact us for a free consultation.
10312 WINNERS CIRCLE WAY Laurel, MD 20723
4 Beds
4 Baths
3,756 SqFt
Key Details
Sold Price $855,000
Property Type Single Family Home
Sub Type Detached
Listing Status Sold
Purchase Type For Sale
Square Footage 3,756 sqft
Price per Sqft $227
Subdivision Hunters Creek Farm
MLS Listing ID MDHW2039372
Sold Date 06/27/24
Style Colonial
Bedrooms 4
Full Baths 3
Half Baths 1
HOA Fees $18/ann
HOA Y/N Y
Abv Grd Liv Area 2,652
Originating Board BRIGHT
Year Built 1990
Annual Tax Amount $7,126
Tax Year 2023
Lot Size 0.415 Acres
Acres 0.41
Property Description
Back on the Market! It's your lucky day! *Offers Due Tues 5/28 @Noon**Bright & open 2-story foyer welcomes you. Brand new engineered hardwoods flow through the main level. French doors lead to the elegant living & dining room graced with architectural pillars and crown moldings. Remodeled gourmet kitchen offers white shaker-style cabinetry, granite counters, subway tile backsplash, and stainless steel appliances. The chef will love the island gas cooktop & wall oven. Breakfast room opens to the welcoming family room highlighted by brick-surround, wood-burning fireplace. Vaulted ceiling with skylights lets the light shine in! French door leads to brick patio overlooking the expansive, fenced yard. Perfect for enjoying cookouts, or relaxing on warm summer evenings. Working from home? Main level office boasts French doors & bay window. Elegant staircase leads to the newly carpeted upper level. Owner's suite features cathedral ceiling and 2 walk-in closets. Ensuite bath boasts dual-sink granite vanity, soaking tub, and separate rain shower. 3 additional generously sized bedrooms, and 2nd newly remodeled full bath. The expansive lower offers great in-law/au pair suite potential with possible 5th bedroom, 3rd full bath, kitchen, and separate W/D. Lower level continues with huge rec room, party room, or workout area, as well as spacious storage room, and walk-up to yard. Many updates!...Roof, windows, H2O heater, kitchen, bath, 2nd kitchen added, W/D, fence, shed, hardwoods, carpeting & fresh paint. Just move in! Great location on almost .5 acre lot. Mins to Maple Lawn shops & restaurants…. EZ access to commuter routes 29, 32, and I-95. Offer Today!
Location
State MD
County Howard
Zoning R20
Rooms
Other Rooms Living Room, Dining Room, Primary Bedroom, Bedroom 2, Bedroom 3, Bedroom 4, Kitchen, Family Room, Laundry, Other, Office, Recreation Room, Utility Room, Primary Bathroom, Full Bath, Half Bath
Basement Fully Finished, Walkout Stairs, Sump Pump
Interior
Interior Features 2nd Kitchen, Attic, Breakfast Area, Carpet, Chair Railings, Crown Moldings, Family Room Off Kitchen, Floor Plan - Open, Formal/Separate Dining Room, Kitchen - Eat-In, Kitchen - Gourmet, Kitchen - Island, Kitchen - Table Space, Pantry, Primary Bath(s), Recessed Lighting, Skylight(s), Soaking Tub, Stall Shower, Tub Shower, Upgraded Countertops, Walk-in Closet(s), Wood Floors, Ceiling Fan(s)
Hot Water Natural Gas
Heating Forced Air
Cooling Central A/C
Flooring Engineered Wood, Ceramic Tile, Carpet
Fireplaces Number 1
Fireplaces Type Brick, Mantel(s), Wood
Equipment Built-In Microwave, Dishwasher, Dryer - Electric, Oven - Wall, Stainless Steel Appliances, Washer, Water Heater, Cooktop, Oven/Range - Gas, Refrigerator, Icemaker, Disposal
Fireplace Y
Window Features Bay/Bow,Double Pane
Appliance Built-In Microwave, Dishwasher, Dryer - Electric, Oven - Wall, Stainless Steel Appliances, Washer, Water Heater, Cooktop, Oven/Range - Gas, Refrigerator, Icemaker, Disposal
Heat Source Natural Gas
Laundry Main Floor, Lower Floor
Exterior
Exterior Feature Patio(s)
Parking Features Garage - Front Entry, Garage Door Opener
Garage Spaces 2.0
Fence Rear
Amenities Available Common Grounds
Water Access N
Roof Type Asphalt
Accessibility None
Porch Patio(s)
Attached Garage 2
Total Parking Spaces 2
Garage Y
Building
Story 3
Foundation Active Radon Mitigation
Sewer Public Sewer
Water Public
Architectural Style Colonial
Level or Stories 3
Additional Building Above Grade, Below Grade
Structure Type 2 Story Ceilings,9'+ Ceilings,Cathedral Ceilings
New Construction N
Schools
School District Howard County Public School System
Others
HOA Fee Include Common Area Maintenance
Senior Community No
Tax ID 1406520820
Ownership Fee Simple
SqFt Source Assessor
Security Features Smoke Detector
Special Listing Condition Standard
Read Less
Want to know what your home might be worth? Contact us for a FREE valuation!

Our team is ready to help you sell your home for the highest possible price ASAP

Bought with Ann M Morton • Northrop Realty

GET MORE INFORMATION





