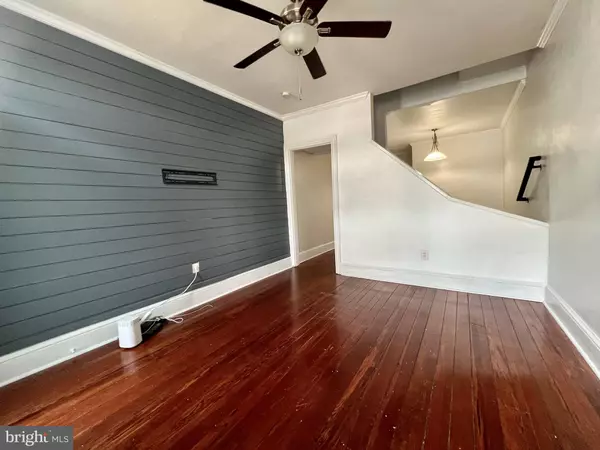$333,000
$315,000
5.7%For more information regarding the value of a property, please contact us for a free consultation.
216 BALDWIN ST Philadelphia, PA 19127
3 Beds
2 Baths
1,404 SqFt
Key Details
Sold Price $333,000
Property Type Townhouse
Sub Type Interior Row/Townhouse
Listing Status Sold
Purchase Type For Sale
Square Footage 1,404 sqft
Price per Sqft $237
Subdivision None Available
MLS Listing ID PAPH2360694
Sold Date 06/27/24
Style Transitional
Bedrooms 3
Full Baths 1
Half Baths 1
HOA Y/N N
Abv Grd Liv Area 1,404
Originating Board BRIGHT
Year Built 1900
Annual Tax Amount $3,936
Tax Year 2022
Lot Size 991 Sqft
Acres 0.02
Lot Dimensions 13.00 x 75.00
Property Description
Welcome Home! A wonderful house and location. So close to Main Street's shopping, dining, transportation, trails and park yet tucked up and away on a street that's only a block long!
Enter through your modern, new front door and be greeted by the gleaming wood floors, high clgs, crown molding, tall baseboards, deep windows sills and half wall staircase. Moving through this floor past the semi-open concept Dining Room you'll find the large, light- filled, eat-in kitchen featuring stainless steel appliances, gas cooking, built-in microwave, black granite counter tops, white cabinets (w/ xtra tall upper cabinets), recessed lighting, an under mount sink and a beautiful new pull- out high arched faucet and tile floors. 2 large windows and a half-glass door provide a plethora of natural light into the space and provide scenery while you cook. Though the glass door is your wood deck/patio, perfect for grilling, relaxing and/or play with your dog or plant your garden your fully-fenced backyard. The charming powder room with vessel sink is yet another amenity on this first floor as is the programmable thermostat for your central air conditioning!
Up the wood staircase to the Main Bedroom featuring 2 large windows and step-in closet with unique stair step shelves and a ceiling fan. Across the hall is the lovely Bonus room; large enough for a nursery or sitting/dressing room with great light through a large window and access to the stacked washer and dryer closet w/shelf. The ample Main Bathroom feat. 2 new separate vanities, a tile floor, a glass enclosed tub/shower and a closet filled with shelves.
Up to the 3rd floor to find 2 more bedrooms flooded with light from the oversized windows and those beautiful floors.
The basement feat. plenty of room for storage, a countertop work space with a window above to provide natural light and a wall mounted sink.
This property is the perfect combination of location, space and finish for a discerning buyer. Come and see for yourself before it's sold!
Location
State PA
County Philadelphia
Area 19127 (19127)
Zoning RSA5
Rooms
Other Rooms Living Room, Dining Room, Bedroom 2, Bedroom 3, Kitchen, Basement, Bedroom 1, Laundry, Bathroom 1, Bonus Room, Half Bath
Basement Connecting Stairway, Interior Access, Windows
Interior
Interior Features Ceiling Fan(s), Crown Moldings, Dining Area, Kitchen - Gourmet, Kitchen - Table Space, Recessed Lighting, Bathroom - Tub Shower, Upgraded Countertops, Wood Floors
Hot Water Natural Gas
Heating Central, Forced Air
Cooling Central A/C
Flooring Ceramic Tile, Hardwood
Equipment Dishwasher, Disposal, Oven/Range - Gas, Stainless Steel Appliances, Refrigerator, Washer/Dryer Stacked
Furnishings No
Fireplace N
Window Features Double Hung
Appliance Dishwasher, Disposal, Oven/Range - Gas, Stainless Steel Appliances, Refrigerator, Washer/Dryer Stacked
Heat Source Natural Gas
Laundry Upper Floor
Exterior
Exterior Feature Deck(s), Enclosed
Fence Fully, Picket, Wood
Water Access N
Accessibility None
Porch Deck(s), Enclosed
Road Frontage City/County
Garage N
Building
Lot Description Level, Rear Yard
Story 3
Foundation Stone
Sewer Public Sewer
Water Public
Architectural Style Transitional
Level or Stories 3
Additional Building Above Grade, Below Grade
New Construction N
Schools
School District The School District Of Philadelphia
Others
Senior Community No
Tax ID 211364500
Ownership Fee Simple
SqFt Source Assessor
Special Listing Condition Standard
Read Less
Want to know what your home might be worth? Contact us for a FREE valuation!

Our team is ready to help you sell your home for the highest possible price ASAP

Bought with Justine Massara-Petit • BHHS Fox & Roach-Haverford
GET MORE INFORMATION





