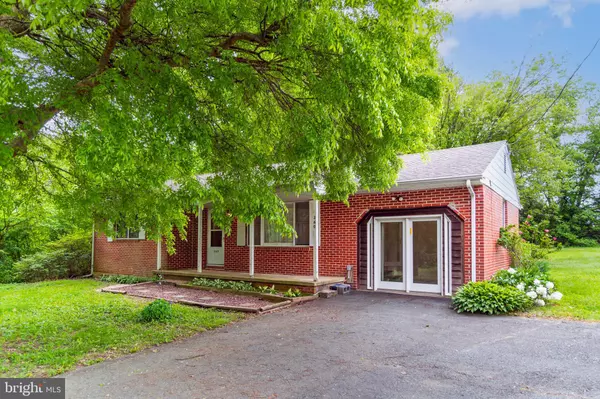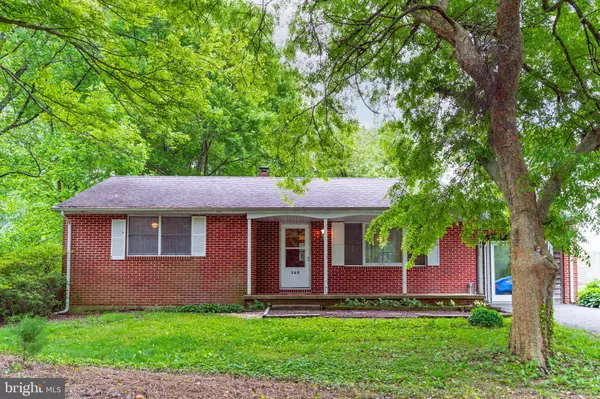$295,000
$287,500
2.6%For more information regarding the value of a property, please contact us for a free consultation.
360 WASHINGTON SCHOOLHOUSE RD Rising Sun, MD 21911
2 Beds
1 Bath
1,268 SqFt
Key Details
Sold Price $295,000
Property Type Single Family Home
Sub Type Detached
Listing Status Sold
Purchase Type For Sale
Square Footage 1,268 sqft
Price per Sqft $232
Subdivision None Available
MLS Listing ID MDCC2012974
Sold Date 06/28/24
Style Ranch/Rambler
Bedrooms 2
Full Baths 1
HOA Y/N N
Abv Grd Liv Area 1,268
Originating Board BRIGHT
Year Built 1969
Annual Tax Amount $1,936
Tax Year 2024
Lot Size 0.483 Acres
Acres 0.48
Property Description
Come home to a classic rancher in the heart of Cecil Co! This brick charmer features two bedrooms and one bathroom. Enter the home from the covered front porch and step into a living room with a lovely bay window. The adjoining den offers so much potential as an office, guest space, play room--whatever you need! A country-style eat-in kitchen opens to the dining room, offering plenty of room for family dinners. Down the hall you'll find two ample sized bedrooms--each a quiet retreat with easy access to the hall bath. Downstairs, you'll find a full basement with loads of potential and a ready-to-go bonus room. The storage room makes organization a breeze. The handy person of the house will also appreciate the workshop. Outside, this home boasts a level lot with lush surroundings, backing to farm land. The driveway is roomy, with plenty of space for guests to park. And having easy access to 95 makes this a great commuter location. This won't last long, see it today!
Location
State MD
County Cecil
Zoning RR
Rooms
Other Rooms Living Room, Dining Room, Kitchen, Den, Storage Room, Utility Room, Workshop, Bonus Room
Basement Connecting Stairway, Partially Finished, Space For Rooms, Sump Pump
Main Level Bedrooms 2
Interior
Hot Water Electric
Heating Forced Air
Cooling Central A/C
Fireplace N
Heat Source Oil
Exterior
Garage Spaces 5.0
Water Access N
Roof Type Shingle
Accessibility Level Entry - Main
Total Parking Spaces 5
Garage N
Building
Story 2
Foundation Block
Sewer Septic Exists
Water Well
Architectural Style Ranch/Rambler
Level or Stories 2
Additional Building Above Grade, Below Grade
Structure Type Dry Wall
New Construction N
Schools
School District Cecil County Public Schools
Others
Senior Community No
Tax ID 0805055717
Ownership Fee Simple
SqFt Source Assessor
Special Listing Condition Standard
Read Less
Want to know what your home might be worth? Contact us for a FREE valuation!

Our team is ready to help you sell your home for the highest possible price ASAP

Bought with Patricia L. Shores • RE/MAX 1st Choice - Middletown
GET MORE INFORMATION





