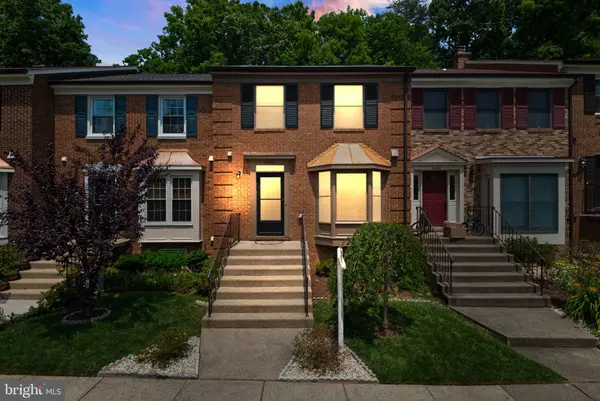$625,000
$550,000
13.6%For more information regarding the value of a property, please contact us for a free consultation.
9010 GAVELWOOD CT Springfield, VA 22153
3 Beds
4 Baths
1,530 SqFt
Key Details
Sold Price $625,000
Property Type Townhouse
Sub Type Interior Row/Townhouse
Listing Status Sold
Purchase Type For Sale
Square Footage 1,530 sqft
Price per Sqft $408
Subdivision Glenwood Manor
MLS Listing ID VAFX2182638
Sold Date 07/03/24
Style Traditional
Bedrooms 3
Full Baths 3
Half Baths 1
HOA Fees $112/mo
HOA Y/N Y
Abv Grd Liv Area 1,530
Originating Board BRIGHT
Year Built 1981
Annual Tax Amount $5,559
Tax Year 2023
Lot Size 1,600 Sqft
Acres 0.04
Property Description
Welcome to this stunning brick-front townhome in the heart of West Springfield! This beautiful home boasts an abundance of natural light and has been freshly painted throughout. Step outside to your brand-new flagstone patio off the rear deck, featuring a gorgeous garden, perfect for entertaining or relaxing in your private backyard surrounded by nature.
Inside, you'll find an updated kitchen with a picture window leading into the dining room and a spacious layout. The upper level features a double primary suite, each offering ample closet space and ensuite bathrooms with double vanities. The lower level includes a third bedroom, a large recreation area with a cozy fireplace, and a wet bar, ideal for hosting guests or creating a warm retreat.
Located just off the Fairfax County Parkway and close to major highways, this home offers easy commuting options. It's within walking distance of the Huntsman Shopping Center, which offers a variety of shopping and dining options, and a short walk to Huntsman Lake, perfect for fishing and outdoor activities.
Don't miss the opportunity to make this charming townhome yours!
Location
State VA
County Fairfax
Zoning 151
Rooms
Basement Fully Finished
Interior
Hot Water Natural Gas
Heating Heat Pump(s)
Cooling Central A/C
Fireplaces Number 1
Fireplace Y
Heat Source Natural Gas
Exterior
Garage Spaces 2.0
Parking On Site 2
Water Access N
Accessibility None
Total Parking Spaces 2
Garage N
Building
Story 3
Foundation Slab
Sewer Public Sewer
Water Public
Architectural Style Traditional
Level or Stories 3
Additional Building Above Grade, Below Grade
New Construction N
Schools
Elementary Schools Orange Hunt
Middle Schools Irving
High Schools West Springfield
School District Fairfax County Public Schools
Others
HOA Fee Include Common Area Maintenance,Lawn Care Front,Snow Removal,Trash
Senior Community No
Tax ID 0884 07 0108
Ownership Fee Simple
SqFt Source Assessor
Special Listing Condition Standard
Read Less
Want to know what your home might be worth? Contact us for a FREE valuation!

Our team is ready to help you sell your home for the highest possible price ASAP

Bought with James S Talbert • EXP Realty, LLC
GET MORE INFORMATION





