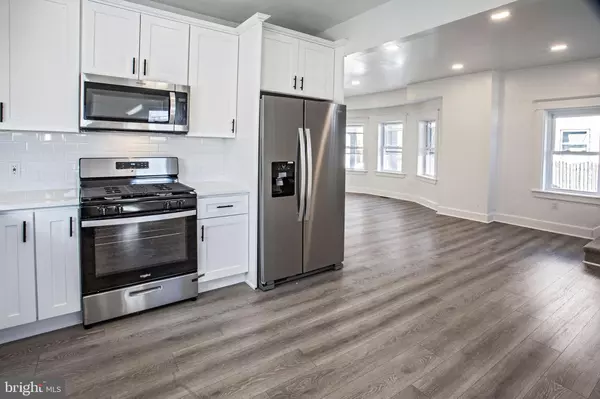$325,000
$325,000
For more information regarding the value of a property, please contact us for a free consultation.
8323 STOCKTON AVE Merchantville, NJ 08109
3 Beds
2 Baths
1,180 SqFt
Key Details
Sold Price $325,000
Property Type Single Family Home
Sub Type Detached
Listing Status Sold
Purchase Type For Sale
Square Footage 1,180 sqft
Price per Sqft $275
Subdivision Iron Rock
MLS Listing ID NJCD2066344
Sold Date 07/02/24
Style Colonial
Bedrooms 3
Full Baths 2
HOA Y/N N
Abv Grd Liv Area 1,180
Originating Board BRIGHT
Year Built 1925
Annual Tax Amount $5,138
Tax Year 2023
Lot Size 5,001 Sqft
Acres 0.11
Lot Dimensions 50.00 x 100.00
Property Description
Welcome to your fully renovated dream home nestled in the heart of charming Merchantville, NJ. This meticulously crafted property boasts modern elegance and comfort, offering a perfect blend of style and functionality.
Situated on a spacious 5,001 sqft lot, this home presents a rare opportunity to enjoy ample outdoor space in a desirable location. As you step inside, you'll be greeted by a beautifully renovated interior featuring new appliances, including a state-of-the-art kitchen that is sure to inspire your culinary creativity.
The property has been thoughtfully updated with a new roof and HVAC system, ensuring years of worry-free living. With 3 bedrooms and 2 full baths, there's plenty of room for the whole family to spread out and relax.
One of the highlights of this property is the garage space for 2 cars, providing both convenience and security for your vehicles. Whether you're hosting gatherings or enjoying quiet evenings at home, the spacious layout offers versatility and comfort for every occasion.
Don't miss your chance to own this exceptional property where every detail has been carefully curated for modern living. Schedule your showing today and make this stunning home yours!
Location
State NJ
County Camden
Area Pennsauken Twp (20427)
Zoning RES
Rooms
Other Rooms Living Room, Primary Bedroom, Kitchen, Bedroom 1, Other
Basement Full, Unfinished
Main Level Bedrooms 1
Interior
Interior Features Ceiling Fan(s), Kitchen - Eat-In
Hot Water Natural Gas
Heating Forced Air
Cooling Central A/C
Flooring Carpet, Laminated
Fireplace N
Heat Source Natural Gas
Laundry Basement
Exterior
Garage Spaces 2.0
Utilities Available Cable TV
Water Access N
Roof Type Shingle
Accessibility None
Total Parking Spaces 2
Garage N
Building
Story 2
Foundation Brick/Mortar
Sewer Public Sewer
Water Public
Architectural Style Colonial
Level or Stories 2
Additional Building Above Grade, Below Grade
New Construction N
Schools
School District Pennsauken Township Public Schools
Others
Senior Community No
Tax ID 27-03810-00007
Ownership Fee Simple
SqFt Source Assessor
Special Listing Condition Standard
Read Less
Want to know what your home might be worth? Contact us for a FREE valuation!

Our team is ready to help you sell your home for the highest possible price ASAP

Bought with Stephanie M Woods Johnson • EXP Realty, LLC
GET MORE INFORMATION





