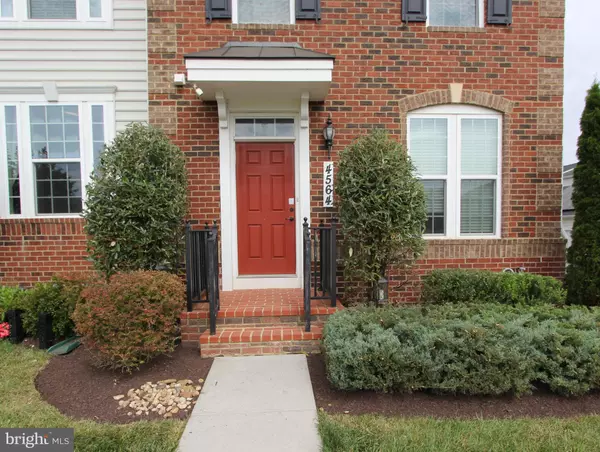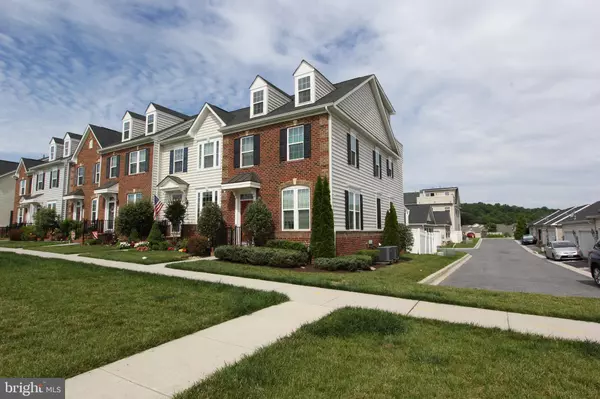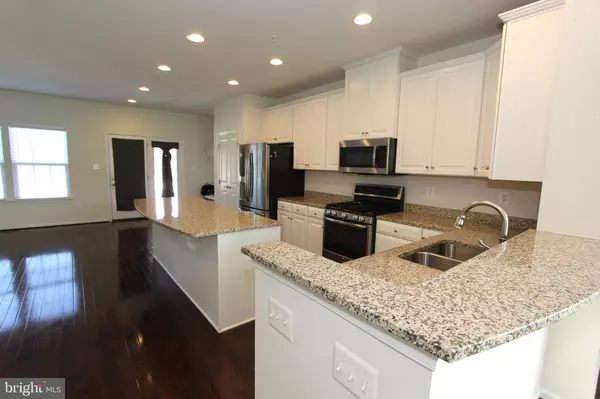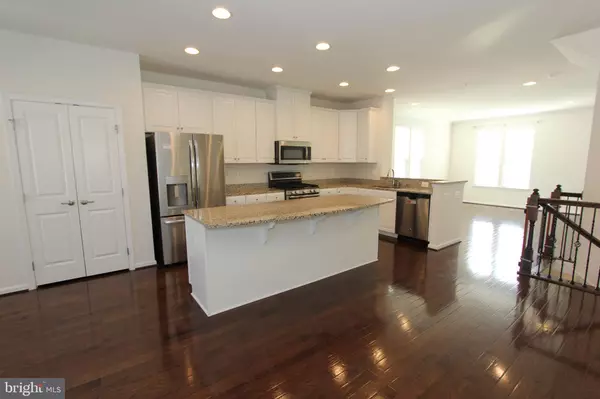$574,900
$574,900
For more information regarding the value of a property, please contact us for a free consultation.
4564 SETHS FOLLY DR Monrovia, MD 21770
3 Beds
5 Baths
2,400 SqFt
Key Details
Sold Price $574,900
Property Type Townhouse
Sub Type End of Row/Townhouse
Listing Status Sold
Purchase Type For Sale
Square Footage 2,400 sqft
Price per Sqft $239
Subdivision Landsdale
MLS Listing ID MDFR2047412
Sold Date 07/22/24
Style Traditional
Bedrooms 3
Full Baths 4
Half Baths 1
HOA Fees $117/mo
HOA Y/N Y
Abv Grd Liv Area 2,000
Originating Board BRIGHT
Year Built 2017
Annual Tax Amount $5,063
Tax Year 2023
Lot Size 3,368 Sqft
Acres 0.08
Property Description
Welcome to this spectacular, four-level, three bedroom, four full & one half-bath brick-front end-unit townhome in the highly desirable Landsdale Community of Monrovia, featuring modern amenities, a fabulous community atmosphere, a rural community setting with great schools and great commuting access. This amazing home features an open floor plan concept, perfect for friends and family gatherings or everyday life. The main-level features a huge eat-in kitchen with center island & breakfast bar, granite counters, stainless steel appliances including a gas range, slow-close drawers, spacious pantry, hardwood floors & recessed lighting. Rounding out the main level are a dining area, living room with recessed lighting and crown molding, and a convenient half bathroom. Upstairs are 3 bedrooms, including a magnificent owner's suite with a spacious walk-in closet, ceiling fan and super-bath, with soaking tub, quartz counters, ceramic tile floors and step-in shower. Also on this level are two additional bedrooms with ceiling fans, a second full bath with ceramic tile floors and tub/shower, plus a convenient upstairs laundry room with washer, dryer & a handy utility sink. From the bedroom level, take the stairs up to the amazing finished attic loft, with ceiling fan, third full bath with ceramic tile floors and step-in shower and access to the incredible rooftop terrace, which overlooks the backyard and the community beyond. Downstairs is a finished lower level with an egress window, a huge recreation room, fourth full-bathroom and an additional unfinished storage room. Out back is an incredible covered Trex deck, a beautiful paver patio, knee walls and river stone planter beds. The backyard has a privacy fence and leads to the detached two-car garage. Landsdale is a fabulous neighborhood, vibrant, engaging and fostering a strong sense of community. Neighborhood amenities are plentiful, including a magnificent clubhouse, incredible pools, upscale tot lots & playgrounds, tennis courts, sand volleyball court, an outdoor amphitheater, lots of grassy play areas & green space and amazing views of Sugarloaf Mountain. The neighborhood has a very active social committee that offers food truck evenings, concerts at the amphitheater, trivia nights, karaoke, spring & fall festivals and more! This amazing property is easily accessible to all major commuting routes, including I-270, I-70 and MD-355/Urbana Pike. It's a great destination for commuters into Montgomery & points south &east, is a quick drive to Downtown Frederick and is just around the corner to the fabulous Whiskey Creek Golf Course, Urbana, and more. Hurry!
Location
State MD
County Frederick
Zoning RESIDENTIAL
Rooms
Other Rooms Living Room, Dining Room, Primary Bedroom, Bedroom 2, Bedroom 3, Kitchen, Laundry, Loft, Recreation Room, Storage Room, Bathroom 2, Bathroom 3, Primary Bathroom, Full Bath, Half Bath
Basement Connecting Stairway, Fully Finished, Poured Concrete
Interior
Interior Features Breakfast Area, Carpet, Ceiling Fan(s), Crown Moldings, Dining Area, Family Room Off Kitchen, Floor Plan - Open, Kitchen - Gourmet, Kitchen - Island, Pantry, Primary Bath(s), Recessed Lighting, Soaking Tub, Sprinkler System, Upgraded Countertops, Walk-in Closet(s), Window Treatments, Wood Floors
Hot Water Tankless, Natural Gas
Heating Forced Air
Cooling Central A/C, Ceiling Fan(s)
Flooring Ceramic Tile, Carpet, Hardwood
Equipment Built-In Microwave, Dishwasher, Disposal, Dryer, Exhaust Fan, Icemaker, Refrigerator, Stainless Steel Appliances, Stove, Washer, Water Conditioner - Owned
Fireplace N
Appliance Built-In Microwave, Dishwasher, Disposal, Dryer, Exhaust Fan, Icemaker, Refrigerator, Stainless Steel Appliances, Stove, Washer, Water Conditioner - Owned
Heat Source Natural Gas
Laundry Upper Floor, Dryer In Unit, Washer In Unit
Exterior
Parking Features Garage - Rear Entry
Garage Spaces 2.0
Fence Rear
Water Access N
Roof Type Asphalt
Accessibility Other
Total Parking Spaces 2
Garage Y
Building
Story 4
Foundation Concrete Perimeter
Sewer Public Sewer
Water Public
Architectural Style Traditional
Level or Stories 4
Additional Building Above Grade, Below Grade
New Construction N
Schools
Elementary Schools Green Valley
Middle Schools Windsor Knolls
High Schools Linganore
School District Frederick County Public Schools
Others
Senior Community No
Tax ID 1109593202
Ownership Fee Simple
SqFt Source Assessor
Special Listing Condition Standard
Read Less
Want to know what your home might be worth? Contact us for a FREE valuation!

Our team is ready to help you sell your home for the highest possible price ASAP

Bought with Megan C Graybeal • Northrop Realty
GET MORE INFORMATION





