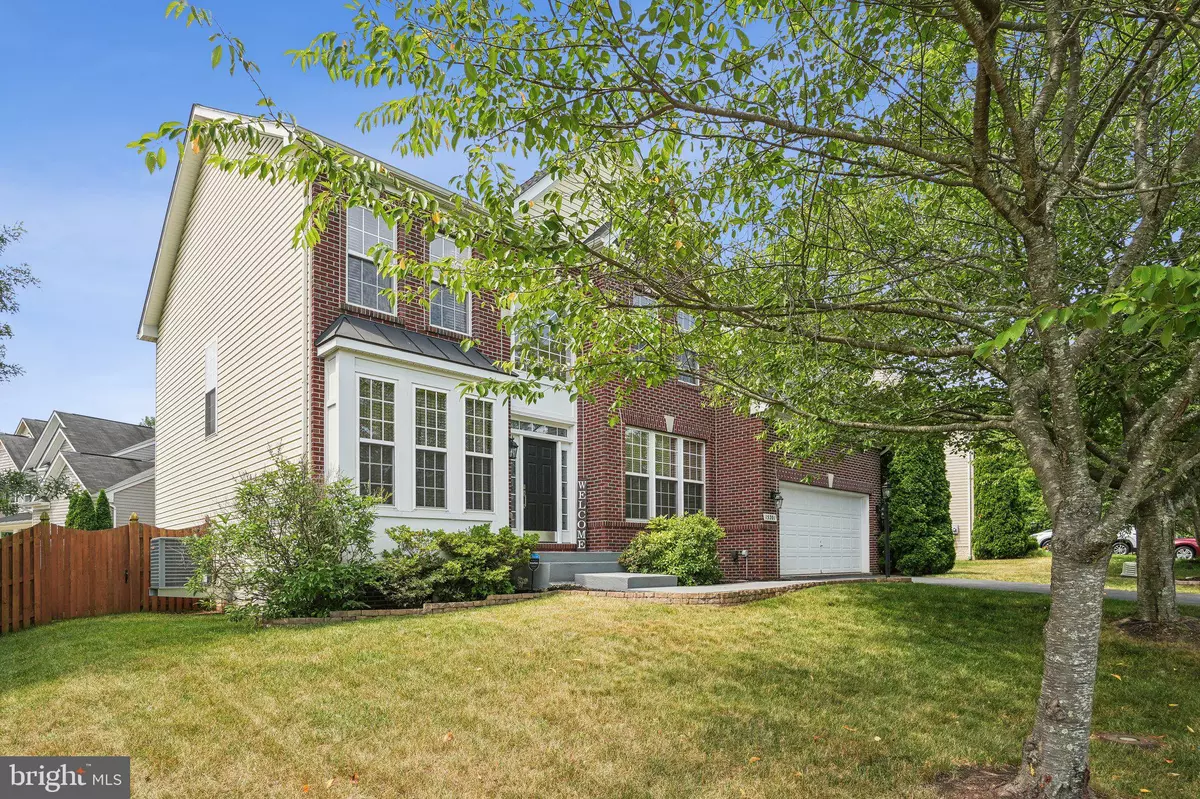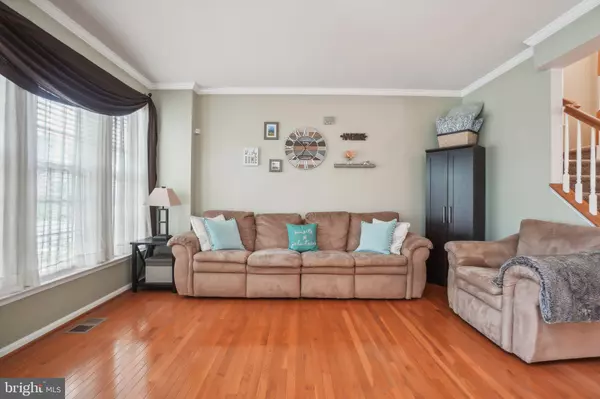$900,000
$890,000
1.1%For more information regarding the value of a property, please contact us for a free consultation.
15201 HUMBOLT BAY CT Gainesville, VA 20155
5 Beds
5 Baths
4,285 SqFt
Key Details
Sold Price $900,000
Property Type Single Family Home
Sub Type Detached
Listing Status Sold
Purchase Type For Sale
Square Footage 4,285 sqft
Price per Sqft $210
Subdivision Hopewells Landing
MLS Listing ID VAPW2073998
Sold Date 07/22/24
Style Colonial
Bedrooms 5
Full Baths 4
Half Baths 1
HOA Fees $88/mo
HOA Y/N Y
Abv Grd Liv Area 2,986
Originating Board BRIGHT
Year Built 2009
Annual Tax Amount $7,699
Tax Year 2022
Lot Size 7,688 Sqft
Acres 0.18
Property Description
Welcome to this stunning brick colonial home nestled in the desirable Hopewells Landing community of Gainesville. Upon entering, gleaming hardwood floors guide you into the heart of the home. The spacious family room is perfect for entertaining, while the kitchen boasts elegant granite countertops, double wall ovens, and gas cooking. Need to work from home? A separate office adjacent to the family room provides convenience.
Upstairs, the expansive master suite awaits, featuring a luxurious bath and generously sized walk-in closet for ultimate privacy and relaxation. Three additional bedrooms, along with a hallway full bathroom with double sinks, and an ensuite bathroom in one bedroom, ensure comfort for family or guests.
The lower level of this home is an entertainer's dream, with a media area featuring a newer projector and screen installed in 2021, ideal for movie nights. Enjoy a pool table area, dart board, full bathroom, flex room for versatile use, wet bar for hosting, and ample storage.
Step outside to the fenced backyard and deck with stairs, offering outdoor living and relaxation opportunities. Recent updates include a new water heater installed in 2023 and a newer architectural grade shingle roof from 2021, ensuring peace of mind and durability.
Don't miss the opportunity to make this extraordinary property your next home!
Location
State VA
County Prince William
Zoning R4
Rooms
Other Rooms Living Room, Dining Room, Primary Bedroom, Bedroom 2, Bedroom 3, Bedroom 5, Kitchen, Family Room, Basement, Bedroom 1, Laundry, Office, Recreation Room, Bathroom 1, Bathroom 2, Bathroom 3, Primary Bathroom, Half Bath
Basement Fully Finished, Walkout Stairs
Interior
Hot Water Natural Gas
Heating Central
Cooling Central A/C, Ceiling Fan(s)
Fireplaces Number 1
Equipment Built-In Microwave, Oven - Wall, Cooktop, Washer, Dryer, Refrigerator, Extra Refrigerator/Freezer, Dishwasher, Disposal, Oven - Double, Stainless Steel Appliances
Fireplace Y
Appliance Built-In Microwave, Oven - Wall, Cooktop, Washer, Dryer, Refrigerator, Extra Refrigerator/Freezer, Dishwasher, Disposal, Oven - Double, Stainless Steel Appliances
Heat Source Natural Gas
Exterior
Exterior Feature Deck(s)
Parking Features Garage Door Opener, Garage - Front Entry
Garage Spaces 2.0
Water Access N
Roof Type Architectural Shingle
Accessibility None
Porch Deck(s)
Attached Garage 2
Total Parking Spaces 2
Garage Y
Building
Story 3
Foundation Permanent
Sewer Public Sewer
Water Public
Architectural Style Colonial
Level or Stories 3
Additional Building Above Grade, Below Grade
New Construction N
Schools
School District Prince William County Public Schools
Others
Senior Community No
Tax ID 7297-82-5448
Ownership Fee Simple
SqFt Source Assessor
Special Listing Condition Standard
Read Less
Want to know what your home might be worth? Contact us for a FREE valuation!

Our team is ready to help you sell your home for the highest possible price ASAP

Bought with Mirtha G Terrones • Samson Properties
GET MORE INFORMATION





