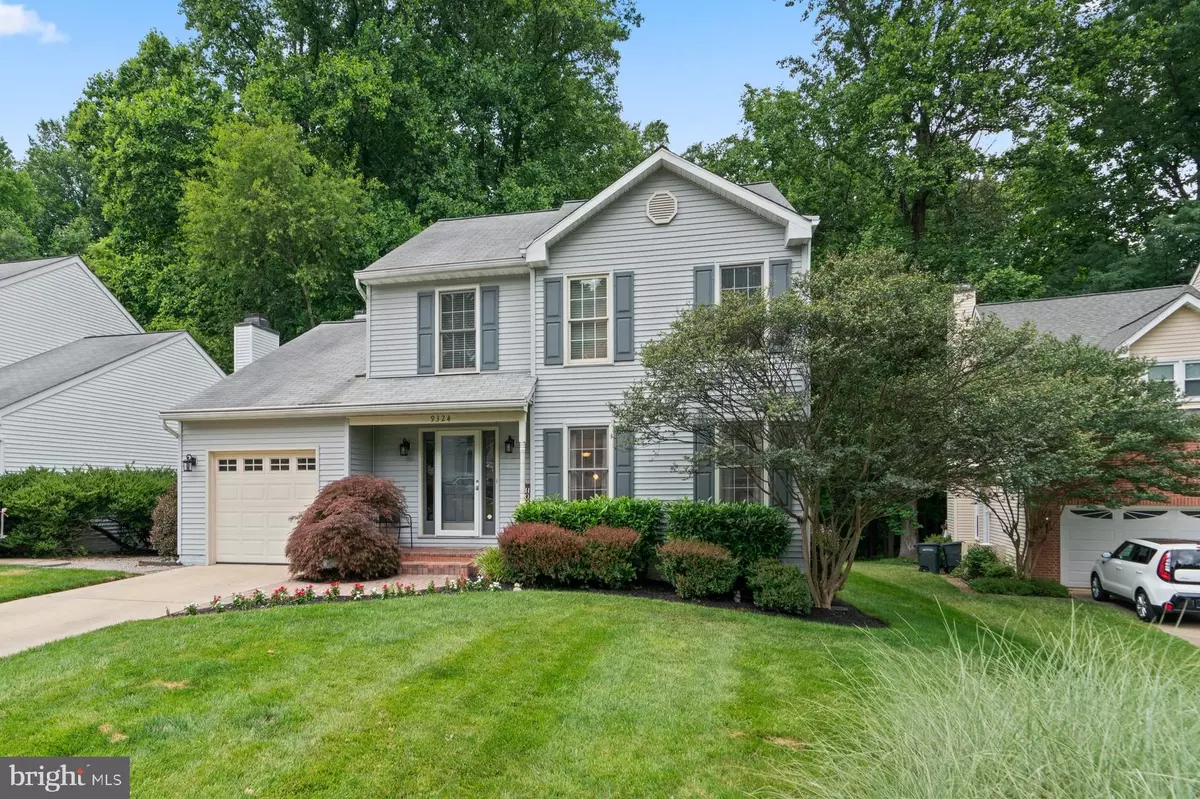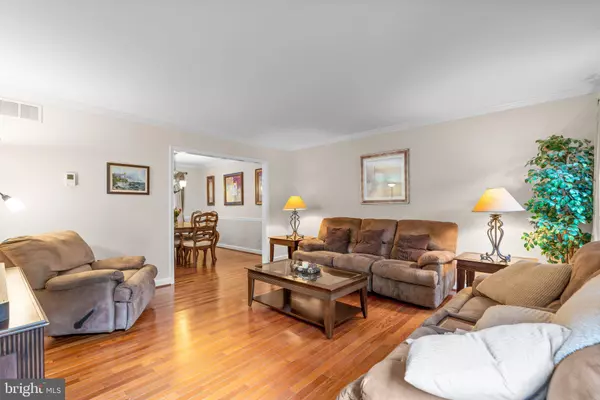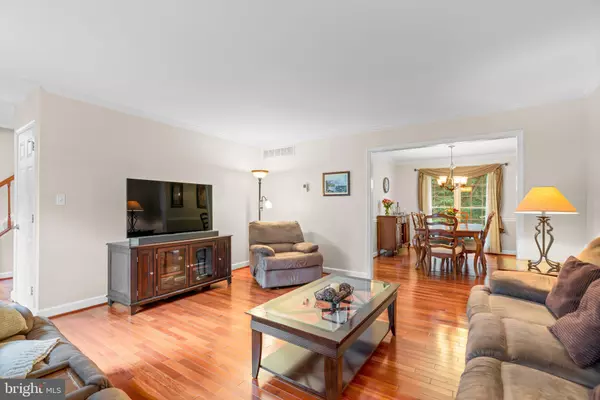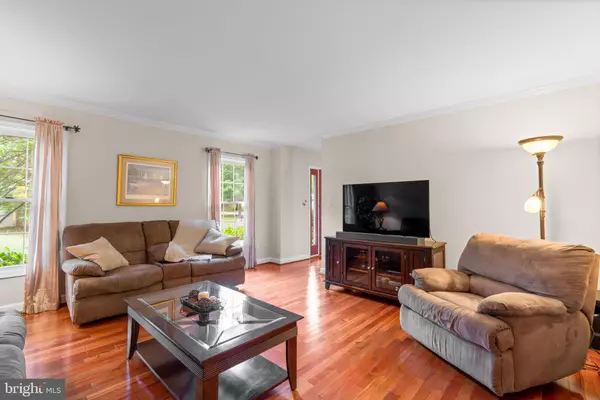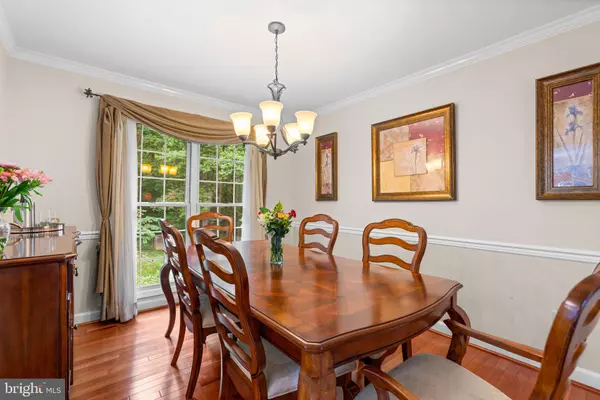$630,000
$599,900
5.0%For more information regarding the value of a property, please contact us for a free consultation.
9324 WOODSEDGE CT Laurel, MD 20723
3 Beds
4 Baths
2,594 SqFt
Key Details
Sold Price $630,000
Property Type Single Family Home
Sub Type Detached
Listing Status Sold
Purchase Type For Sale
Square Footage 2,594 sqft
Price per Sqft $242
Subdivision Gorman Woods
MLS Listing ID MDHW2041044
Sold Date 07/22/24
Style Colonial
Bedrooms 3
Full Baths 3
Half Baths 1
HOA Y/N N
Abv Grd Liv Area 1,844
Originating Board BRIGHT
Year Built 1994
Annual Tax Amount $7,072
Tax Year 2024
Lot Size 9,857 Sqft
Acres 0.23
Property Description
Must see 3 finished level colonial on a premium lot backing to trees, Howard County Parkland and stream. Relax on the fully remodeled deck w/IPE wood decking, built-in stacked stone grille station, built-in refrig and enjoy one of the best views in Southern Howard County. The view is stunning. A rare opportunity as the original owners are selling this outstanding home w/endless upgrades: garage w/epoxy floors, built-in cabinets and track system; gleaming hardwoods on the main level; gourmet eat-in kitchen w/42" cabinets, center island, easy care solid surface counters, upgraded stainless steel appliances and ceramic tile floors; kitchen opens to the family room w/tall vaulted ceilings and wood burning fireplace w/brick surround; separate dining and living rooms w/chair rail and crown molding; remodeled 1st floor powder room; French doors lead to the primary bedroom w/easy care laminate floors and walk-in closet w/custom closet organization system; updated en suite primary bathroom w/double sinks, water closet, soaking tub, glass walk-in shower and extensive tile work; 2nd full bathroom on the upper level w/remodeled shower (2021); finished lower level w/tile flooring, rec room w/built-in bookcases, 3rd full remodeled bathroom (2022) and utility room; recessed lighting; added electronic air filter system; freshly painted w/neutral colors. Walking distance to Howard County Library Savage Branch. Minutes to Savage Mill, shopping, schools and major commuter routes. This home is super clean, well maintained and move-in ready.
Location
State MD
County Howard
Zoning R12
Rooms
Basement Full, Fully Finished
Interior
Interior Features Built-Ins, Ceiling Fan(s), Chair Railings, Crown Moldings, Family Room Off Kitchen, Floor Plan - Open, Formal/Separate Dining Room, Kitchen - Eat-In, Kitchen - Island, Kitchen - Table Space, Recessed Lighting, Soaking Tub, Walk-in Closet(s), Wood Floors, Window Treatments, Upgraded Countertops
Hot Water Electric
Heating Heat Pump(s)
Cooling Central A/C, Ceiling Fan(s)
Flooring Hardwood, Carpet, Ceramic Tile
Fireplaces Number 1
Fireplaces Type Mantel(s), Wood, Brick
Equipment Built-In Microwave, Dishwasher, Disposal, Dryer, Energy Efficient Appliances, Exhaust Fan, Freezer, Icemaker, Microwave, Oven/Range - Electric, Refrigerator, Stainless Steel Appliances, Water Heater, Washer
Fireplace Y
Window Features Screens,Double Pane
Appliance Built-In Microwave, Dishwasher, Disposal, Dryer, Energy Efficient Appliances, Exhaust Fan, Freezer, Icemaker, Microwave, Oven/Range - Electric, Refrigerator, Stainless Steel Appliances, Water Heater, Washer
Heat Source Electric
Laundry Has Laundry, Lower Floor
Exterior
Exterior Feature Deck(s)
Parking Features Additional Storage Area, Garage - Front Entry, Oversized
Garage Spaces 1.0
Water Access N
Accessibility None
Porch Deck(s)
Attached Garage 1
Total Parking Spaces 1
Garage Y
Building
Lot Description Backs - Parkland, Backs to Trees, Cul-de-sac, Landscaping, Premium, Trees/Wooded
Story 3
Foundation Concrete Perimeter
Sewer Public Sewer
Water Public
Architectural Style Colonial
Level or Stories 3
Additional Building Above Grade, Below Grade
New Construction N
Schools
Elementary Schools Forest Ridge
Middle Schools Patuxent Valley
High Schools Hammond
School District Howard County Public School System
Others
Senior Community No
Tax ID 1406544754
Ownership Fee Simple
SqFt Source Assessor
Security Features Security System
Special Listing Condition Standard
Read Less
Want to know what your home might be worth? Contact us for a FREE valuation!

Our team is ready to help you sell your home for the highest possible price ASAP

Bought with Kathy S Bromwell • RE/MAX Plus
GET MORE INFORMATION

