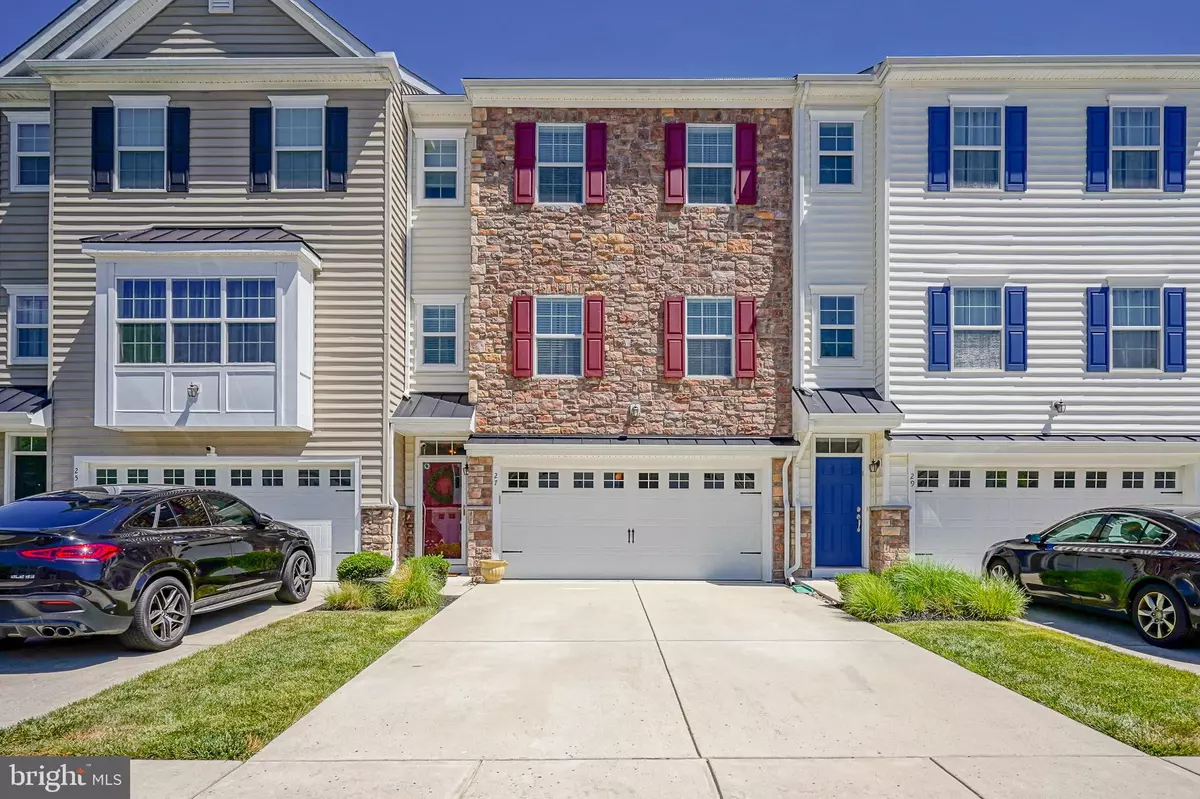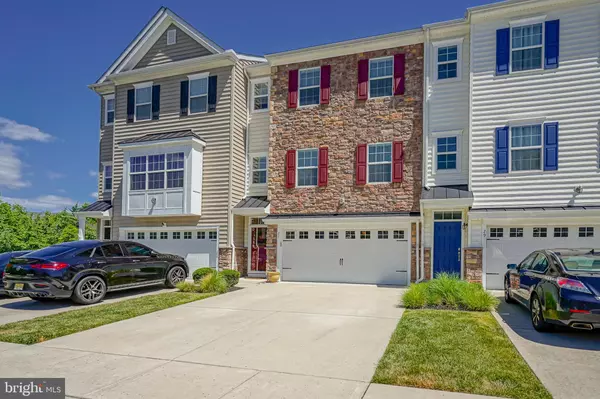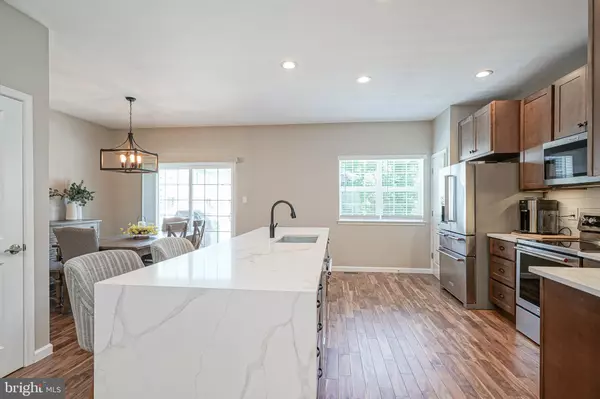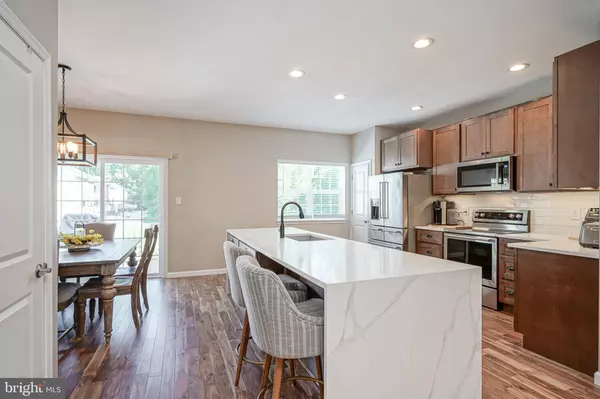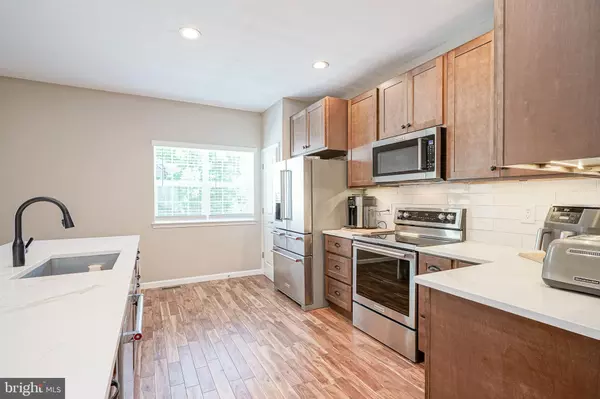$557,500
$500,000
11.5%For more information regarding the value of a property, please contact us for a free consultation.
27 KEEGAN CT Marlton, NJ 08053
3 Beds
4 Baths
2,423 SqFt
Key Details
Sold Price $557,500
Property Type Townhouse
Sub Type Interior Row/Townhouse
Listing Status Sold
Purchase Type For Sale
Square Footage 2,423 sqft
Price per Sqft $230
Subdivision Ravenswood
MLS Listing ID NJBL2067926
Sold Date 07/24/24
Style Contemporary
Bedrooms 3
Full Baths 2
Half Baths 2
HOA Fees $125/mo
HOA Y/N Y
Abv Grd Liv Area 2,423
Originating Board BRIGHT
Year Built 2017
Annual Tax Amount $8,831
Tax Year 2023
Lot Size 2,487 Sqft
Acres 0.06
Lot Dimensions 24.00 x 103.56
Property Description
Welcome to this 3-bedroom 2-full bath Townhome in the sought-after Ravenswood at Marlton community. This quaint 49-townhome community is minutes from great shopping, recreation, and restaurants. Entering this 2400 sq. ft. townhome you will be presented with acacia hardwood floors throughout the living area; and waterfall quartz countertops that fall from a 10+ foot center island that is great for entertainment or enjoy a nice meal. In the Kitchen area, you will be surrounded by Cherry Cosmo color cabinetry with a full KitchenAid Stainless Steel appliance package. Working your way up to the 3rd floor you have 3 nicely sized bedrooms with the master bedroom boasting his and her closets and upgraded with the luxury owner's bath that consists of his and her sink, soaking tub, and stand-up shower. Working your way to the rear of the home you will have a nice deck overlooking the back pond or you can sit on the patio enjoying the fenced yard with your private oasis. The property is a must-see.
Location
State NJ
County Burlington
Area Evesham Twp (20313)
Zoning MDR
Rooms
Main Level Bedrooms 3
Interior
Hot Water Natural Gas
Heating Forced Air
Cooling Central A/C
Fireplace N
Heat Source Natural Gas
Exterior
Water Access N
Accessibility Level Entry - Main
Garage N
Building
Story 3
Foundation Slab
Sewer Public Sewer
Water Public
Architectural Style Contemporary
Level or Stories 3
Additional Building Above Grade, Below Grade
New Construction N
Schools
High Schools Cherokee H.S.
School District Evesham Township
Others
Senior Community No
Tax ID 13-00015 08-00003 24
Ownership Fee Simple
SqFt Source Assessor
Special Listing Condition Standard
Read Less
Want to know what your home might be worth? Contact us for a FREE valuation!

Our team is ready to help you sell your home for the highest possible price ASAP

Bought with Jo Gamble • BHHS Fox & Roach-Mt Laurel
GET MORE INFORMATION

