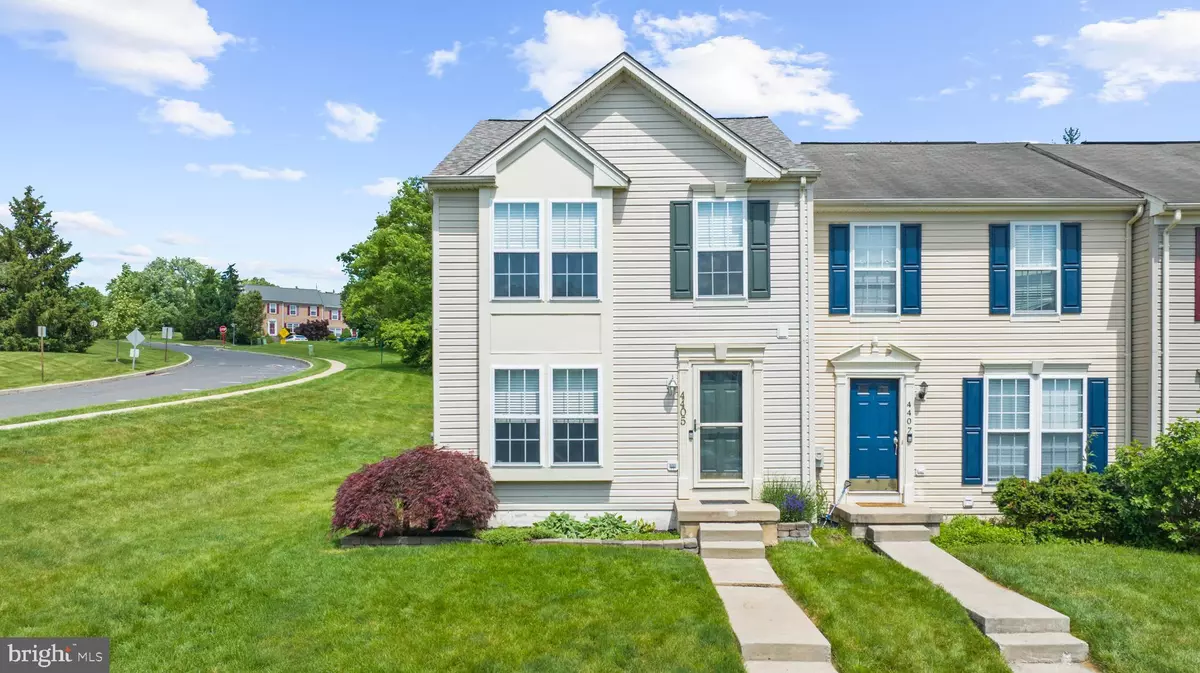$340,000
$320,000
6.3%For more information regarding the value of a property, please contact us for a free consultation.
4405 GLENWOOD DR Perkiomenville, PA 18074
3 Beds
3 Baths
1,956 SqFt
Key Details
Sold Price $340,000
Property Type Townhouse
Sub Type End of Row/Townhouse
Listing Status Sold
Purchase Type For Sale
Square Footage 1,956 sqft
Price per Sqft $173
Subdivision Perkiomen Crossing
MLS Listing ID PAMC2103216
Sold Date 07/24/24
Style Traditional
Bedrooms 3
Full Baths 2
Half Baths 1
HOA Fees $90/mo
HOA Y/N Y
Abv Grd Liv Area 1,424
Originating Board BRIGHT
Year Built 2001
Annual Tax Amount $4,380
Tax Year 2022
Lot Size 3,997 Sqft
Acres 0.09
Lot Dimensions 37.00 x 110.00
Property Description
The community of Perkiomen Crossing has always been a neighborhood that I have wanted to live in and now I am thrilled to be able to call it my home! The neighborhood is so peaceful, the landscaping is meticulously kept, and I love the walkability. My home is an end-unit which offers ample sunlight and yard space, has a new roof and it is the largest model home that the community offers! Once entering, I am first greeted by the abundance of natural light, the recessed lighting casts a gentle glow and the luxury vinyl plank flooring flows seamlessly throughout the first floor. The family room is spacious and will be the perfect place for when I am hosting my family and friends. Down the hall is the heart of the home….the kitchen! This kitchen has everything I have been looking for. It offers new stainless-steel appliances, a built-in microwave, tile backsplash, an island, a sizable pantry and an abundance of countertop space. I also love how the kitchen flows effortlessly into the stunning sunroom. The vaulted ceilings are eye-catching and the views of the outside are lovely. I can already envision whipping up a delicious breakfast, sipping my morning coffee and taking in the views of my deck and yard. Ascending to the second floor, the master bedroom is the place where I plan to retreat to after a long day. The room is airy and bright, has a walk-in closet with built-in storage organizers and a full ensuite. The bathroom showcases a stall shower and has ample cabinet storage space. Down the hall are two additional bedrooms both of which offer sizable closet space. As well as, a lovely hall bathroom that my guests will be able to use. Down on the lower level is the finished basement. This space is such a bonus! I might make it a home cinema, office or a gym, I love that I have options! There is even a substantial storage room in the basement that offers shelving for my tools, toys and seasonal decor! Outside on the deck is where I plan to relax with my family and friends all summer long. The deck has been freshly painted and extends the living space making it ideal for entertaining. I can already hear the cracking of the grill cooking up some BBQ and the laughter amongst my loved ones. One of the many conveniences of living in Perkiomen Crossing is that the lawn maintenance, snow removal and trash pick-up are all included in the HOA... I love that this frees up my time! Another reason why I love my new home so much is the convenient location. This area is a haven for outdoor enthusiasts to enjoy with various hiking trails, skiing, biking and numerous parks such as Green Lane and Evansburg State Park. Also, nearby is Adello Vineyard, Bella Vista Golf Course and the charming town of Skippack that offers tons of shopping and restaurants! I have found my own slice of paradise, and I can't wait to move in!
Location
State PA
County Montgomery
Area Upper Frederick Twp (10655)
Zoning R80
Rooms
Basement Fully Finished
Interior
Interior Features Combination Kitchen/Dining, Family Room Off Kitchen, Kitchen - Island, Pantry, Tub Shower, Walk-in Closet(s), Breakfast Area, Kitchen - Eat-In, Ceiling Fan(s), Dining Area, Formal/Separate Dining Room, Stall Shower
Hot Water Electric
Heating Heat Pump - Electric BackUp, Forced Air
Cooling Central A/C
Flooring Luxury Vinyl Plank, Carpet
Equipment Dishwasher, Dryer - Electric, Washer
Fireplace N
Appliance Dishwasher, Dryer - Electric, Washer
Heat Source Electric
Laundry Lower Floor
Exterior
Exterior Feature Deck(s)
Garage Spaces 2.0
Water Access N
View Garden/Lawn, Trees/Woods
Roof Type Shingle
Accessibility None
Porch Deck(s)
Total Parking Spaces 2
Garage N
Building
Lot Description Backs to Trees, Backs - Open Common Area
Story 2
Foundation Concrete Perimeter
Sewer Public Sewer
Water Public
Architectural Style Traditional
Level or Stories 2
Additional Building Above Grade, Below Grade
New Construction N
Schools
Elementary Schools New Hanover
Middle Schools Boyertown Area Jhs-East
High Schools Boyertown Area Senior
School District Boyertown Area
Others
HOA Fee Include Common Area Maintenance,Lawn Maintenance,Snow Removal,Trash
Senior Community No
Tax ID 55-00-00606-878
Ownership Fee Simple
SqFt Source Assessor
Acceptable Financing Cash, Conventional
Listing Terms Cash, Conventional
Financing Cash,Conventional
Special Listing Condition Standard
Read Less
Want to know what your home might be worth? Contact us for a FREE valuation!

Our team is ready to help you sell your home for the highest possible price ASAP

Bought with Anatoly J Vinokurov • Dan Real Estate, Inc.
GET MORE INFORMATION





