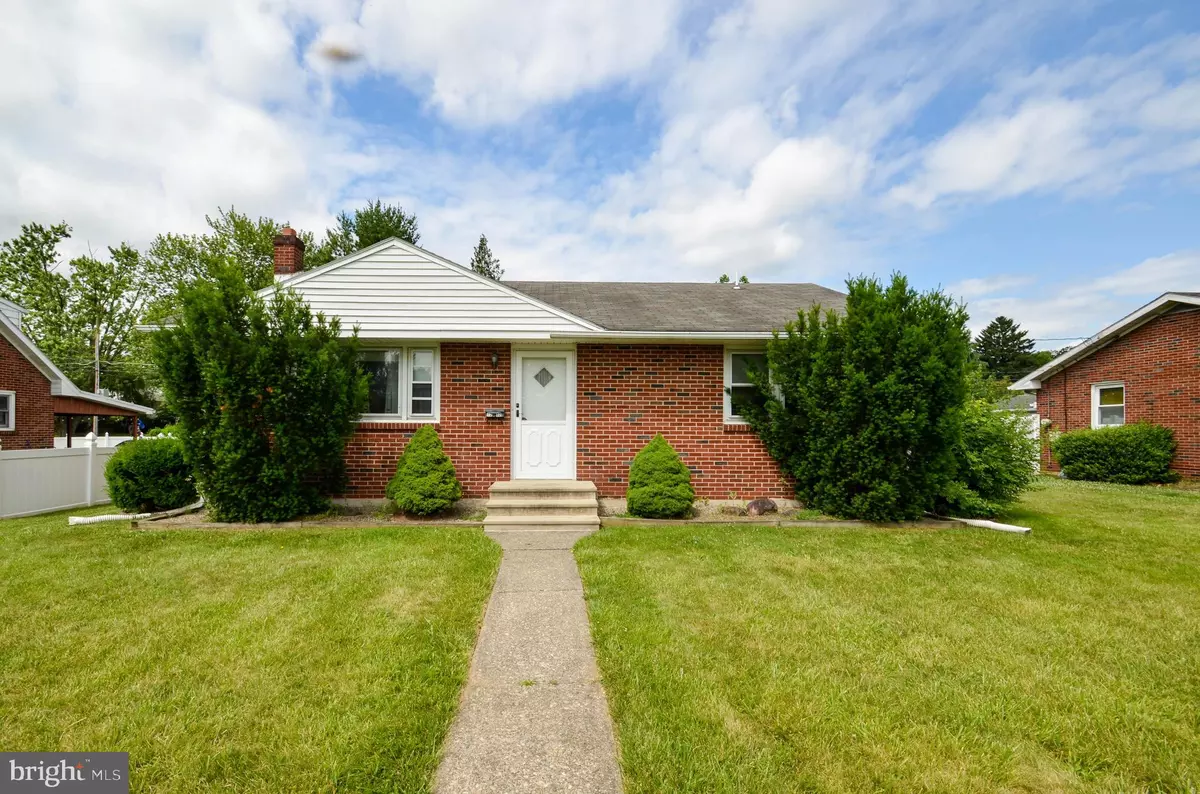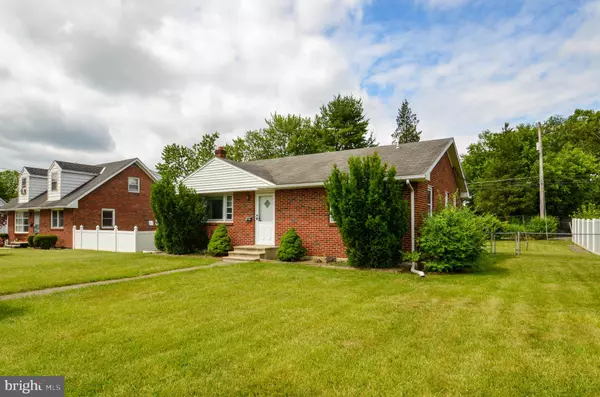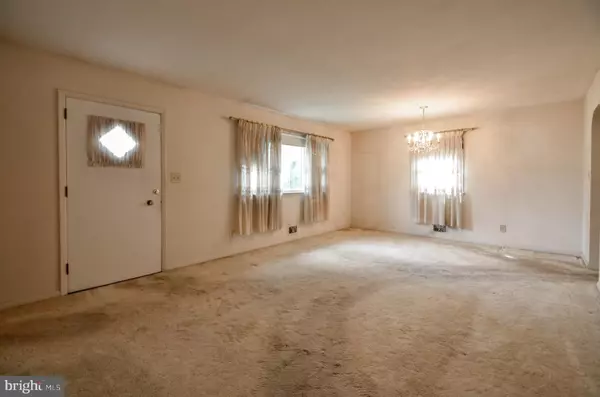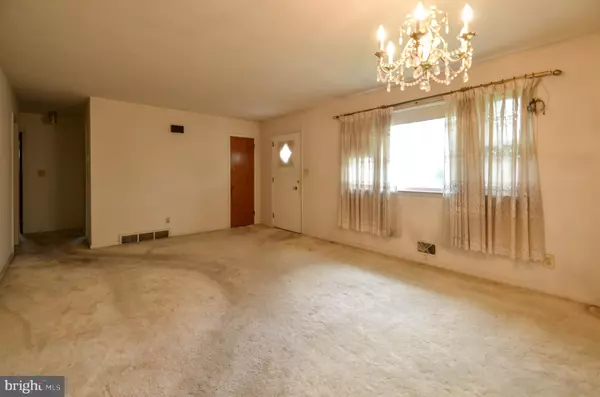$279,500
$249,900
11.8%For more information regarding the value of a property, please contact us for a free consultation.
1212 N 15TH ST Allentown, PA 18102
3 Beds
2 Baths
1,872 SqFt
Key Details
Sold Price $279,500
Property Type Single Family Home
Sub Type Detached
Listing Status Sold
Purchase Type For Sale
Square Footage 1,872 sqft
Price per Sqft $149
Subdivision None Available
MLS Listing ID PALH2008938
Sold Date 07/24/24
Style Ranch/Rambler
Bedrooms 3
Full Baths 2
HOA Y/N N
Abv Grd Liv Area 936
Originating Board BRIGHT
Year Built 1959
Annual Tax Amount $4,175
Tax Year 2022
Lot Size 7,800 Sqft
Acres 0.18
Lot Dimensions 65.00 x 120.00
Property Description
Highest and best due Tuesday 6/18 at 12 PM. This charming ranch home in the West End is a fantastic opportunity for you to create your dream space! You'll appreciate the economical gas furnace and hot water heater, along with the central air conditioning that ensures year-round comfort. The detached one-car garage, connected to the home via a breezeway, offers extra storage and protection for your vehicle. Inside, the main floor features a spacious living room, perfect for relaxing or entertaining, and an eat-in kitchen. Down the hall, you'll find three cozy bedrooms and a full bathroom. Additionally, there is hardwood flooring throughout the living room and bedrooms. The finished basement provides even more space with a family room, recreational area, office or den, and a second bathroom, making it perfect for various activities and needs. Outside, there is great yard space in the partially fenced in yard and a covered patio, perfect for relaxing. Located in a prime spot in the West End, this home is just minutes from Routes 22 and the Turnpike, offering easy access to shopping, dining, and recreational activities. With a little cosmetic TLC, this home has the potential to become a true gem. Don't miss the chance to make it your own and add your personal touch! Property is being sold as is.
Location
State PA
County Lehigh
Area Allentown City (12302)
Zoning R-ML
Rooms
Basement Fully Finished, Full, Sump Pump
Main Level Bedrooms 3
Interior
Hot Water Natural Gas
Heating Forced Air
Cooling Central A/C
Fireplace N
Heat Source Natural Gas
Exterior
Parking Features Garage - Rear Entry
Garage Spaces 1.0
Water Access N
Accessibility None
Total Parking Spaces 1
Garage Y
Building
Story 1
Foundation Other
Sewer Public Sewer
Water Public
Architectural Style Ranch/Rambler
Level or Stories 1
Additional Building Above Grade, Below Grade
New Construction N
Schools
School District Allentown
Others
Senior Community No
Tax ID 549735915031-00001
Ownership Fee Simple
SqFt Source Assessor
Special Listing Condition Standard
Read Less
Want to know what your home might be worth? Contact us for a FREE valuation!

Our team is ready to help you sell your home for the highest possible price ASAP

Bought with Lisa A. Passerini • Iron Valley Real Estate Quakertown
GET MORE INFORMATION





