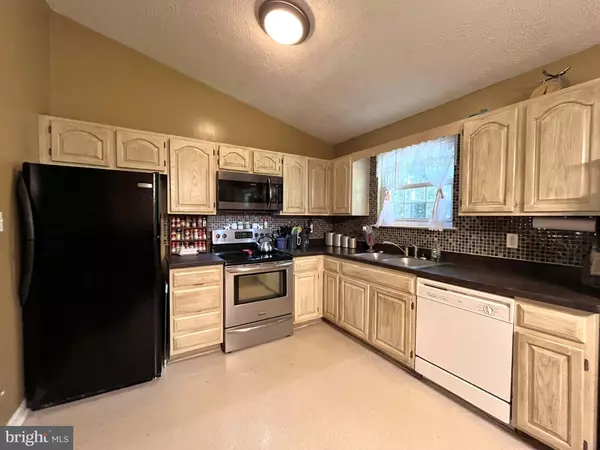$360,000
$350,000
2.9%For more information regarding the value of a property, please contact us for a free consultation.
11522 VENTURA TRL Lusby, MD 20657
4 Beds
3 Baths
2,108 SqFt
Key Details
Sold Price $360,000
Property Type Single Family Home
Sub Type Detached
Listing Status Sold
Purchase Type For Sale
Square Footage 2,108 sqft
Price per Sqft $170
Subdivision Chesapeake Ranch Estates
MLS Listing ID MDCA2016176
Sold Date 07/24/24
Style Split Foyer
Bedrooms 4
Full Baths 3
HOA Fees $48/ann
HOA Y/N Y
Abv Grd Liv Area 1,108
Originating Board BRIGHT
Year Built 1994
Annual Tax Amount $2,549
Tax Year 2024
Lot Size 0.483 Acres
Acres 0.48
Property Description
Welcome to this charming 4-bedroom, 3-bath split-level home, perfect for homebuyers looking to add their personal touch. The upper level boasts 3 spacious bedrooms and 2 full baths, providing ample space for family or guests. The lower level features a large bedroom, a full bath, an office area ideal for remote work, and a convenient laundry room. Step outside to a generous deck, perfect for entertaining and enjoying the outdoors. This home offers great potential and is ready for your creative vision. Don't miss the opportunity to make it your own! Home is being sold in As-Is condition.
Location
State MD
County Calvert
Zoning R
Rooms
Basement Daylight, Full, Fully Finished, Outside Entrance, Walkout Level
Main Level Bedrooms 3
Interior
Hot Water Electric
Heating Heat Pump(s)
Cooling Central A/C
Fireplace N
Heat Source Electric
Exterior
Garage Spaces 4.0
Amenities Available Basketball Courts, Beach, Club House, Common Grounds, Lake, Picnic Area, Tot Lots/Playground, Water/Lake Privileges
Water Access N
Accessibility None
Total Parking Spaces 4
Garage N
Building
Lot Description Backs to Trees
Story 2
Foundation Slab
Sewer Private Septic Tank
Water Public
Architectural Style Split Foyer
Level or Stories 2
Additional Building Above Grade, Below Grade
New Construction N
Schools
School District Calvert County Public Schools
Others
Senior Community No
Tax ID 0501104845
Ownership Fee Simple
SqFt Source Estimated
Special Listing Condition Standard
Read Less
Want to know what your home might be worth? Contact us for a FREE valuation!

Our team is ready to help you sell your home for the highest possible price ASAP

Bought with William Rabbitt • Home Towne Real Estate
GET MORE INFORMATION





