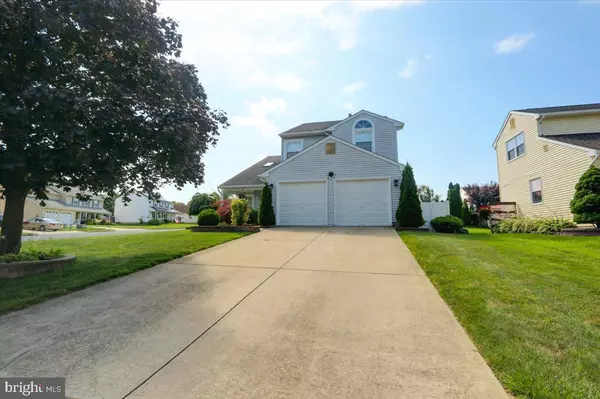$410,000
$400,000
2.5%For more information regarding the value of a property, please contact us for a free consultation.
54 HUCKLEBERRY AVE Sicklerville, NJ 08081
3 Beds
3 Baths
1,987 SqFt
Key Details
Sold Price $410,000
Property Type Single Family Home
Sub Type Detached
Listing Status Sold
Purchase Type For Sale
Square Footage 1,987 sqft
Price per Sqft $206
Subdivision Mulberry Station
MLS Listing ID NJCD2067538
Sold Date 07/29/24
Style Colonial
Bedrooms 3
Full Baths 2
Half Baths 1
HOA Y/N N
Abv Grd Liv Area 1,987
Originating Board BRIGHT
Year Built 1990
Annual Tax Amount $9,031
Tax Year 2021
Lot Size 6,875 Sqft
Acres 0.16
Lot Dimensions 55.00 x 125.00
Property Description
Bring your offer sheet because you will not want to leave without placing one on this stunning home with all the bells and whistles. With that said, Welcome to your New Home. Have complete confidence as this home comes with a 1 year 2-10 home Warranty. Copy of Coverage in documents section. This Freshly painted and recently renovated home with 3 oversize bedrooms and 2.5 Bathroomshome sits on a Large Prime corner lot. The 2nd bedroom can with a little tinkering be easily divided into 2 bedrooms that would still both be quite large. So if you need a 4 bedroom home this may still be a prime home for you. New white vinyl fence encases the rear which is beautifully landscaped with fig and fruit trees and lovely, picturesque flower layout and a beautifully laid our rear deck and shed is on side of home. The roof is newer 30-year shingle. Home is very well maintained and loaded with updates and upgrades such as Skylights that make a grand statement in the 2-story foyer and Living room entrance will also bring in the sunshine to light up the Formal Living and dining rooms. Open floorplan includes Newly updated Kitchen new Cabinets and Beautifully detailed granite counter tops w all new Stainless-Steel Appliances. Formal Living/Dining, Foyer Family Room was beautifully upgraded with Scraped/shaved hardwood floors. Powder room has new vanity and commode. Master Bathroom has been completely renovated New Tile Floor, New Granite top Vanity,, elegant clear Glass doors. Generously sized Landry Room is on main floor. 2 Car Garage. Paver walkway in front to covered side porch. Front and back sprinkler systems several zones. Alarm system, all new lighting fixtures and ceiling fans, Hot water heater replaced in 2019. All windows replaced in 2018 with thermal insulated glass vinyl replacement windows entire home. All bedrooms are generously sized and both full bathrooms very well maintained. Home is listed as 3 bedrooms but 3rd bedroom is so large it can easily be converted into 3rd and 4th bedrooms with minor modifications this is the only difference between a 3 and 4 bedroom from builder the home size is same. Home is very close to outlet shopping to both the Gloucester Premium Outlets and the Crosskeys Outlets. Of Shopping nearby 2 Walmart's, 2 Home Depots, 2 Lowes & 2 Target stores within 2 miles each direction. Name it its here for Fast food and sit-down restaurants like Outback, Applebee's and Texas Roadhouse, Wawa, Starbucks Duncan Donuts. ETC @ movie Cineplex's Universal and Regal theaters also a 40 lane Bowling ally making this a prime area for family entertainment. Also, easy access to Philadelphia via route 42 only 20 short Minutes, and Atlantic City Casino district 40 Minutes and NYC only 1.5 hours. This area has it all.
Location
State NJ
County Camden
Area Gloucester Twp (20415)
Zoning RES
Rooms
Other Rooms Living Room, Dining Room, Kitchen, Family Room, Laundry
Interior
Hot Water Natural Gas
Heating Forced Air
Cooling Central A/C
Flooring Carpet, Ceramic Tile, Hardwood
Equipment Negotiable
Fireplace N
Heat Source Natural Gas
Exterior
Exterior Feature Patio(s), Deck(s)
Parking Features Garage Door Opener, Oversized, Inside Access, Garage - Front Entry
Garage Spaces 2.0
Water Access N
Roof Type Shingle
Accessibility None
Porch Patio(s), Deck(s)
Attached Garage 2
Total Parking Spaces 2
Garage Y
Building
Lot Description Corner
Story 2
Foundation Slab
Sewer Public Sewer
Water Public
Architectural Style Colonial
Level or Stories 2
Additional Building Above Grade, Below Grade
Structure Type Dry Wall
New Construction N
Schools
School District Black Horse Pike Regional Schools
Others
Senior Community No
Tax ID 15-21005-00010
Ownership Fee Simple
SqFt Source Estimated
Acceptable Financing Conventional
Listing Terms Conventional
Financing Conventional
Special Listing Condition Standard
Read Less
Want to know what your home might be worth? Contact us for a FREE valuation!

Our team is ready to help you sell your home for the highest possible price ASAP

Bought with yasar polat • Opus Elite Real Estate of NJ, LLC
GET MORE INFORMATION





