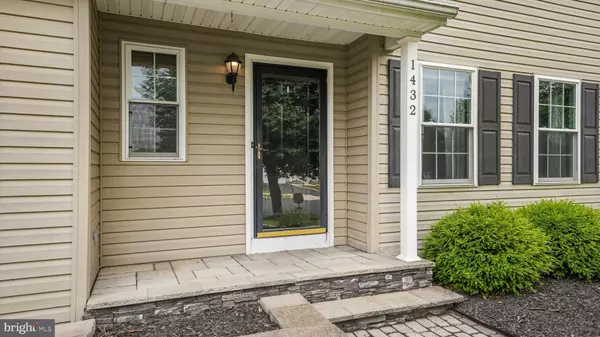$490,000
$465,000
5.4%For more information regarding the value of a property, please contact us for a free consultation.
1432 BEVERLY DR Quakertown, PA 18951
3 Beds
3 Baths
2,034 SqFt
Key Details
Sold Price $490,000
Property Type Single Family Home
Sub Type Detached
Listing Status Sold
Purchase Type For Sale
Square Footage 2,034 sqft
Price per Sqft $240
Subdivision Heather Valley
MLS Listing ID PABU2073060
Sold Date 07/29/24
Style Colonial
Bedrooms 3
Full Baths 2
Half Baths 1
HOA Y/N N
Abv Grd Liv Area 2,034
Originating Board BRIGHT
Year Built 2000
Annual Tax Amount $6,135
Tax Year 2022
Lot Size 0.269 Acres
Acres 0.27
Lot Dimensions 89.00 x 134.00
Property Description
Welcome to your dream home in the heart of Richland Township! This charming property offers the perfect blend of space, comfort, and modern living conveniences. As you step inside, you're greeted by an inviting open floor plan that seamlessly connects the living, dining, and kitchen areas. The expansive two-story family room creates an impressive focal point, complete with large windows that flood the space with natural light and provide a view of the second-story overlook. The kitchen features stainless steel appliances, ample cabinet space, and a convenient breakfast bar for casual dining or entertaining guests.
Upstairs, you'll find three spacious bedrooms, including a luxurious main bedroom retreat. The main bedroom boasts a generous walk-in closet, a second closet for additional storage, and a full en-suite bathroom, offering a private oasis to unwind after a long day. Convenience is key with the second-floor laundry area, making chores a breeze. The finished basement with waterproof vinyl plank flooring provides additional living space, perfect for a home office, recreation room, or gym—the possibilities are endless. Step outside onto the deck and enjoy the serene views of the well-maintained yard, ideal for outdoor gatherings, barbecues, or simply relaxing in the sunshine. With a one-car garage, parking is never an issue. Located in a desirable community in Richland Township, this home offers the perfect combination of tranquility and convenience. Dishwasher, washer and dryer - all new in 2023. Situated close to Route 309, commuting to nearby amenities, shopping, dining, and entertainment is a breeze. Don't miss out on the opportunity to make this your forever home! Schedule a showing today and experience the epitome of suburban living in Richland Township.
Location
State PA
County Bucks
Area Richland Twp (10136)
Zoning SRL
Rooms
Other Rooms Living Room, Dining Room, Primary Bedroom, Bedroom 2, Bedroom 3, Kitchen, Family Room, Other
Basement Full, Fully Finished, Poured Concrete, Heated
Interior
Interior Features Ceiling Fan(s), Family Room Off Kitchen, Floor Plan - Open, Pantry, Primary Bath(s), Tub Shower, Walk-in Closet(s), Breakfast Area
Hot Water Natural Gas
Heating Forced Air, Baseboard - Electric
Cooling Central A/C
Flooring Carpet, Bamboo, Luxury Vinyl Plank
Fireplaces Number 1
Fireplaces Type Fireplace - Glass Doors, Wood
Equipment Built-In Microwave, Built-In Range, Dishwasher, Disposal, Microwave, Oven - Self Cleaning, Oven/Range - Gas, Refrigerator, Stainless Steel Appliances, Water Heater, Dryer - Gas, Dryer - Front Loading, Washer - Front Loading
Fireplace Y
Window Features Double Hung
Appliance Built-In Microwave, Built-In Range, Dishwasher, Disposal, Microwave, Oven - Self Cleaning, Oven/Range - Gas, Refrigerator, Stainless Steel Appliances, Water Heater, Dryer - Gas, Dryer - Front Loading, Washer - Front Loading
Heat Source Natural Gas
Laundry Upper Floor
Exterior
Exterior Feature Deck(s)
Parking Features Garage - Front Entry, Garage Door Opener, Inside Access
Garage Spaces 6.0
Water Access N
Roof Type Shingle
Accessibility 2+ Access Exits
Porch Deck(s)
Attached Garage 1
Total Parking Spaces 6
Garage Y
Building
Lot Description Backs to Trees, Front Yard, Open, Rear Yard
Story 2
Foundation Concrete Perimeter
Sewer Public Sewer
Water Public
Architectural Style Colonial
Level or Stories 2
Additional Building Above Grade, Below Grade
Structure Type 2 Story Ceilings
New Construction N
Schools
School District Quakertown Community
Others
Senior Community No
Tax ID 36-032-106
Ownership Fee Simple
SqFt Source Estimated
Acceptable Financing Cash, Conventional, FHA, VA
Listing Terms Cash, Conventional, FHA, VA
Financing Cash,Conventional,FHA,VA
Special Listing Condition Standard
Read Less
Want to know what your home might be worth? Contact us for a FREE valuation!

Our team is ready to help you sell your home for the highest possible price ASAP

Bought with Kim L Gammon • Coldwell Banker Hearthside-Doylestown
GET MORE INFORMATION





