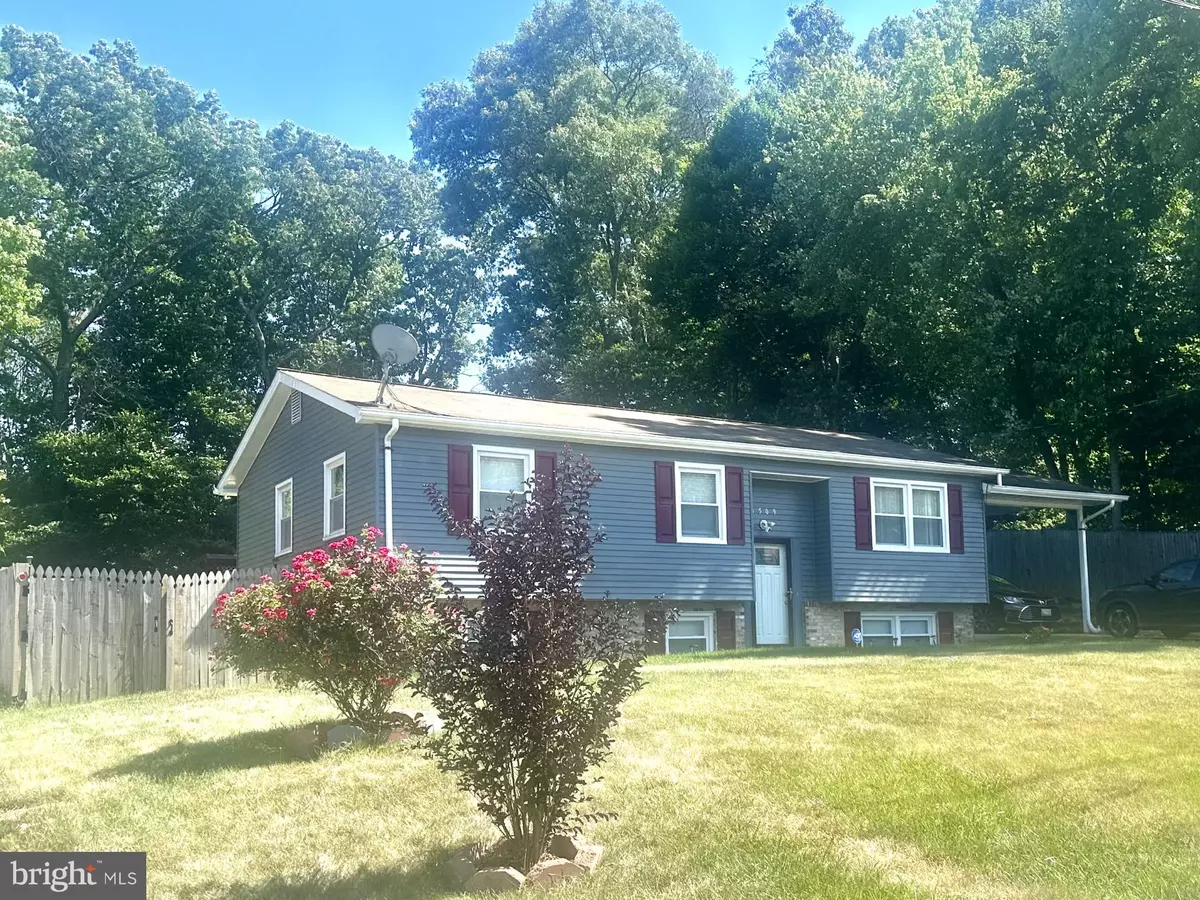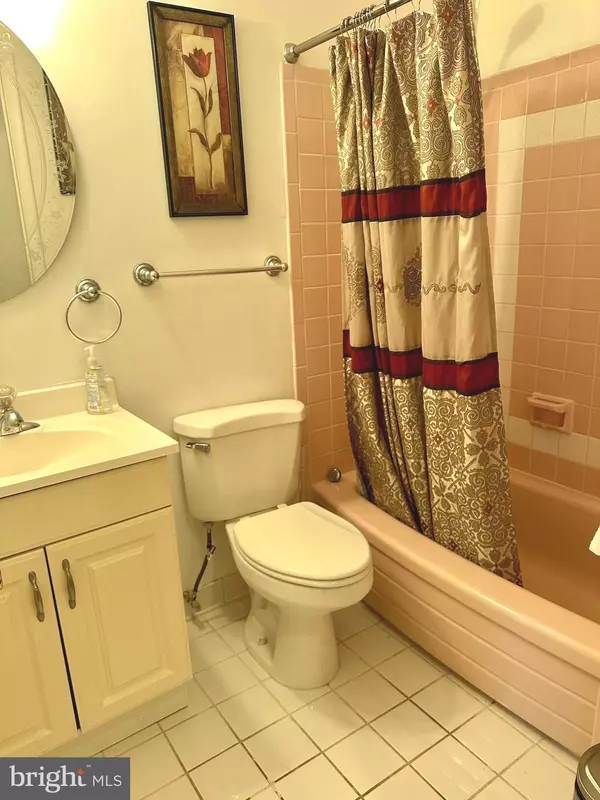$388,000
$388,000
For more information regarding the value of a property, please contact us for a free consultation.
8509 PERTH LN Clinton, MD 20735
4 Beds
3 Baths
2,120 SqFt
Key Details
Sold Price $388,000
Property Type Single Family Home
Sub Type Detached
Listing Status Sold
Purchase Type For Sale
Square Footage 2,120 sqft
Price per Sqft $183
Subdivision Belle Fonte
MLS Listing ID MDPG2116012
Sold Date 07/30/24
Style Split Foyer
Bedrooms 4
Full Baths 2
Half Baths 1
HOA Y/N N
Abv Grd Liv Area 1,060
Originating Board BRIGHT
Year Built 1967
Annual Tax Amount $3,224
Tax Year 2024
Lot Size 0.282 Acres
Acres 0.28
Property Description
All offers are due to the listing agent by Monday 6/24/24 at Noon. Welcome home to this lovely and move-in ready, 4 bedroom, 2.5 bath home with a covered carport and private driveway for 4+ cars. This home is being sold strictly as is, but is in good condition. The owners have thoughtfully added ceiling fans to most rooms for all-season comfort. Almost all the mechanical systems are newer including the HVAC, windows, hot water heater (2024), siding, roof, refrigerator and stove. The living room has hardwood floors and is adjacent to the large kitchen with a stainless-steel refrigerator and gas stove, granite counters, newly refinished cabinets and bamboo floors. The slider door opens to the rear space for a great entertaining flow. The rear yard is fully fenced, has 2 sheds, a large deck with a screened-in gazebo and a large cement patio that is perfect for a sports court or for additional outdoor living space. Add a fire pit to enjoy summer evenings under the stars or BBQ and dine alfresco. After a fun day, wander your way to the private primary bedroom with an ensuite bathroom that has a standalone shower. Just down the hall are two more bedrooms and a conveniently located full hall bath with a tub and shower combo. The very large lower level has a 4th bedroom with a large closet, half bath with a rough in for a future shower, two family room spaces, laundry room and utility space to store all your seasonal decorations. The convenient lower-level side entrance makes for an ideal private entry and offers a great opportunity for passive income. The front and carport entry doors, storm doors and locks have recently been replaced. All this is convenient to commuter routes and is close to Andrews AFB, National Harbor, Washington D.C., and Northern Virginia. Enjoy great shopping, gourmet restaurants, and coffee shops.
Location
State MD
County Prince Georges
Zoning RESIDENTIAL
Rooms
Other Rooms Living Room, Primary Bedroom, Bedroom 2, Bedroom 3, Bedroom 4, Kitchen, Family Room, Laundry, Utility Room, Primary Bathroom, Full Bath, Half Bath
Basement Daylight, Partial, Fully Finished, Heated, Improved, Outside Entrance, Interior Access, Side Entrance, Walkout Stairs, Windows, Other
Main Level Bedrooms 3
Interior
Interior Features Kitchen - Country, Crown Moldings, Primary Bath(s), Recessed Lighting, Ceiling Fan(s), Combination Kitchen/Dining, Floor Plan - Open, Tub Shower, Wainscotting, Walk-in Closet(s), Wood Floors
Hot Water Natural Gas
Heating Forced Air
Cooling Ceiling Fan(s), Central A/C
Flooring Bamboo, Ceramic Tile, Hardwood
Equipment Washer, Dryer, Dishwasher, Disposal, Exhaust Fan, Refrigerator, Icemaker, Oven/Range - Gas, Stainless Steel Appliances
Fireplace N
Window Features Screens
Appliance Washer, Dryer, Dishwasher, Disposal, Exhaust Fan, Refrigerator, Icemaker, Oven/Range - Gas, Stainless Steel Appliances
Heat Source Natural Gas
Laundry Has Laundry, Washer In Unit, Dryer In Unit, Lower Floor
Exterior
Exterior Feature Deck(s), Patio(s)
Garage Spaces 5.0
Fence Rear, Fully, Privacy, Wood
Utilities Available Electric Available, Cable TV Available, Natural Gas Available, Sewer Available, Water Available
Water Access N
View Garden/Lawn, Trees/Woods
Accessibility None
Porch Deck(s), Patio(s)
Total Parking Spaces 5
Garage N
Building
Lot Description Cleared, No Thru Street, Backs to Trees, Front Yard, Landscaping, Open, Private, Rear Yard
Story 2
Foundation Slab
Sewer Public Sewer
Water Public
Architectural Style Split Foyer
Level or Stories 2
Additional Building Above Grade, Below Grade
New Construction N
Schools
School District Prince George'S County Public Schools
Others
Senior Community No
Tax ID 17090890921
Ownership Fee Simple
SqFt Source Assessor
Security Features Electric Alarm
Acceptable Financing Cash, Conventional, FHA, VA
Listing Terms Cash, Conventional, FHA, VA
Financing Cash,Conventional,FHA,VA
Special Listing Condition Standard
Read Less
Want to know what your home might be worth? Contact us for a FREE valuation!

Our team is ready to help you sell your home for the highest possible price ASAP

Bought with Marielys Montero • RE/MAX Excellence Realty
GET MORE INFORMATION





