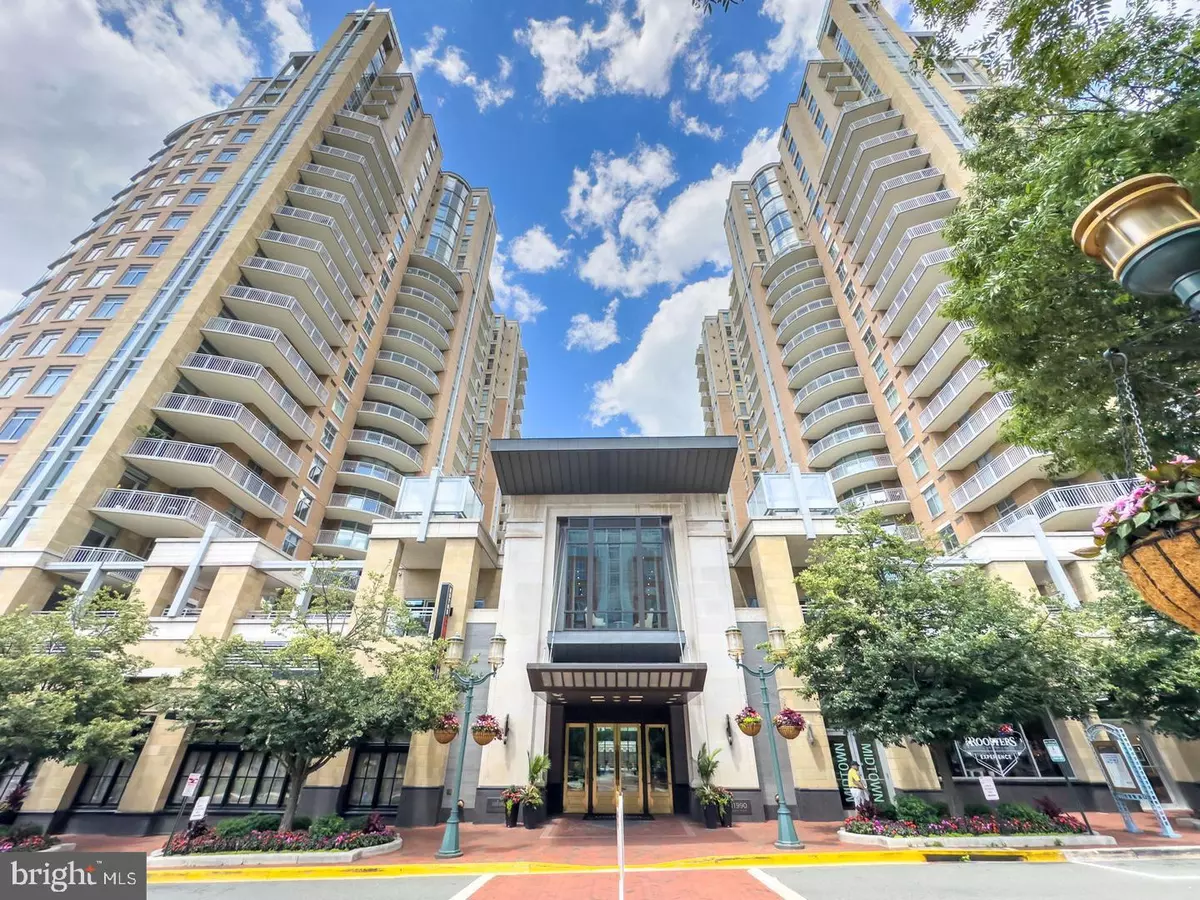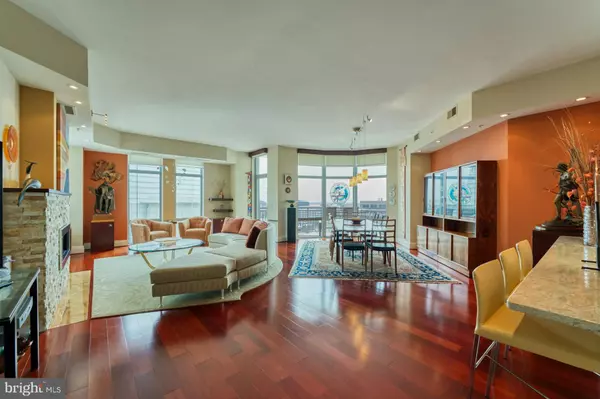$1,550,000
$1,500,000
3.3%For more information regarding the value of a property, please contact us for a free consultation.
11990 MARKET ST #2003 Reston, VA 20190
2 Beds
3 Baths
2,356 SqFt
Key Details
Sold Price $1,550,000
Property Type Condo
Sub Type Condo/Co-op
Listing Status Sold
Purchase Type For Sale
Square Footage 2,356 sqft
Price per Sqft $657
Subdivision Midtown At Reston Town Center
MLS Listing ID VAFX2192860
Sold Date 08/01/24
Style Transitional
Bedrooms 2
Full Baths 2
Half Baths 1
Condo Fees $1,848/mo
HOA Y/N N
Abv Grd Liv Area 2,356
Originating Board BRIGHT
Year Built 2006
Annual Tax Amount $17,241
Tax Year 2024
Property Description
Welcome home! This is one of just five Belvedere floor plans in the East Tower of Midtown at Reston Town Center and located on the penthouse level - upper floors (17-21). Bought in pre-construction this large, elegant home offers almost 2400 square feet of luxury living. Impeccably maintained by the original owners. The kitchen/family room is simply to die for! Stunning views of Reston Town Center and beyond! Midtown at Reston Town Center is the only luxury high-rise in the town center and offers amazing amenities - valet, concierge, fitness, pool, etc. Walk to shops, movies, restaurants, concerts and more. Walk to the metro plus just minutes to Washington Dulles International Airport. There is nothing quite like living at Midtown at Reston Town Center!
Location
State VA
County Fairfax
Zoning 372
Rooms
Other Rooms Living Room, Dining Room, Primary Bedroom, Bedroom 2, Kitchen, Family Room, Library
Main Level Bedrooms 2
Interior
Interior Features Combination Kitchen/Living, Combination Dining/Living, Floor Plan - Traditional, Breakfast Area, Built-Ins, Elevator, Entry Level Bedroom, Family Room Off Kitchen, Floor Plan - Open, Kitchen - Eat-In, Kitchen - Gourmet, Kitchen - Island, Kitchen - Table Space, Wood Floors
Hot Water Electric
Heating Heat Pump(s)
Cooling Central A/C
Fireplaces Number 1
Fireplace Y
Heat Source Electric
Exterior
Parking Features Basement Garage, Garage Door Opener, Inside Access
Garage Spaces 3.0
Parking On Site 3
Amenities Available Elevator, Exercise Room, Party Room, Pool - Outdoor, Security
Water Access N
Accessibility Elevator
Attached Garage 3
Total Parking Spaces 3
Garage Y
Building
Story 1
Unit Features Hi-Rise 9+ Floors
Sewer Public Sewer
Water Public
Architectural Style Transitional
Level or Stories 1
Additional Building Above Grade, Below Grade
New Construction N
Schools
School District Fairfax County Public Schools
Others
Pets Allowed Y
HOA Fee Include Custodial Services Maintenance,Ext Bldg Maint,High Speed Internet,Management,Insurance,Reserve Funds,Common Area Maintenance,Pool(s),Gas
Senior Community No
Ownership Condominium
Special Listing Condition Standard
Pets Allowed Number Limit, Size/Weight Restriction
Read Less
Want to know what your home might be worth? Contact us for a FREE valuation!

Our team is ready to help you sell your home for the highest possible price ASAP

Bought with Shelley S Lawrence • Coldwell Banker Realty
GET MORE INFORMATION





