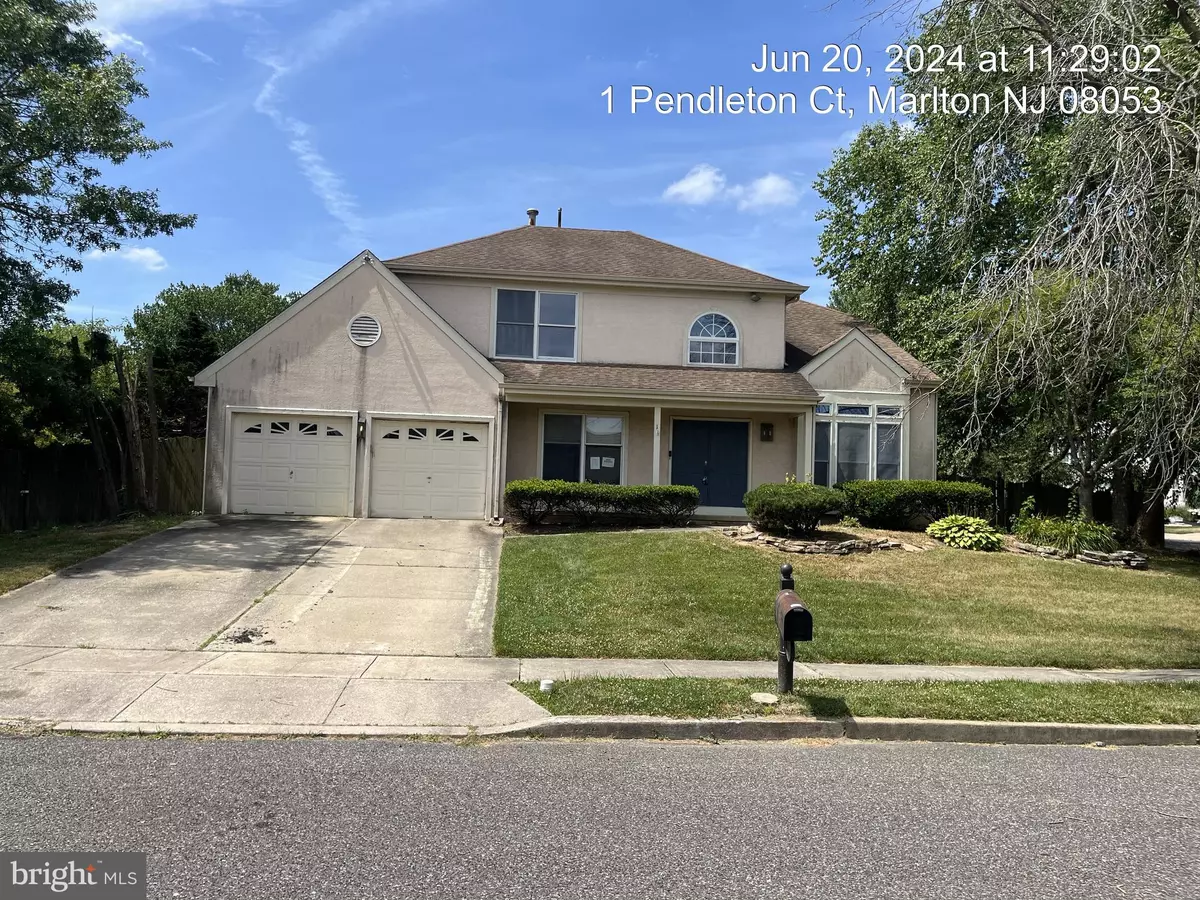$545,000
$535,000
1.9%For more information regarding the value of a property, please contact us for a free consultation.
1 PENDLETON CT Marlton, NJ 08053
5 Beds
3 Baths
3,189 SqFt
Key Details
Sold Price $545,000
Property Type Single Family Home
Sub Type Detached
Listing Status Sold
Purchase Type For Sale
Square Footage 3,189 sqft
Price per Sqft $170
Subdivision Dominion
MLS Listing ID NJBL2067916
Sold Date 07/31/24
Style Contemporary
Bedrooms 5
Full Baths 2
Half Baths 1
HOA Y/N N
Abv Grd Liv Area 3,189
Originating Board BRIGHT
Year Built 1988
Annual Tax Amount $13,240
Tax Year 2023
Lot Size 0.320 Acres
Acres 0.32
Lot Dimensions 0.00 x 0.00
Property Description
DO NOT MISS OUT on the opportunity to own a home in the highly sought after Dominion section of Marlton, Evesham Twp. They are rarely available and always command an enthusiastic response. This could be that perfect purchase for investors or handy owner occupants who know the potential this has for an expanding family's forever home. The property is being sold as-is, and needs some renovation that comes with its age, but this could become the crown jewel of the community. This 3100 sq ft Contemporary home was built in 1988 on a .32 acre corner property, on a cul de sac, in the Dominion 1 section which does not have an HOA. It features 5 bedrooms and 2.5 baths, an open living/family room off the kitchen, formal dining room, a separate front office/study with French doors, and a large bonus room that could be a 6th bdr or media room. The eat-in kitchen has custom cherry cabinets, a butler's pantry, GE stainless steel appliances, granite countertops and more, along with 2 sliders on either end that access the patio and the enclosed deck. There are 16x16 travertine marble tiles throughout most of the first floor, and recessed lighting throughout most of the home. The main floor powder room features upgraded Kohler fixtures, and the upstairs hall bath has a custom vanity. All bedrooms are amply sized with large closets, and there is a loft area above the office. The double doors to the primary open into a large 2 closet dressing area including one as a walk-in, some additional shelving, and then on to an enormous bedroom. The primary en-suite bath showcases double sinks, a separate stall shower, and soaking tub. There is a laundry/utility room and a large 2 car garage with ample storage space. Outside you will find an enclosed deck and patio area that overlook a large in-ground pool with diving board, and an attached spa. There is also plenty more room for a shed, firepit, or other fun family activities in this fully fenced in property.
The location is second to none in Evesham with its virtually walkable proximity to excellent schools from elementary through H.S., an abundance of high end shopping and top quality dining, quick access to major highways linking to NY and Baltimore/ D.C., and the convenient 12 mile distance to CC Philadelphia.
This property will be scheduled for and upcoming auction. Any interested buyers/Investors can contact the listing agent for more details and a personal tour.
Location
State NJ
County Burlington
Area Evesham Twp (20313)
Zoning MD
Rooms
Other Rooms Dining Room, Primary Bedroom, Bedroom 2, Bedroom 3, Bedroom 4, Kitchen, Family Room, Foyer, Bedroom 1, Study, Laundry, Loft, Other, Bonus Room, Primary Bathroom, Full Bath, Half Bath
Interior
Interior Features Attic, Attic/House Fan, Built-Ins, Butlers Pantry, Family Room Off Kitchen, Chair Railings, Crown Moldings, Kitchen - Eat-In, Kitchen - Island, Recessed Lighting, Soaking Tub, Sprinkler System, Tub Shower, Upgraded Countertops, Wainscotting, Walk-in Closet(s), Formal/Separate Dining Room, Carpet, Breakfast Area
Hot Water Natural Gas
Heating Forced Air
Cooling Central A/C, Zoned
Flooring Marble, Ceramic Tile
Equipment Cooktop, Dishwasher, Disposal, Dryer, Instant Hot Water, Microwave, Oven - Double, Oven - Self Cleaning, Oven - Wall, Stainless Steel Appliances, Washer, Water Heater
Fireplace N
Appliance Cooktop, Dishwasher, Disposal, Dryer, Instant Hot Water, Microwave, Oven - Double, Oven - Self Cleaning, Oven - Wall, Stainless Steel Appliances, Washer, Water Heater
Heat Source Natural Gas
Laundry Main Floor, Dryer In Unit, Washer In Unit
Exterior
Parking Features Garage - Front Entry, Garage Door Opener, Inside Access
Garage Spaces 6.0
Water Access N
Roof Type Architectural Shingle,Pitched
Accessibility None
Attached Garage 2
Total Parking Spaces 6
Garage Y
Building
Story 2
Foundation Crawl Space
Sewer Public Sewer
Water Public
Architectural Style Contemporary
Level or Stories 2
Additional Building Above Grade, Below Grade
New Construction N
Schools
Elementary Schools Jaggard
Middle Schools Marlton Middle M.S.
High Schools Cherokee H.S.
School District Evesham Township
Others
Senior Community No
Tax ID 13-00032 08-00008
Ownership Fee Simple
SqFt Source Assessor
Acceptable Financing Cash, Conventional
Listing Terms Cash, Conventional
Financing Cash,Conventional
Special Listing Condition REO (Real Estate Owned)
Read Less
Want to know what your home might be worth? Contact us for a FREE valuation!

Our team is ready to help you sell your home for the highest possible price ASAP

Bought with Robert W Playford • RealtyMark Properties
GET MORE INFORMATION





