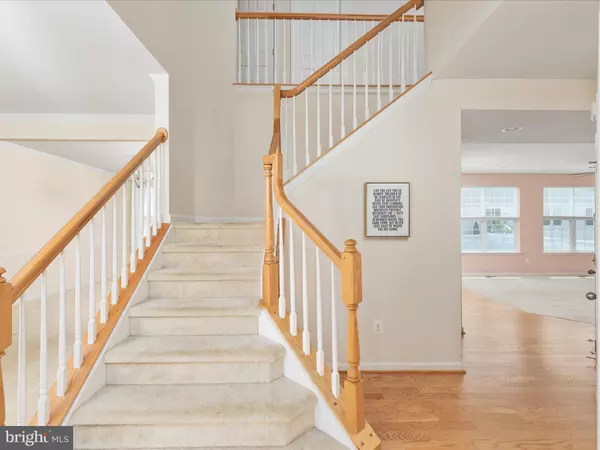$493,000
$479,000
2.9%For more information regarding the value of a property, please contact us for a free consultation.
76 SPARKLING BROOK RD Ranson, WV 25438
5 Beds
4 Baths
3,339 SqFt
Key Details
Sold Price $493,000
Property Type Single Family Home
Sub Type Detached
Listing Status Sold
Purchase Type For Sale
Square Footage 3,339 sqft
Price per Sqft $147
Subdivision Shenandoah Springs
MLS Listing ID WVJF2012228
Sold Date 08/01/24
Style Colonial
Bedrooms 5
Full Baths 3
Half Baths 1
HOA Fees $40/mo
HOA Y/N Y
Abv Grd Liv Area 2,476
Originating Board BRIGHT
Year Built 2018
Annual Tax Amount $1,407
Tax Year 2022
Lot Size 7,349 Sqft
Acres 0.17
Property Description
Welcome to 76 Sparkling Brook, a beautiful Colonial home located in the desirable Shenandoah Springs community. This spacious home offers 5 bedrooms and 3.5 baths, providing ample room for comfortable living.
The main level features a formal living room, a dining room, and a well-appointed kitchen with granite counters, a center island, pantry, reverse osmosis system, and table space. The kitchen opens to a light-filled family room, perfect for entertaining.
Upstairs, the primary bedroom boasts two closets and an en-suite bathroom with dual vanities. Three additional bedrooms, a full bathroom, and a convenient laundry room complete the upper level.
The fully finished basement offers a spacious recreation space, an additional bedroom, and a full bathroom.
Step outside to the deck, right off the kitchen, which is a great spot to grill. The fully fenced backyard provides privacy and space for outdoor activities.
Other features include recessed lighting, CAT 6 wiring throughout, ceiling fans, and a water softener system.
This home is in an excellent location, close to schools, shopping, and major commuter routes.
Don't miss the opportunity to make 76 Sparkling Brook your new home. Schedule a showing today!
Location
State WV
County Jefferson
Zoning 101
Rooms
Other Rooms Living Room, Dining Room, Primary Bedroom, Bedroom 2, Bedroom 3, Bedroom 4, Kitchen, Family Room, Foyer, Laundry, Primary Bathroom, Full Bath, Half Bath
Basement Fully Finished, Heated, Interior Access, Space For Rooms, Windows
Interior
Hot Water Electric
Heating Heat Pump(s)
Cooling Heat Pump(s)
Flooring Hardwood, Carpet
Fireplace N
Heat Source Electric
Exterior
Exterior Feature Porch(es), Deck(s)
Parking Features Garage - Front Entry
Garage Spaces 2.0
Fence Vinyl, Rear, Privacy
Water Access N
Accessibility None
Porch Porch(es), Deck(s)
Attached Garage 2
Total Parking Spaces 2
Garage Y
Building
Story 3
Foundation Permanent
Sewer Public Sewer
Water Public
Architectural Style Colonial
Level or Stories 3
Additional Building Above Grade, Below Grade
Structure Type Dry Wall
New Construction N
Schools
School District Jefferson County Schools
Others
Pets Allowed N
Senior Community No
Tax ID 08 8D005D00000000
Ownership Fee Simple
SqFt Source Assessor
Special Listing Condition Standard
Read Less
Want to know what your home might be worth? Contact us for a FREE valuation!

Our team is ready to help you sell your home for the highest possible price ASAP

Bought with Nicholas J Palkovic • Touchstone Realty, LLC

GET MORE INFORMATION





